Work
-
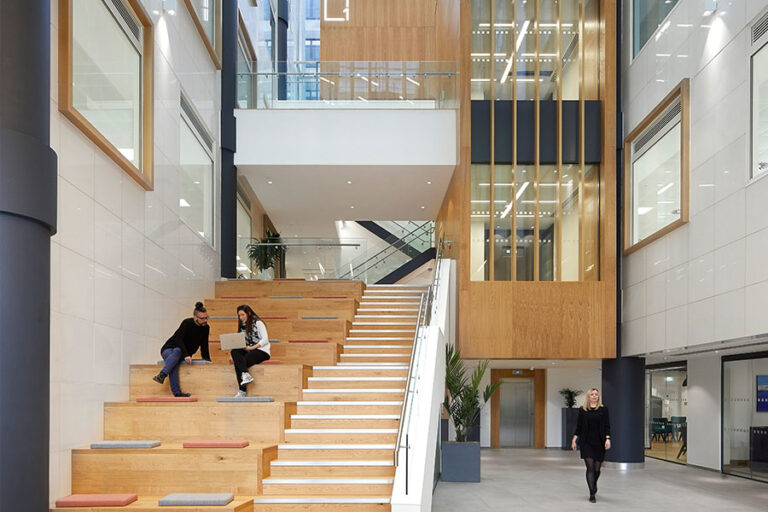
1 City Square
Offices -
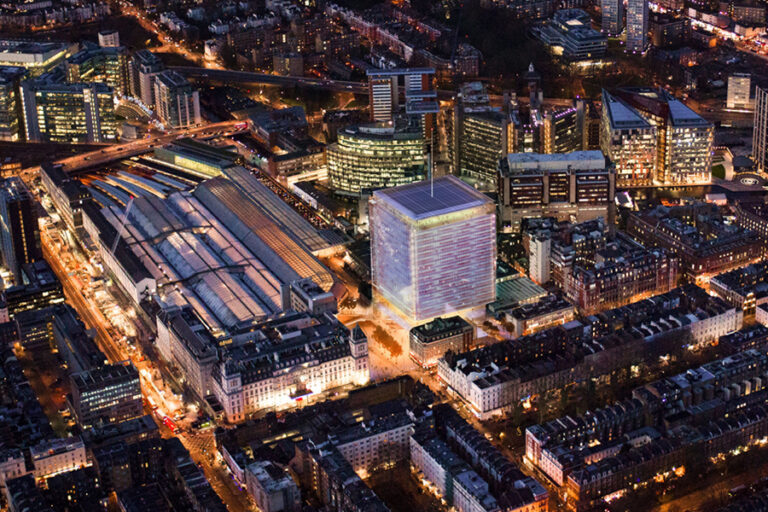
1 Paddington Square
Mixed-use & retail -
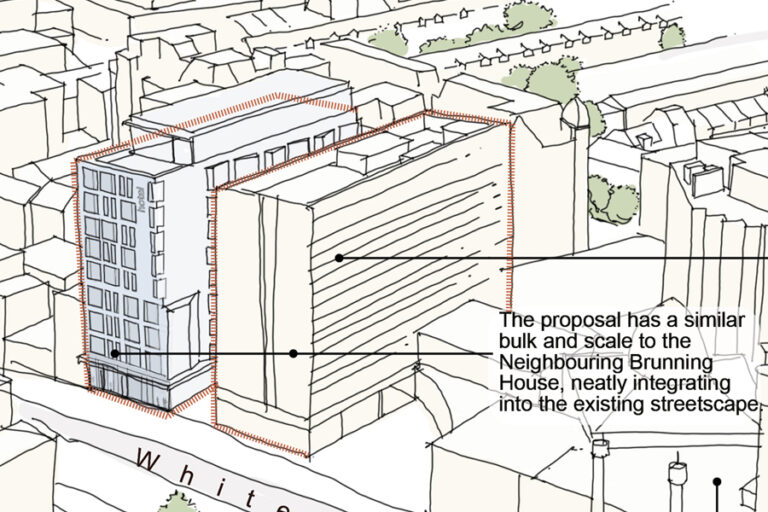
100 Whitechapel
Hospitality -
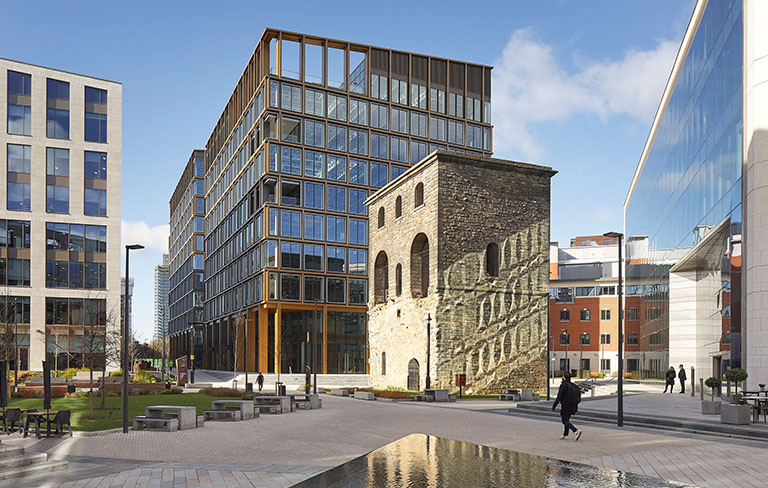
11 & 12 Wellington Place
Offices -
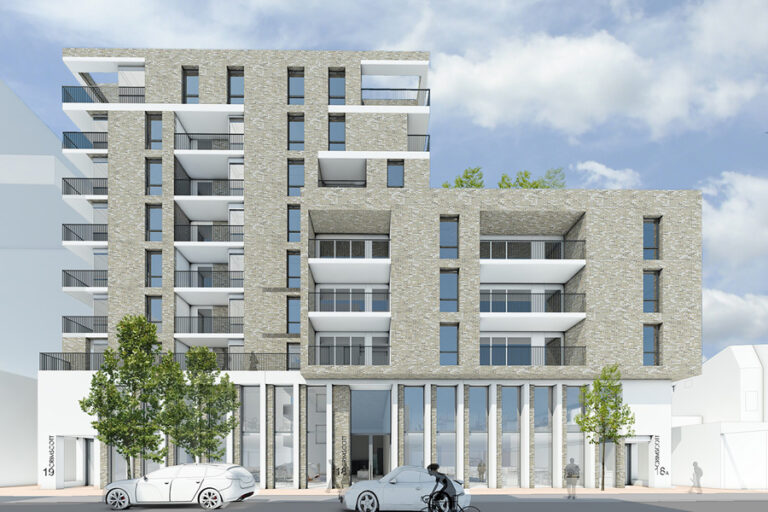
18 Crimscott Street
Residential -
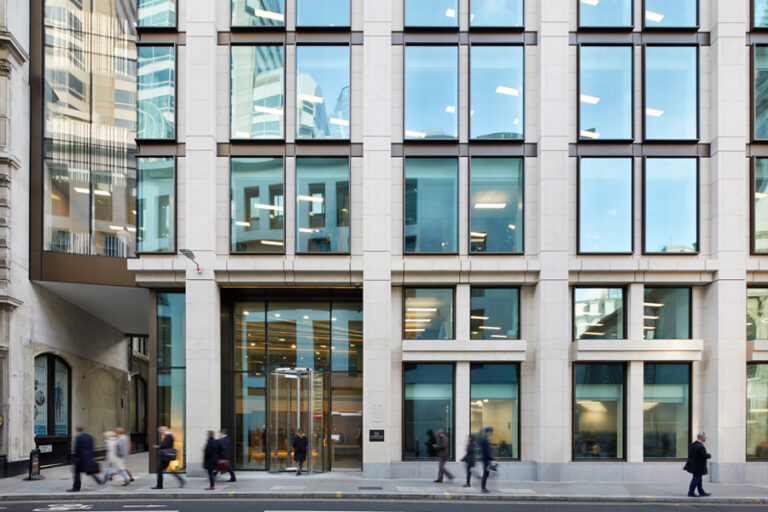
30 Lombard Street
Offices -
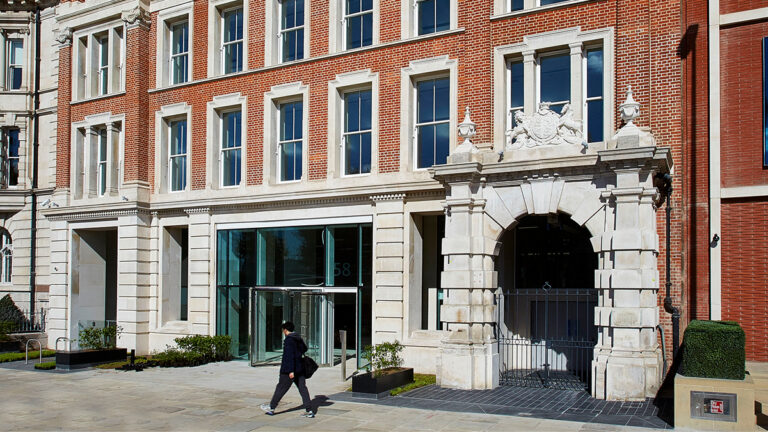
58 Victoria Embankment
Offices -
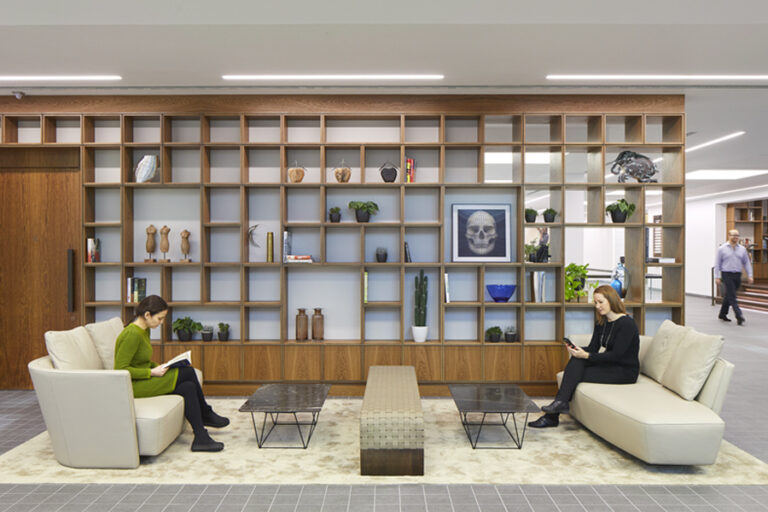
8 Salisbury Square
Offices -
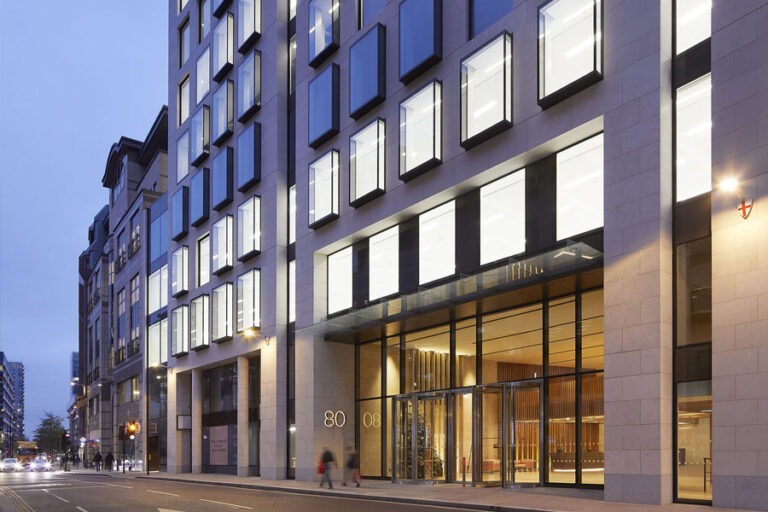
80 Fenchurch Street
Offices -
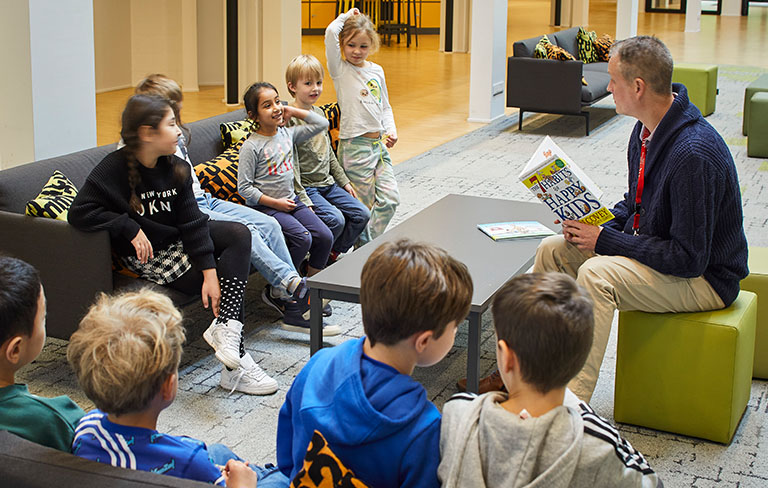
AIS STEMzone
Education -
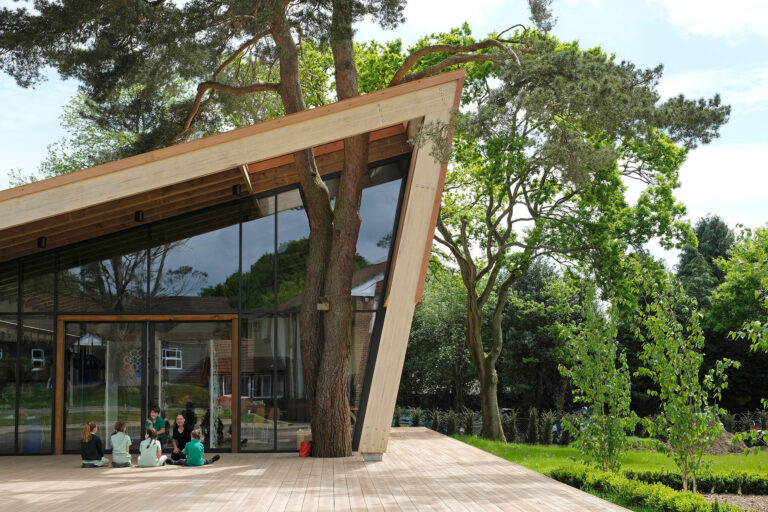
Amesbury School
Education -
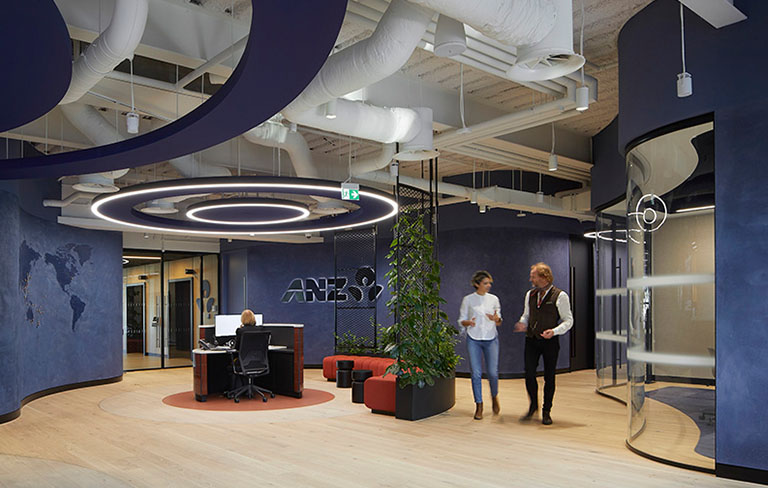
ANZ London
Workplace occupier -
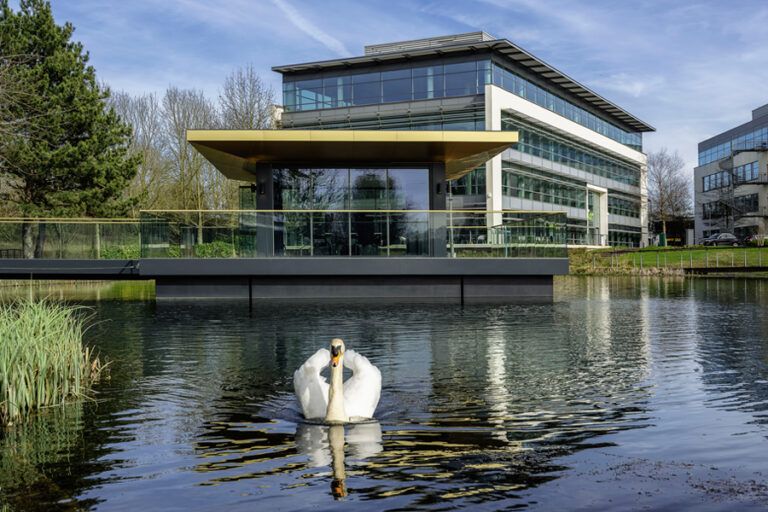
Arlington Business park
Offices -
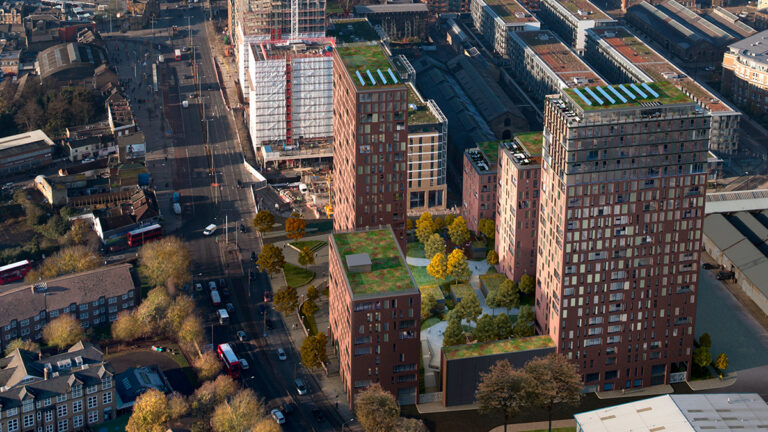
Armourers Court
Residential -
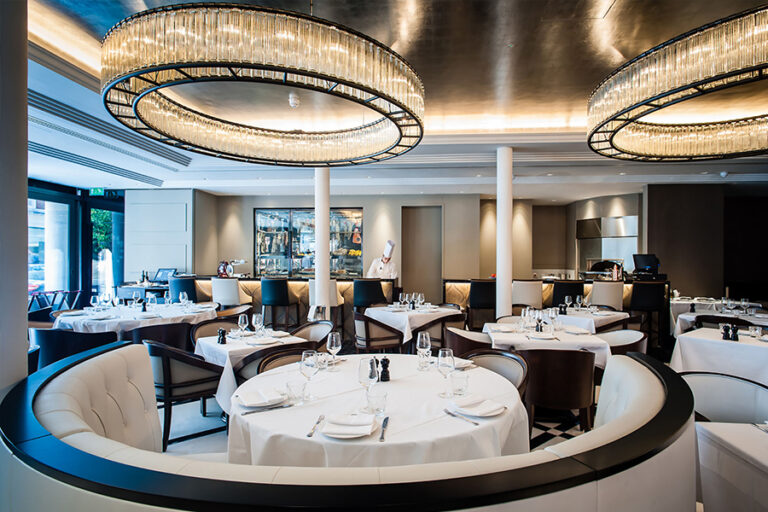
Banca restaurant
Hospitality -
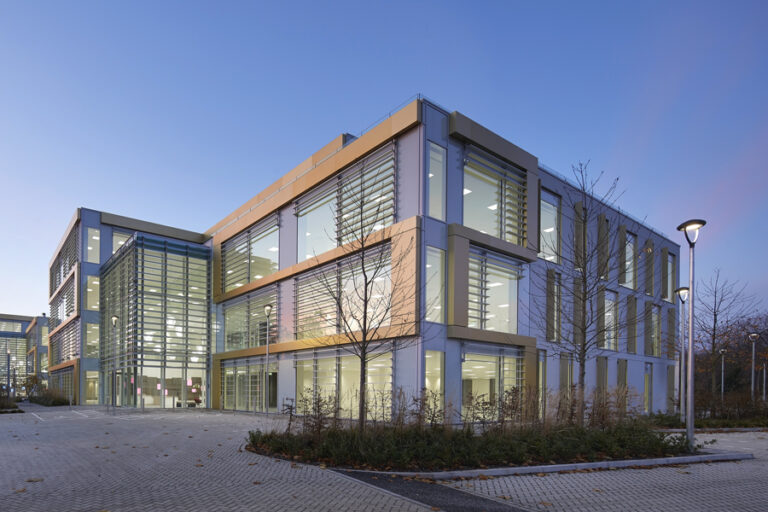
Bourne Business park
Offices -
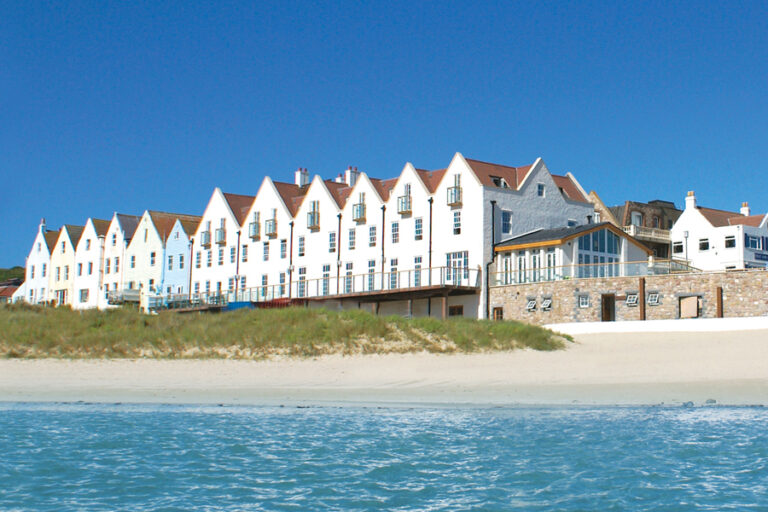
Braye Beach Hotel
Hospitality -
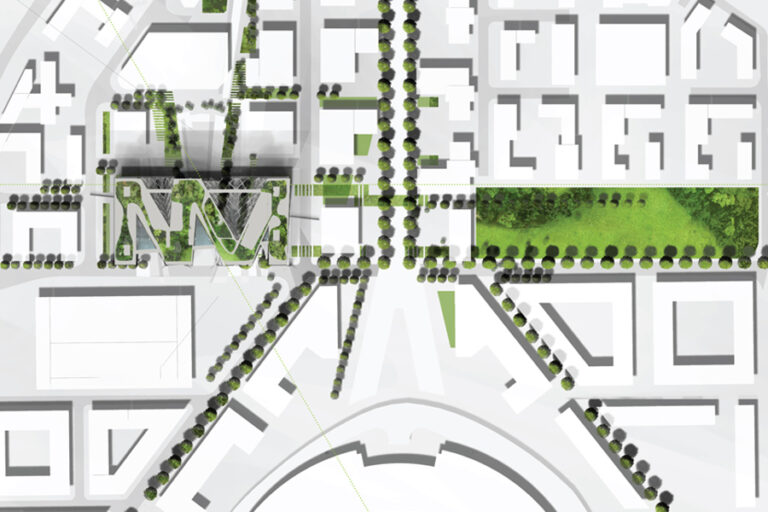
Brent Civic Centre
Civic/public -
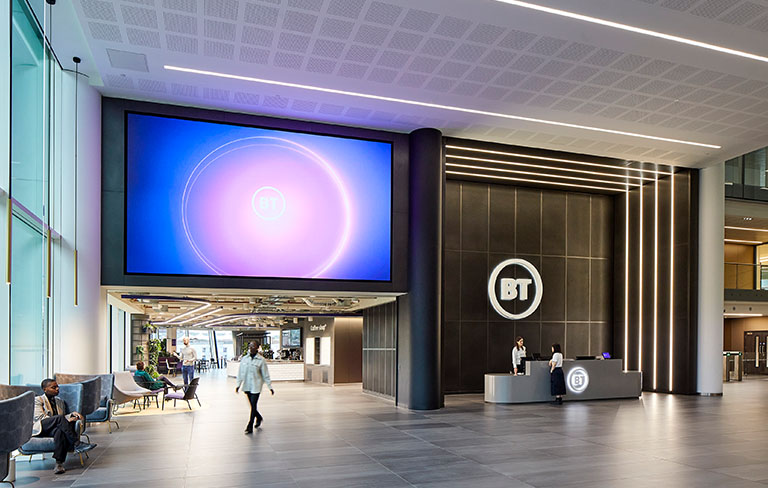
BT Three Snowhill
Workplace occupier -
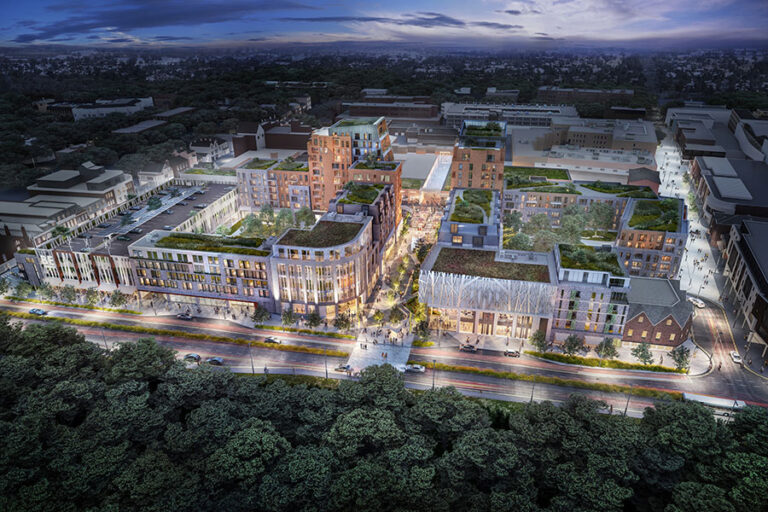
Camberley town centre
Residential -
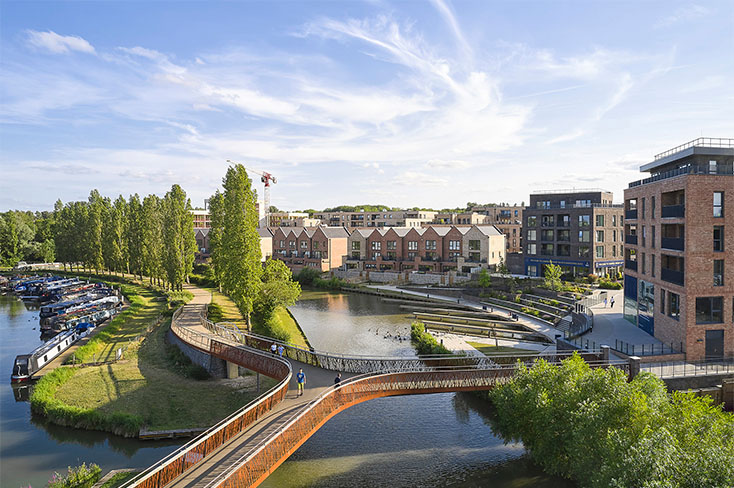
Campbell Wharf
Masterplanning, Residential -
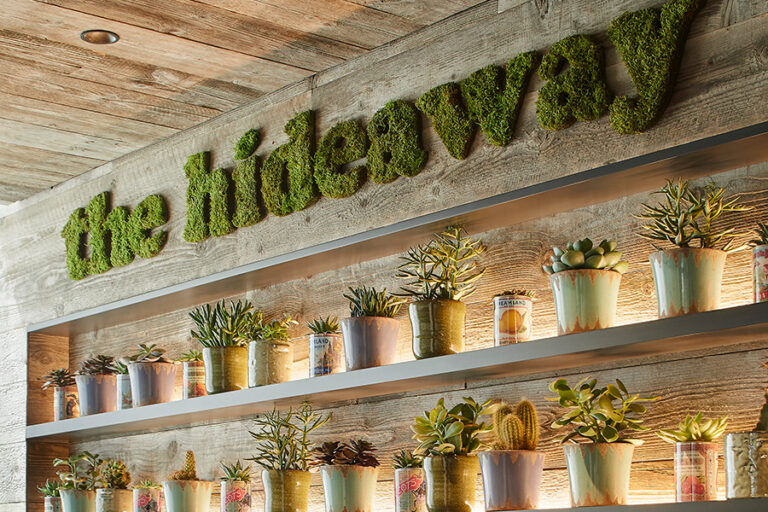
Corporate client
Workplace occupier -
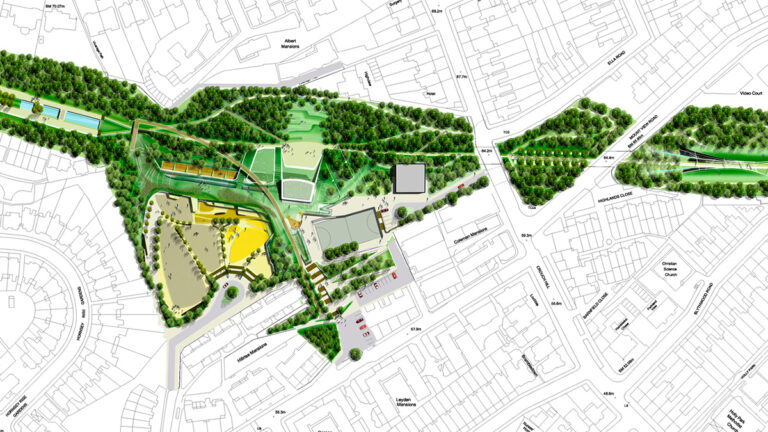
Crouch Hill School
Education -
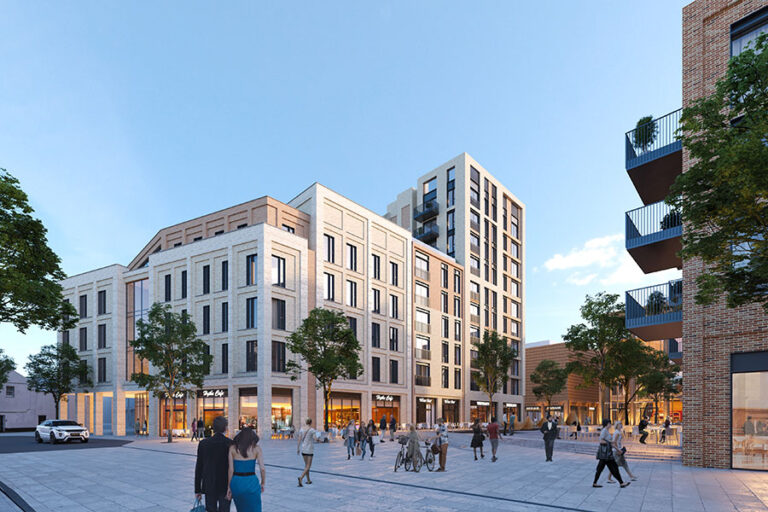
Dartford Westgate Quarter
Masterplanning -
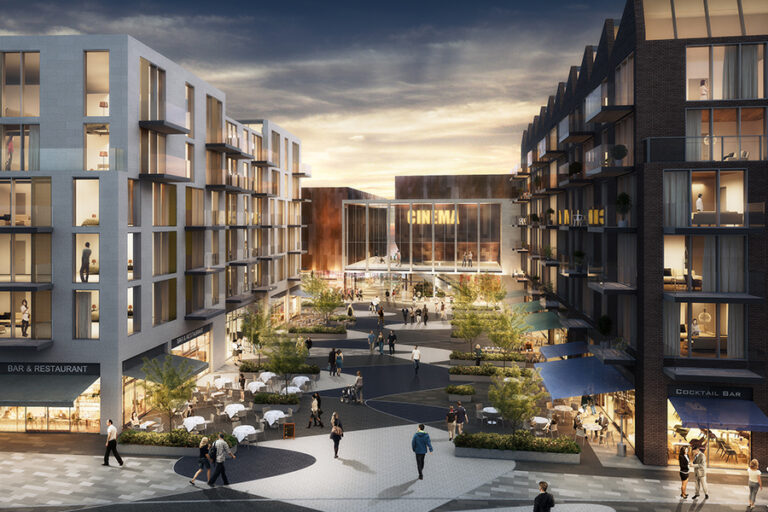
Dartford Westgate Quarter cinema
Hospitality -
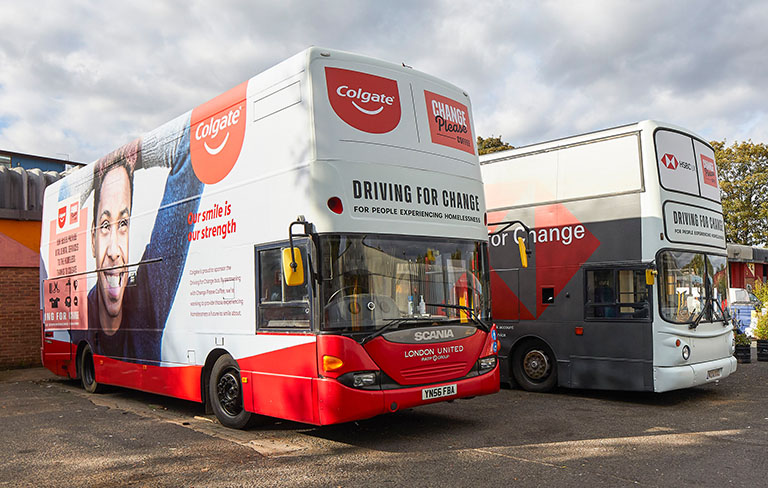
Driving for Change
Health -
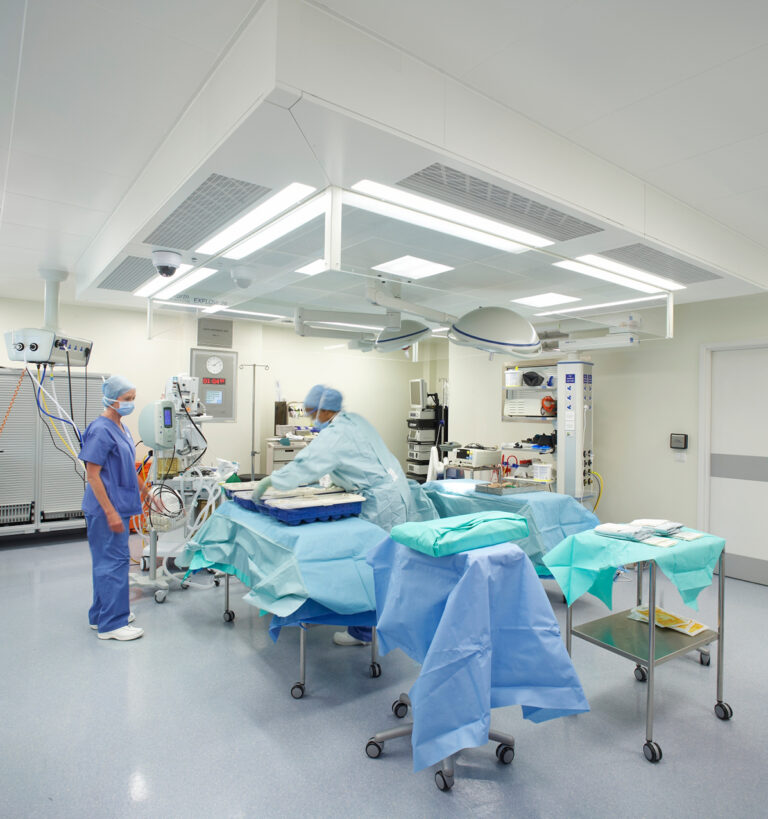
Emersons Green NHS Treatment Centre
Health -
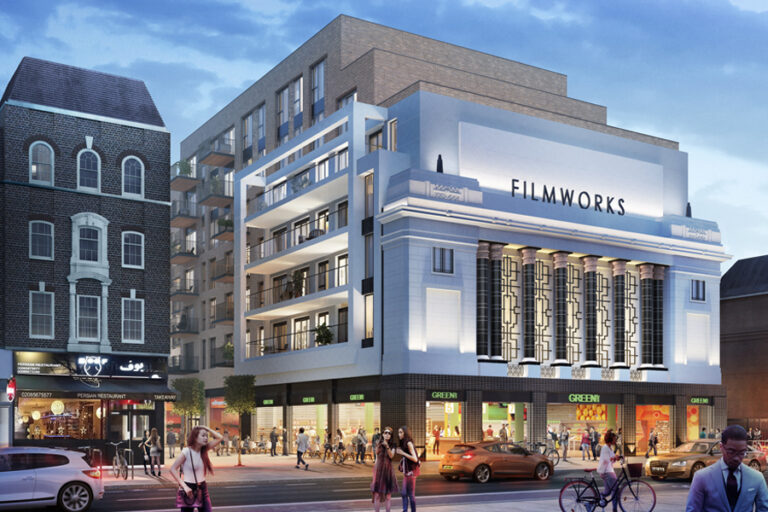
Filmworks, Ealing
Mixed-use & retail, Residential -
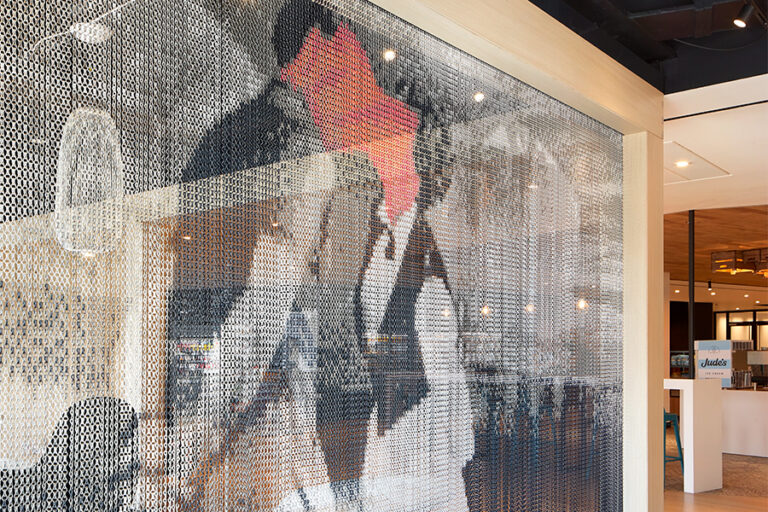
Financial Services client
Workplace occupier -
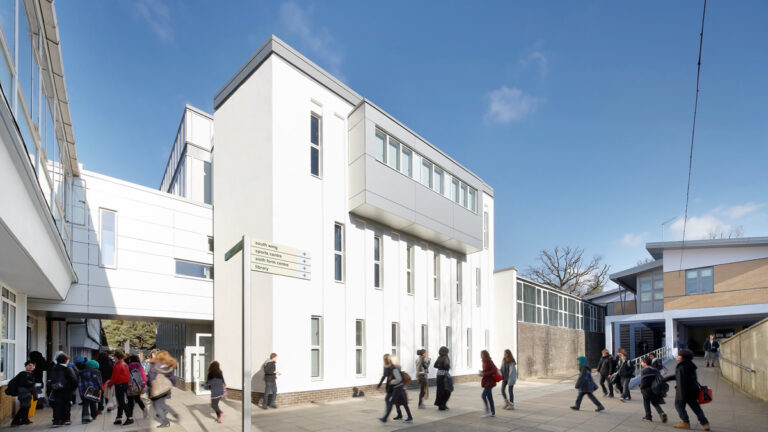
Fortismere School
Education -
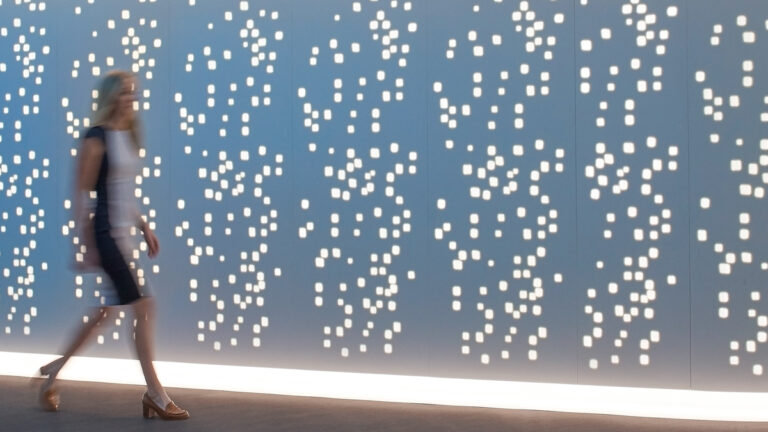
Fortius Clinic
Health -
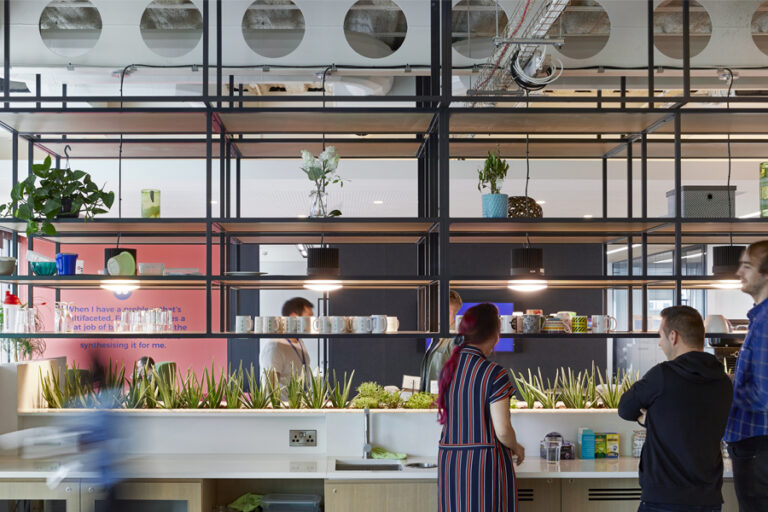
Freshfields Bruckhaus Deringer
Workplace occupier -
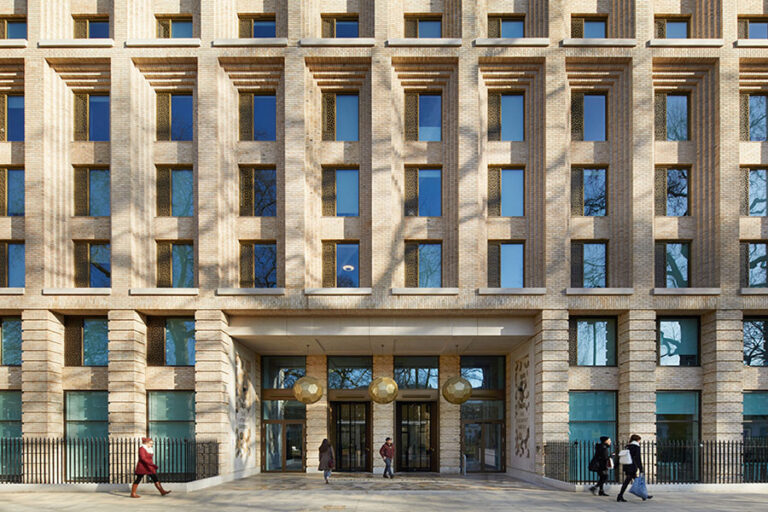
Garden Halls
Student residential -
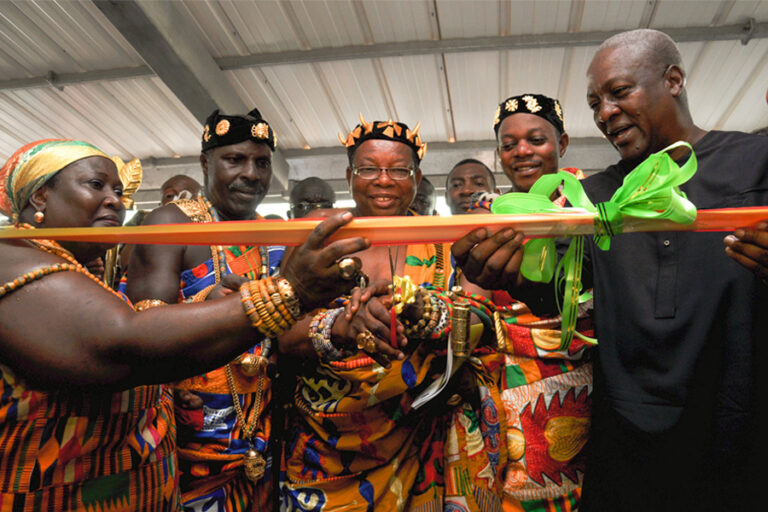
Ghana district health programme
Health -
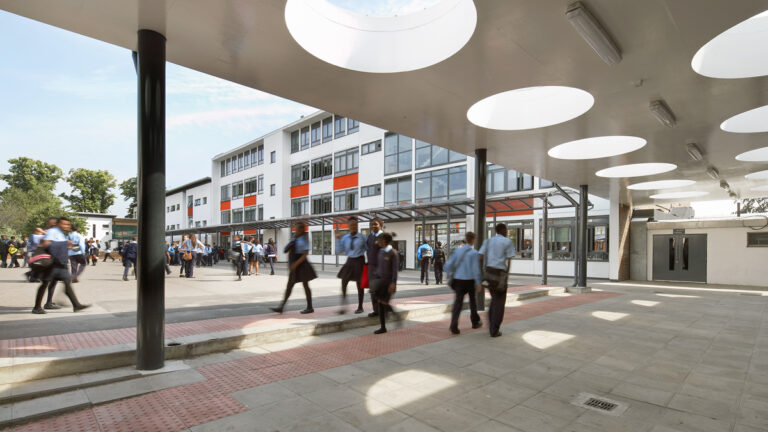
Gladesmore Community school
Education -
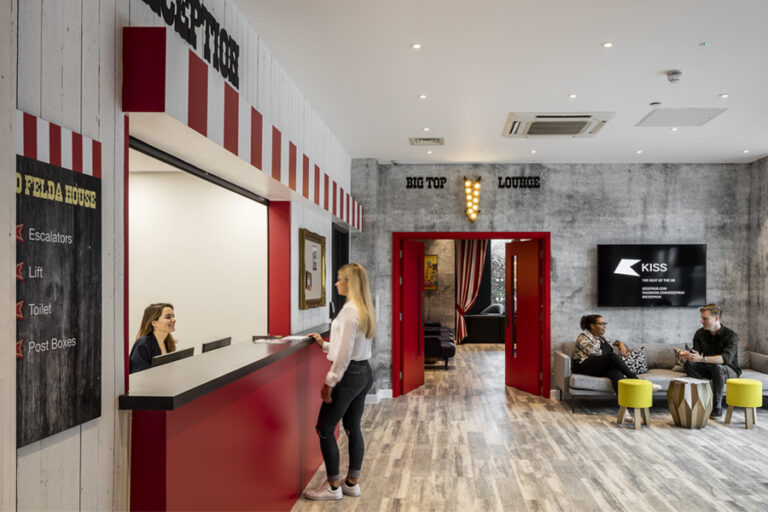
Grand Felda House
Student residential -
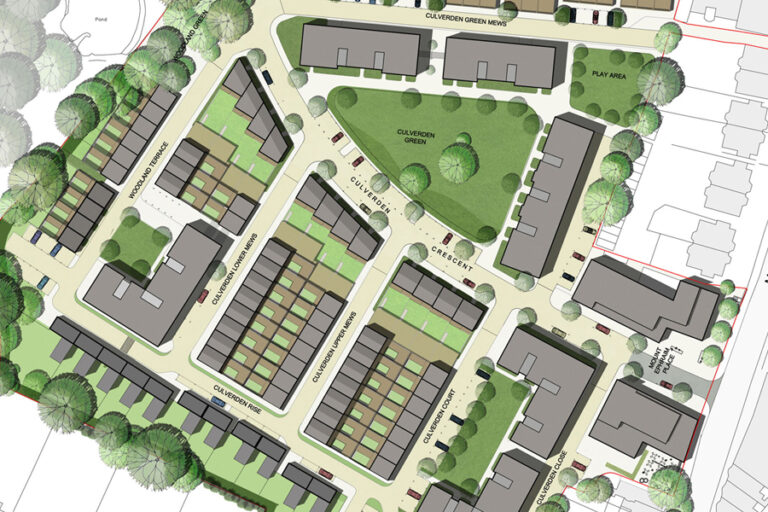
Great Culverden
Masterplanning -
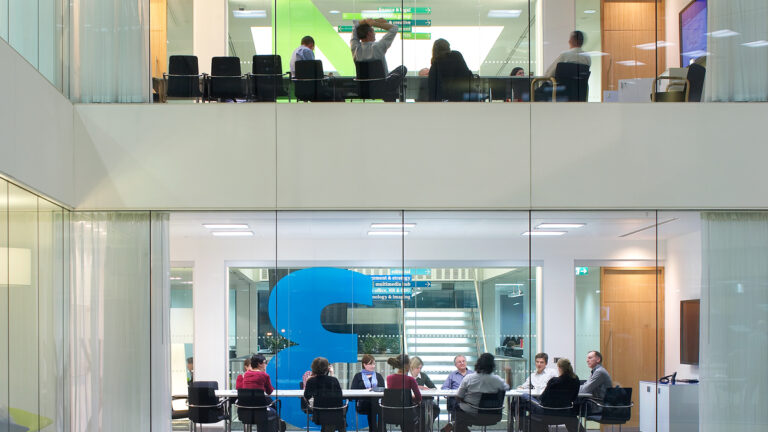
Guardian News & Media
Workplace occupier -
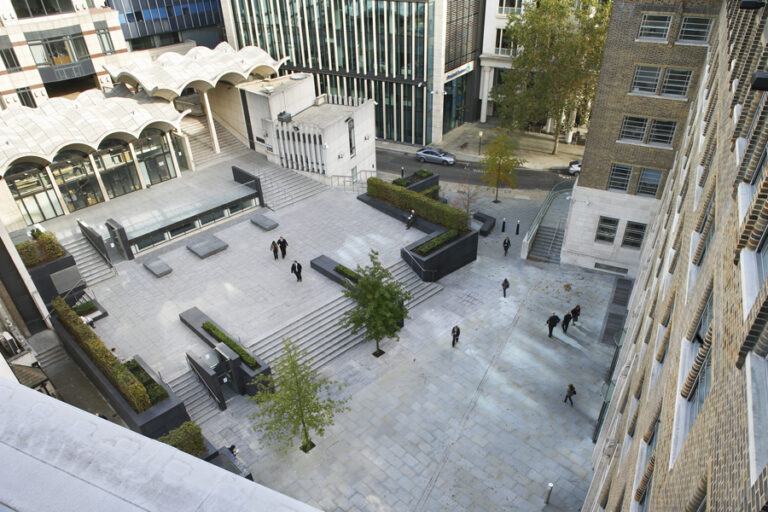
Guildhall masterplan
Masterplanning -
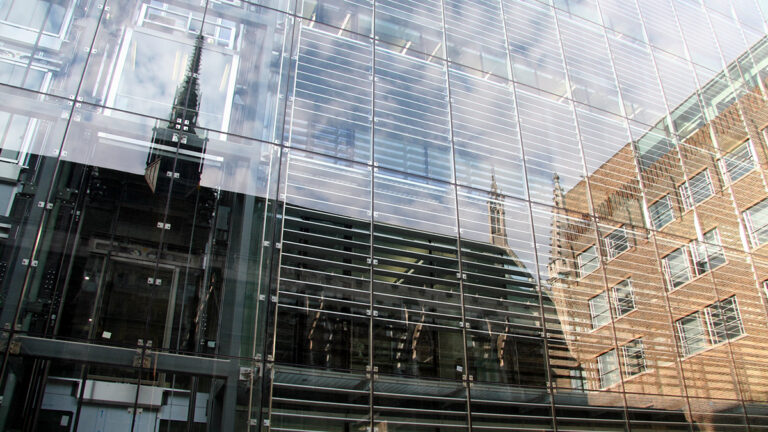
Guildhall North Wing
Civic/public -
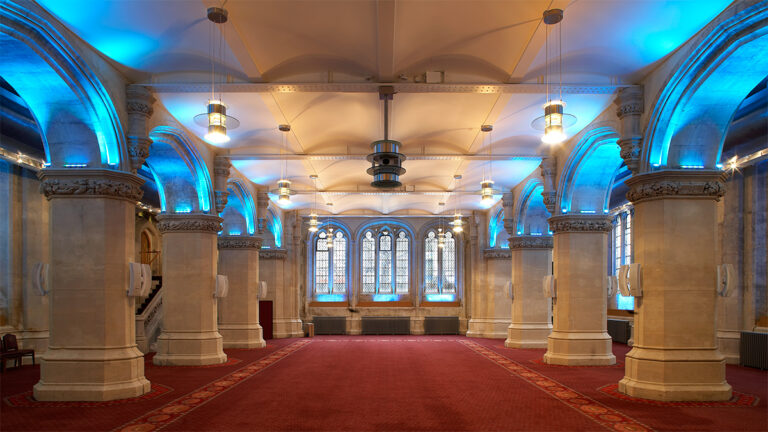
Guildhall Old Library
Civic/public -
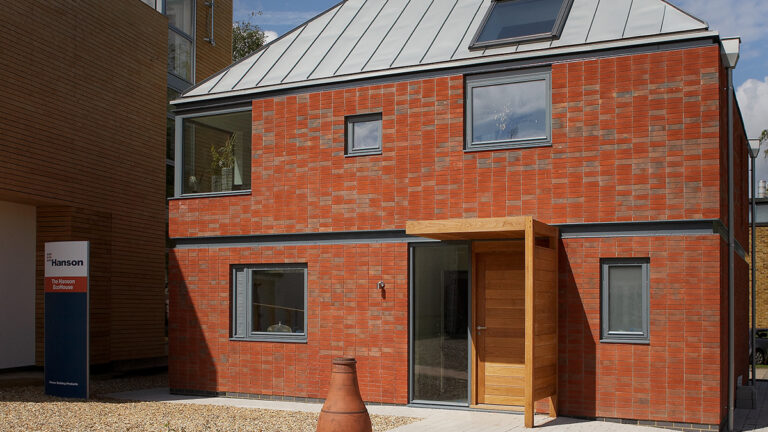
Hanson Eco-House
Residential -
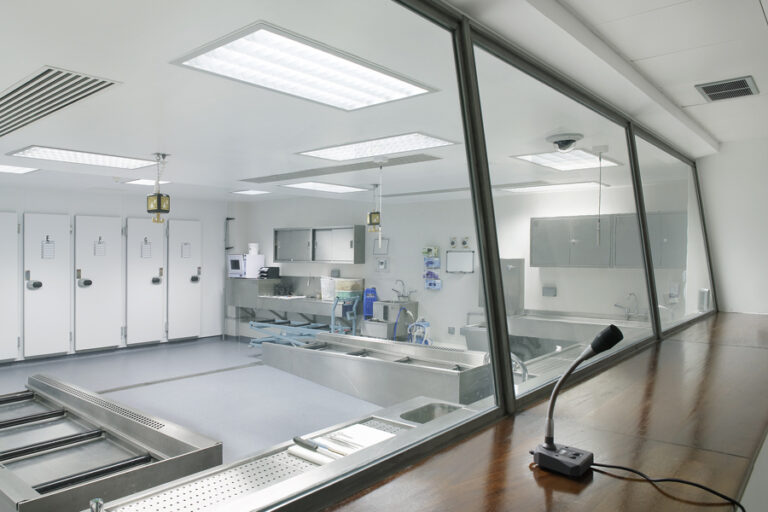
Haringey mortuary
Health -
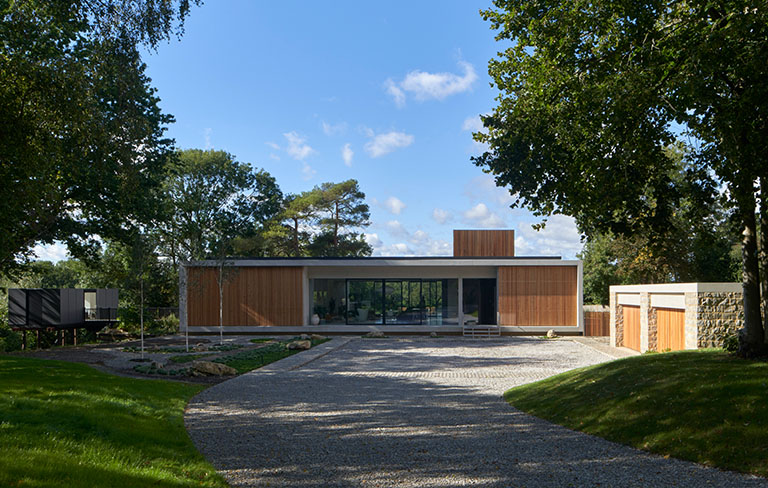
Haus on the Ridge
Residential -
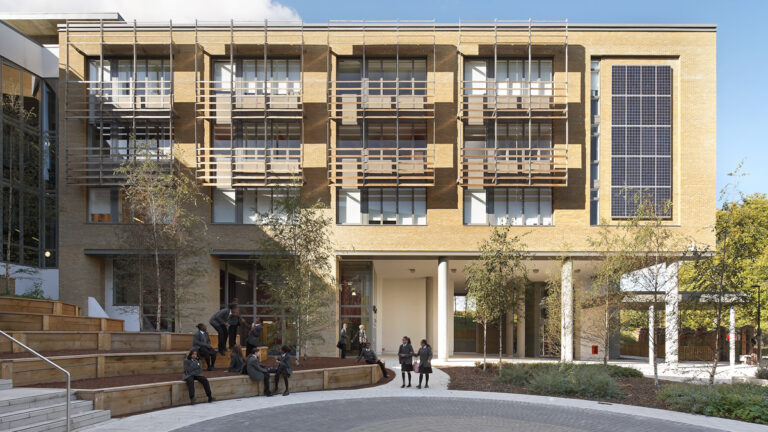
Heartlands High School
Education -
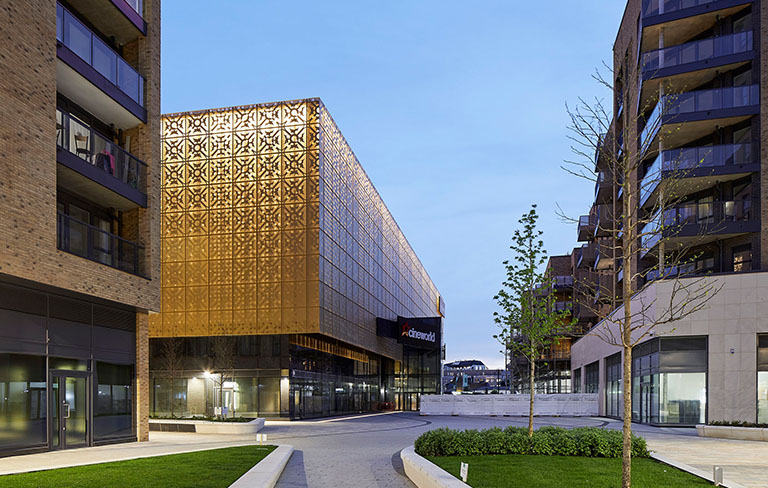
High Street Quarter
Mixed-use & retail, Residential -
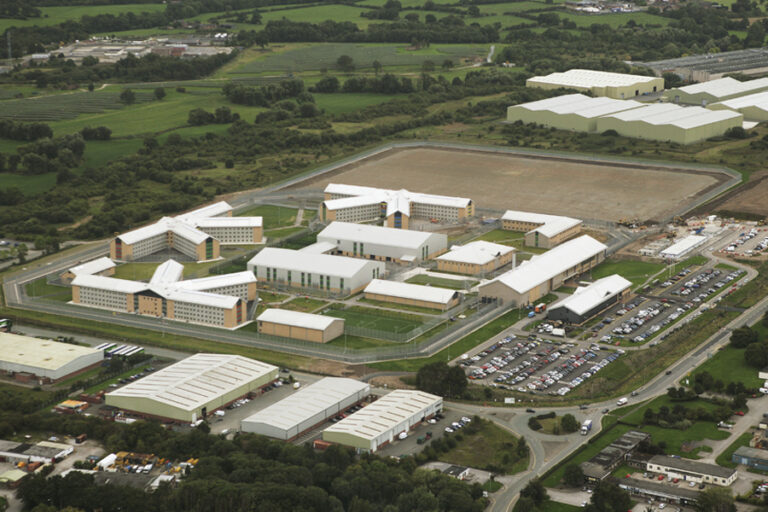
HMP Berwyn
Justice -
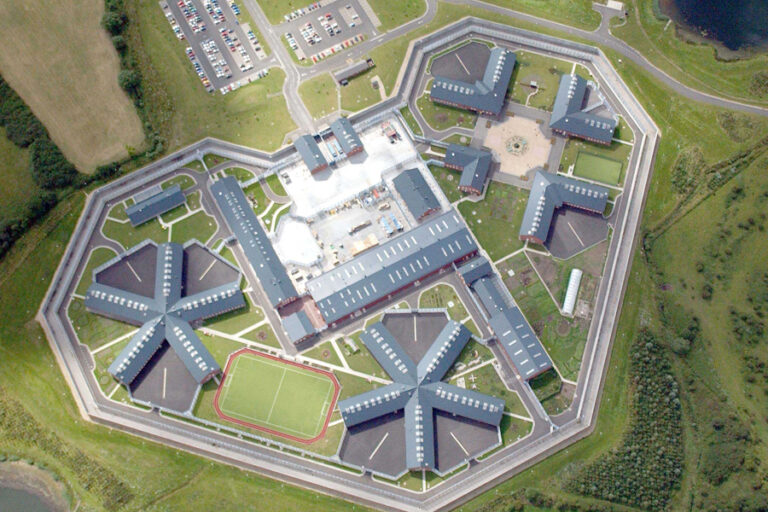
HMP Dovegate & Expansion
Justice -
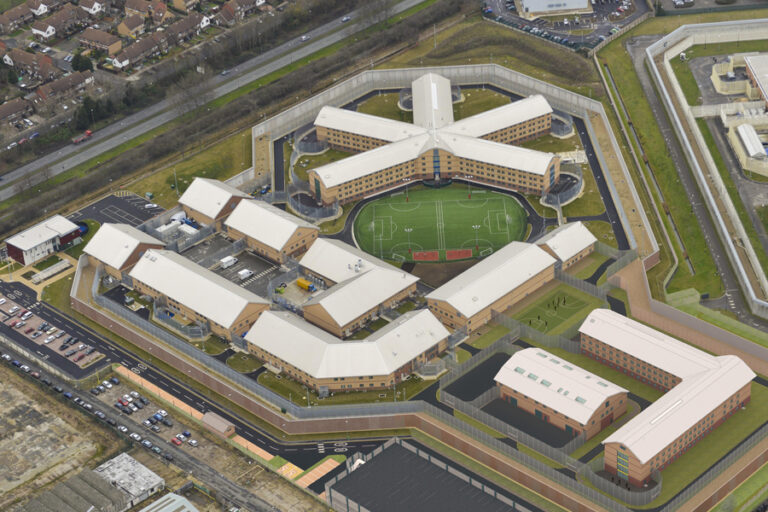
HMP Thameside & Expansion
Justice -
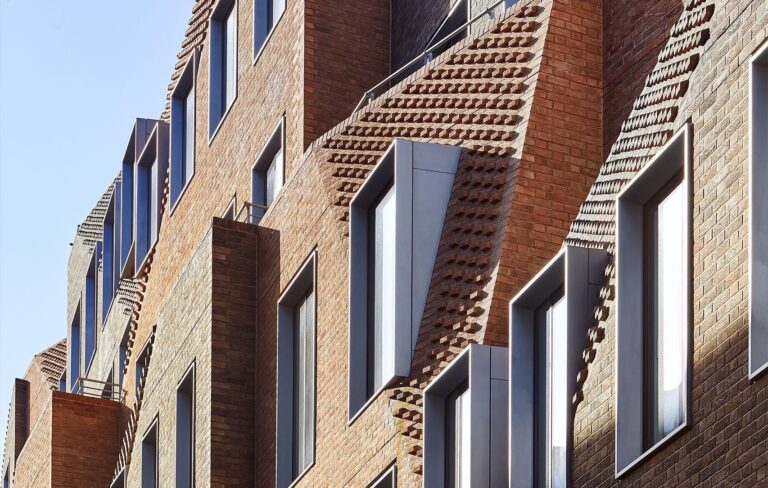
Hobhouse Court
Offices, Residential -
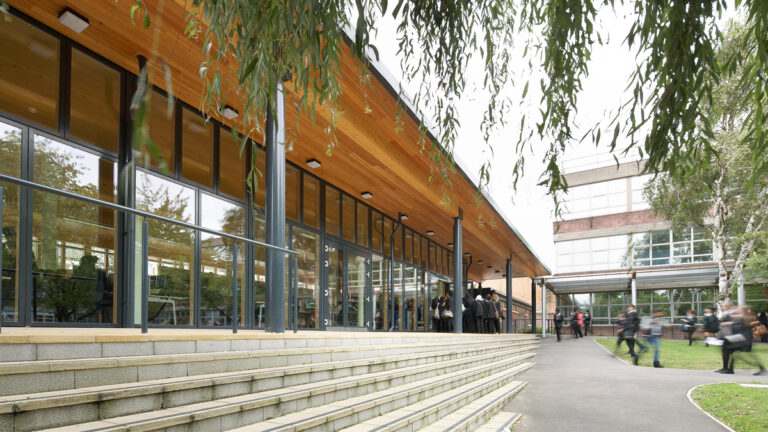
Hornsey School for Girls
Education -
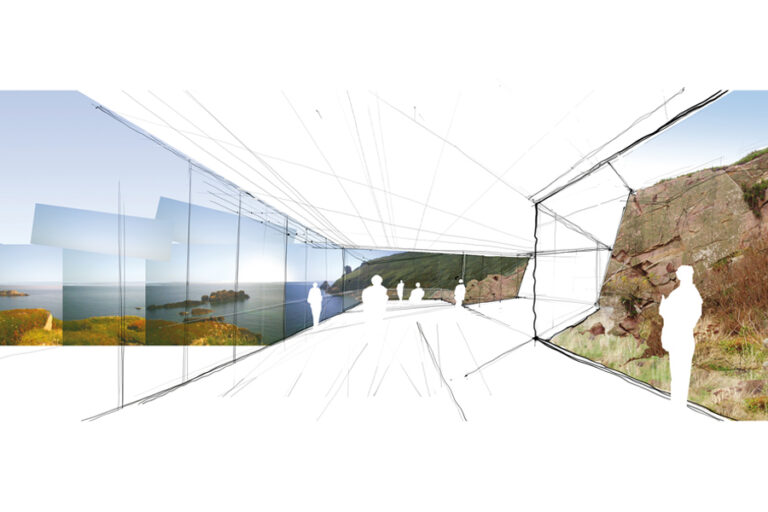
House at Queslinque
Residential -
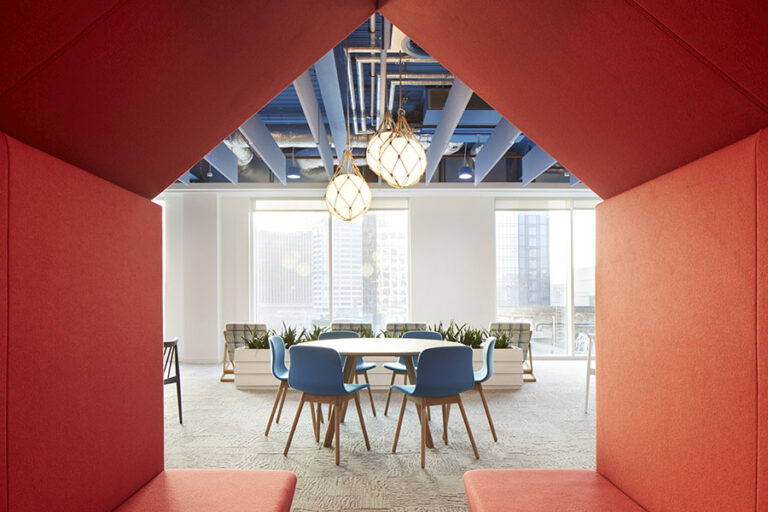
HSBC UK
Workplace occupier -
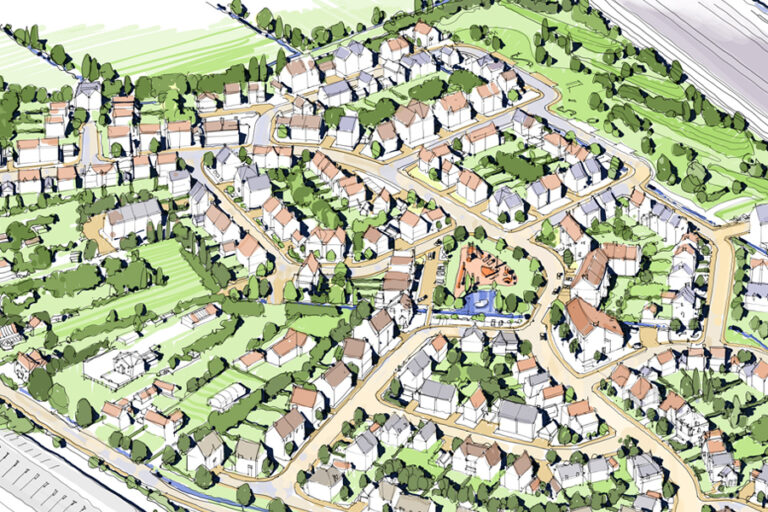
Isleport Road Highbridge
Masterplanning, Residential -
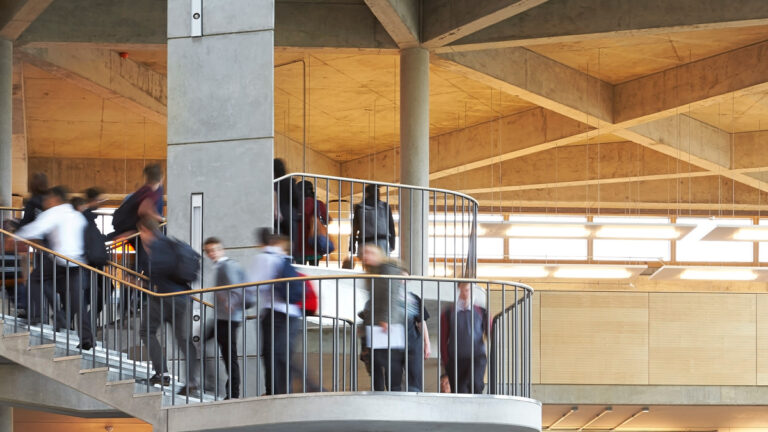
Kimberley STEM College
Education -
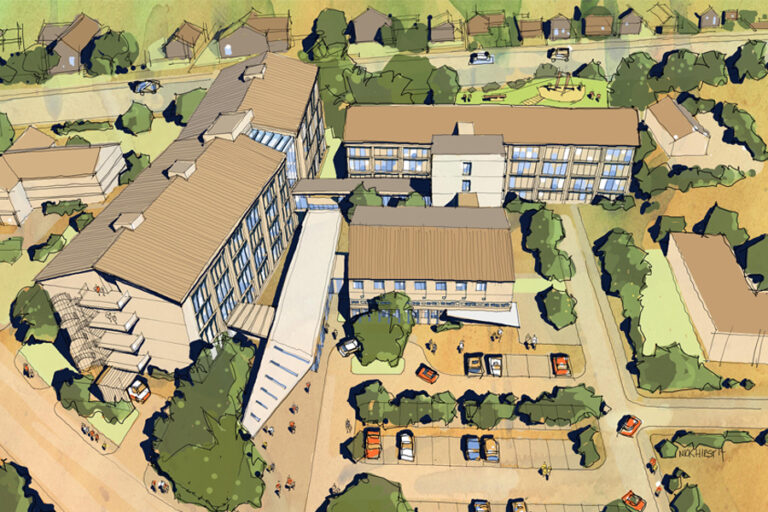
Korle-bu Children’s hospital
Health -
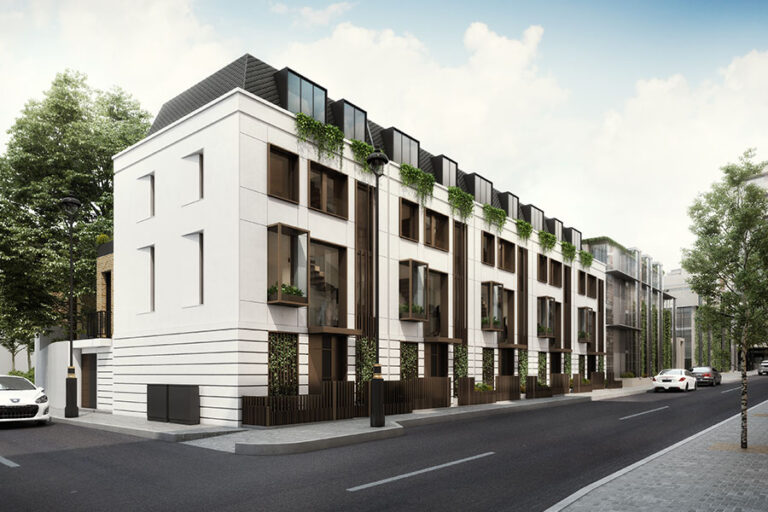
Lancelot Place
Residential -
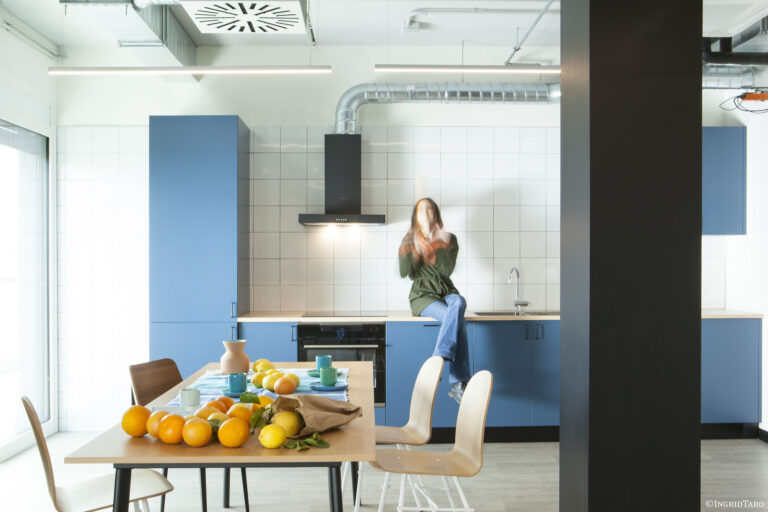
Laude Living
Student residential -
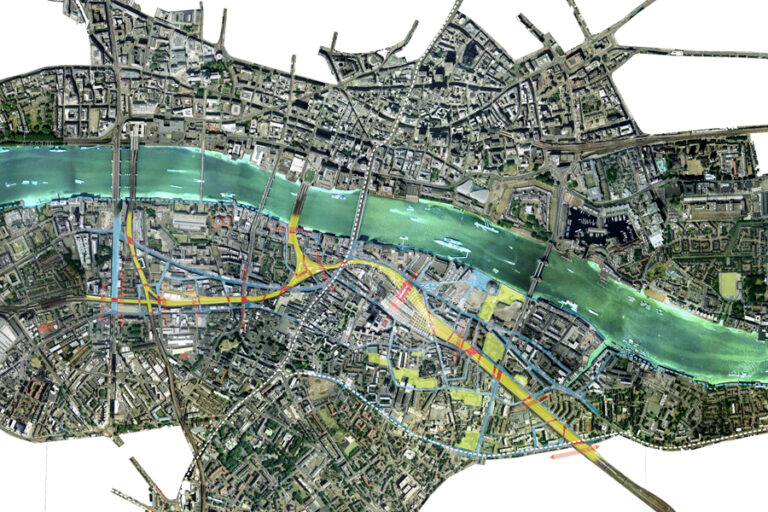
London Bridge Station masterplan
Masterplanning -
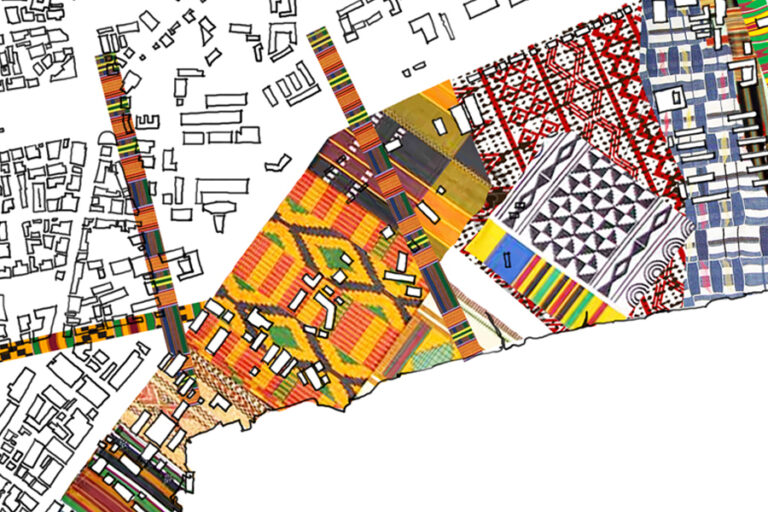
Marine Drive, Accra
Residential -
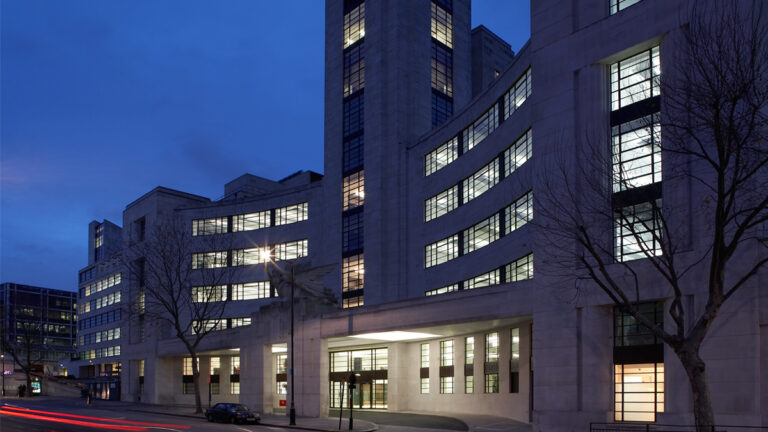
National Audit Office
Civic/public -
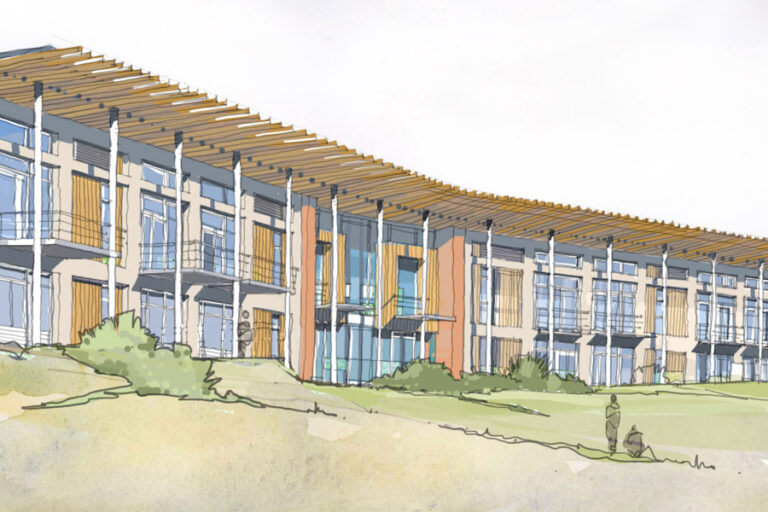
New Fair Havens Hospice
Health -
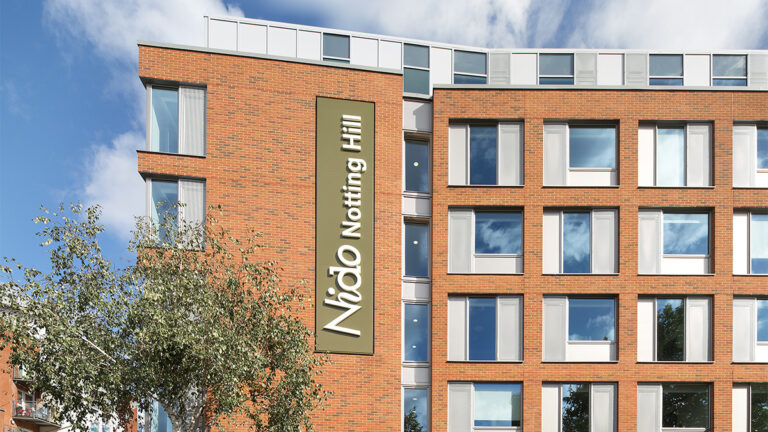
Nido Notting Hill
Student residential -
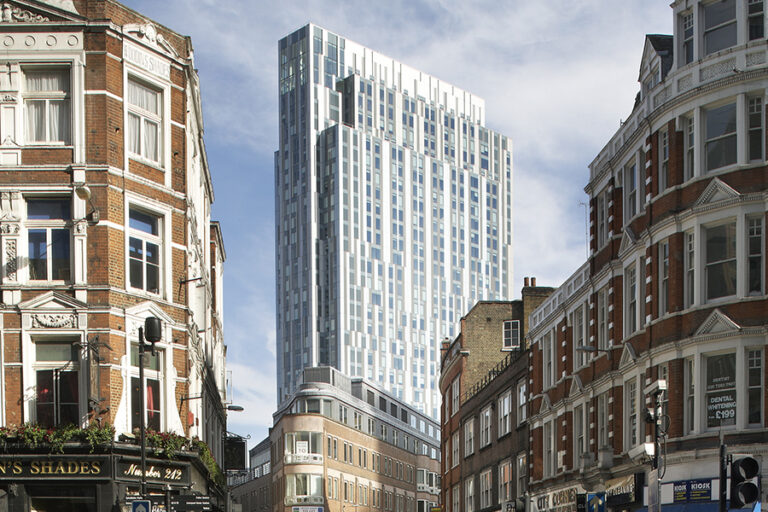
Nido Spitalfields
Student residential -
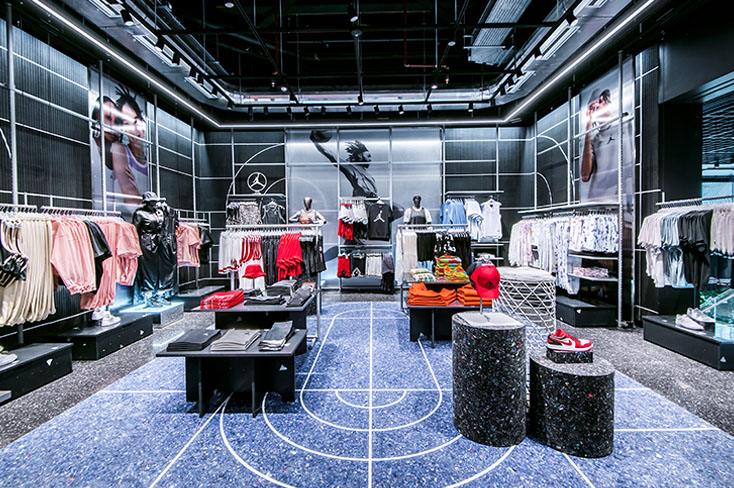
Nike Rise Store – Westfield White City
Mixed-use & retail -
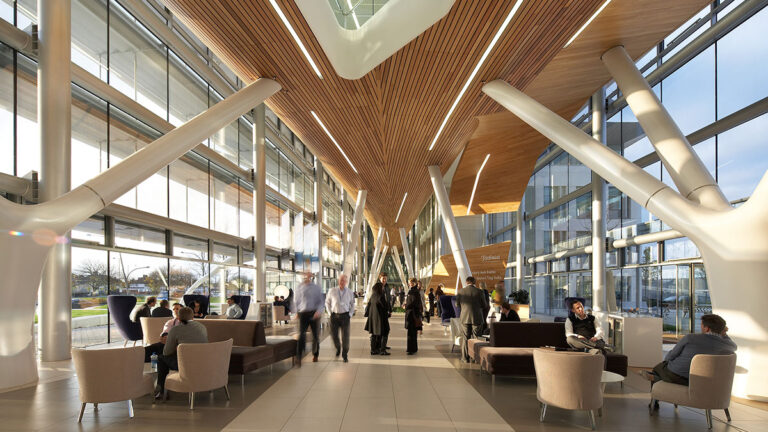
O2 Headquarters
Offices -
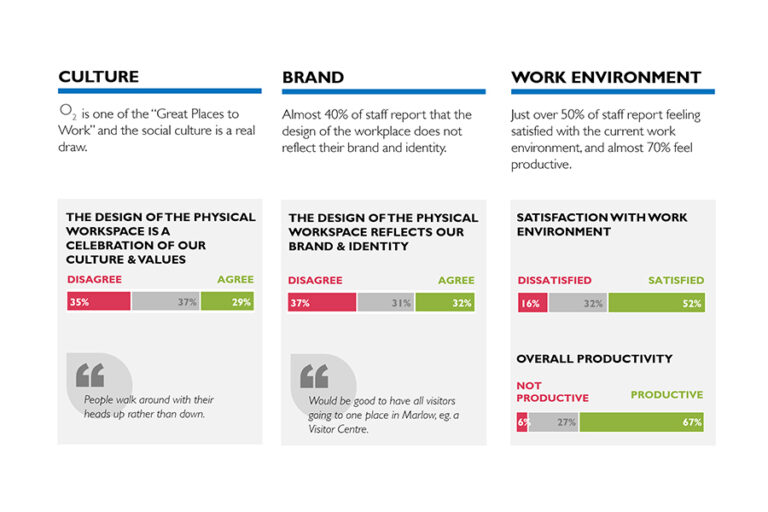
O2 Headquarters (strategy)
Strategy -
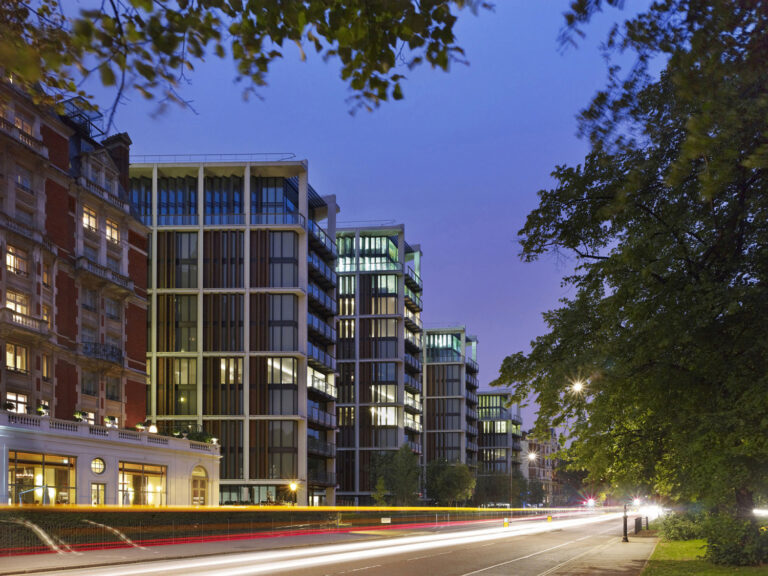
One Hyde Park
Residential -
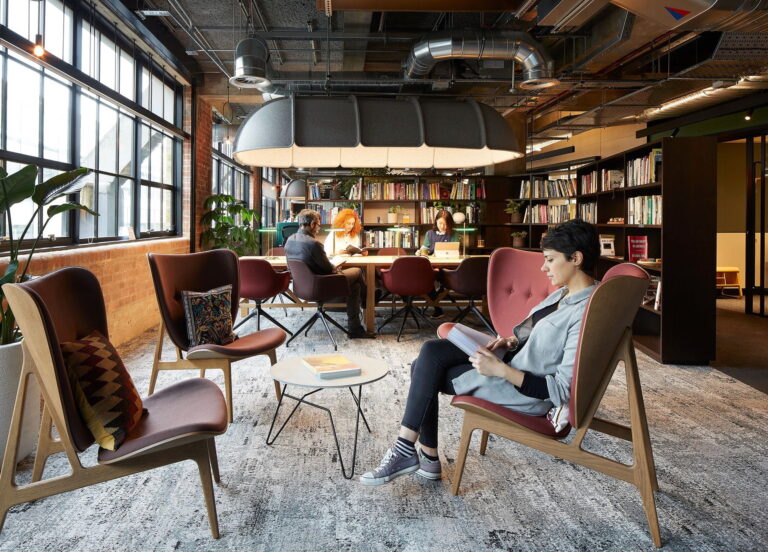
Open Society Foundations
Workplace occupier -
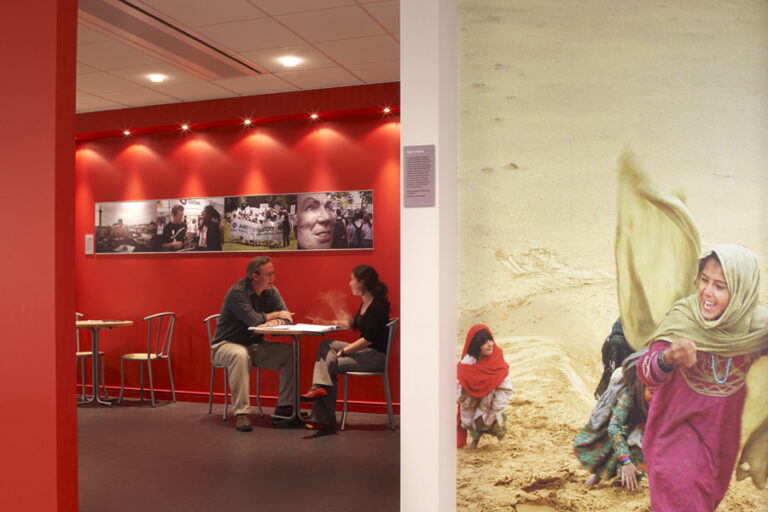
Oxfam
Civic/public -
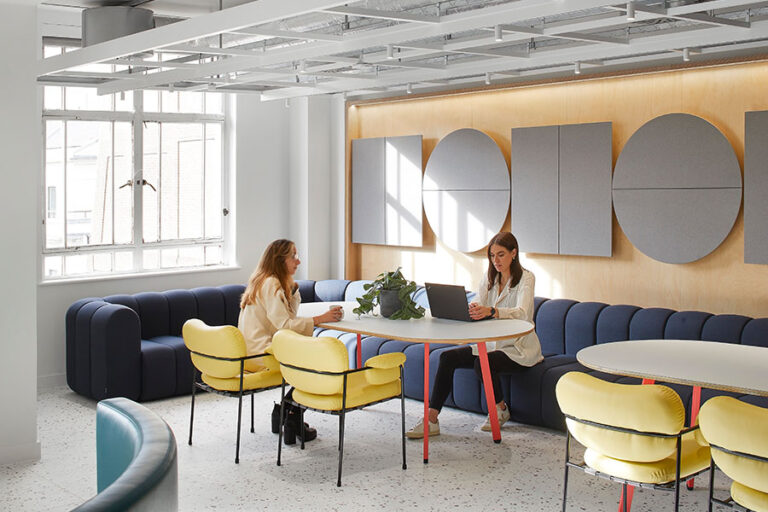
Pearson
Workplace occupier -
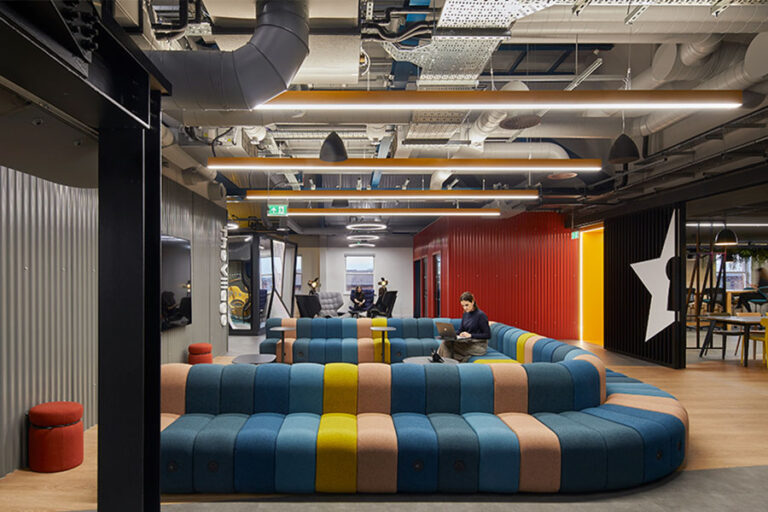
Playdemic
Workplace occupier -
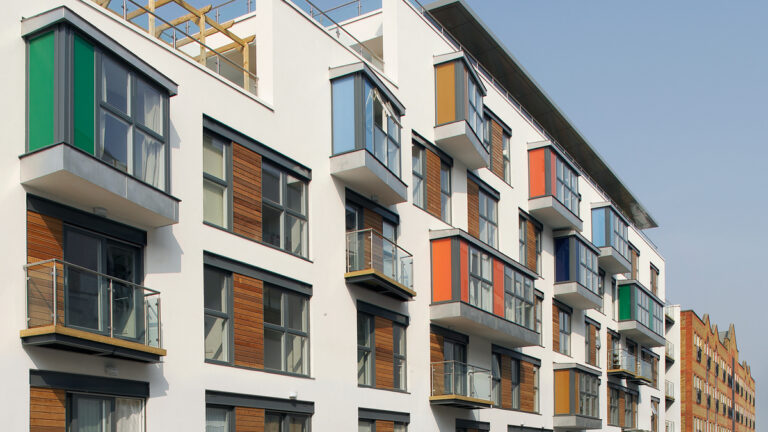
Point Pleasant
Residential -
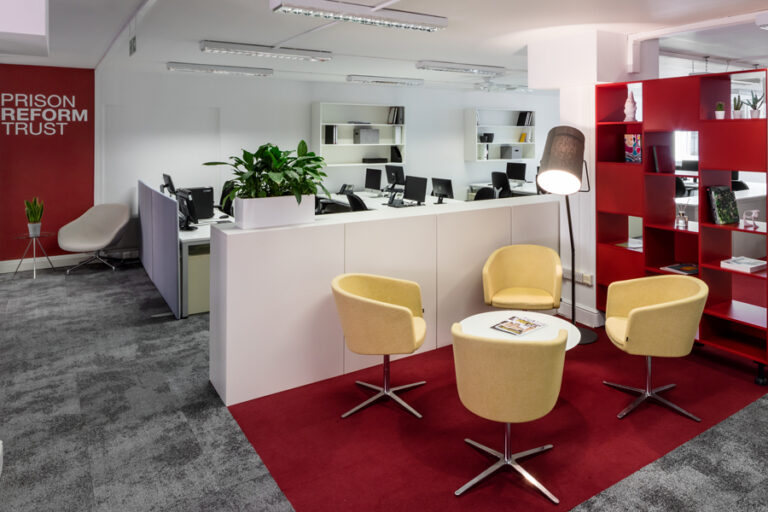
Prison Reform Trust
Justice -
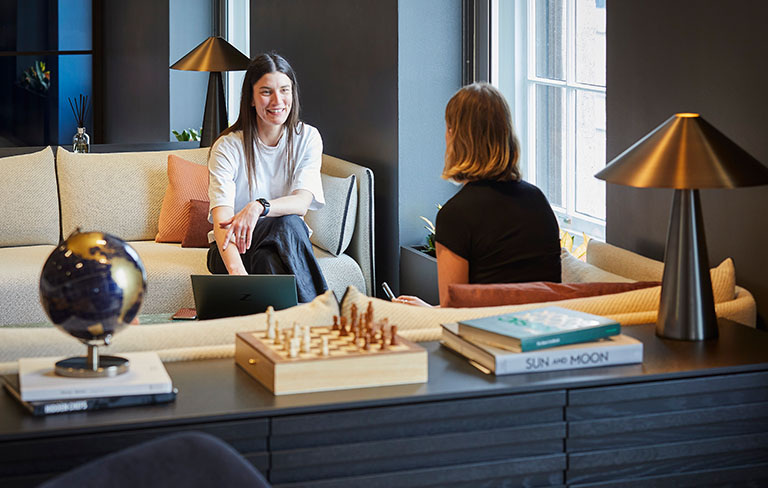
Private Investment Firm
Workplace occupier -
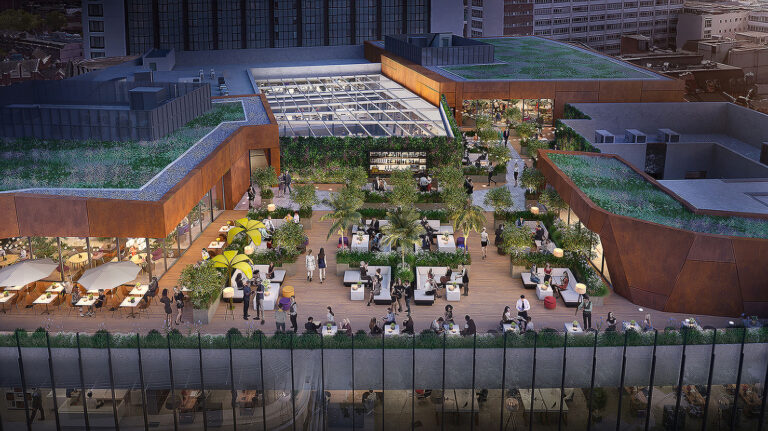
Rackhams, Birmingham
Mixed-use & retail -
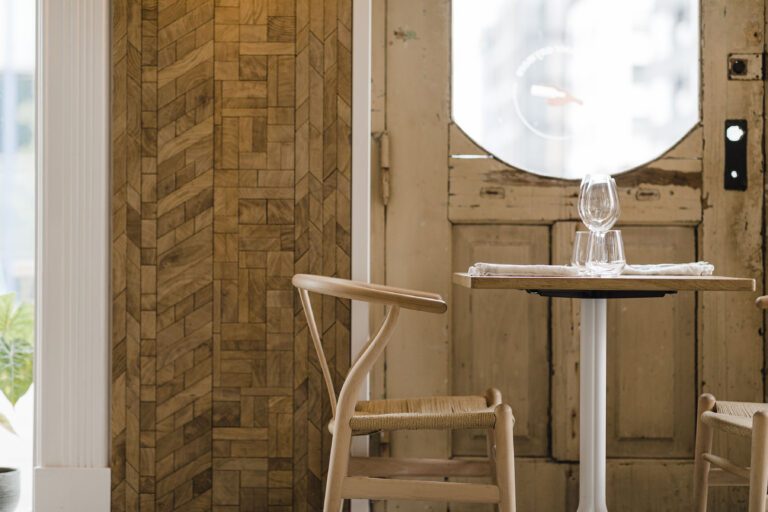
Radisson Blu Hotel – Brút & Kaffi Ó-le
Hospitality -
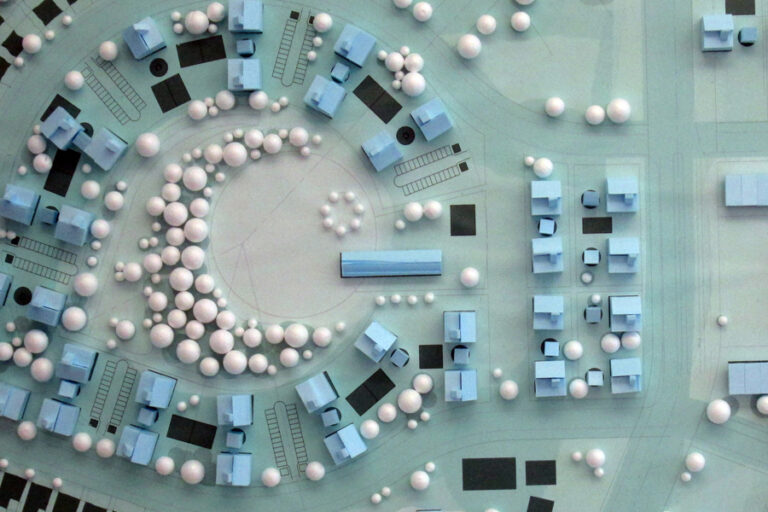
Residential Masterplan Douala
Masterplanning -
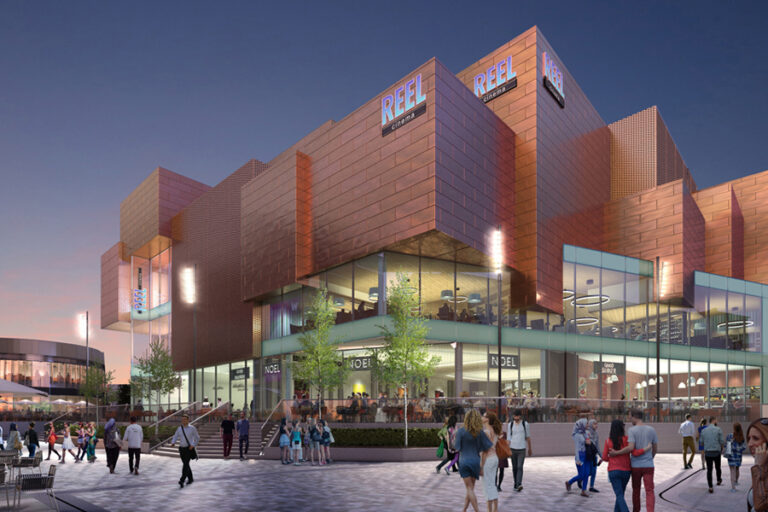
Rochdale Town Centre
Mixed-use & retail -
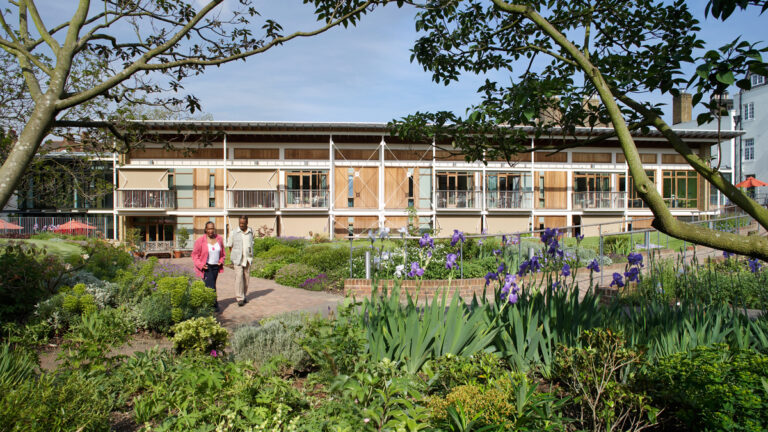
Royal Trinity Hospice
Health -
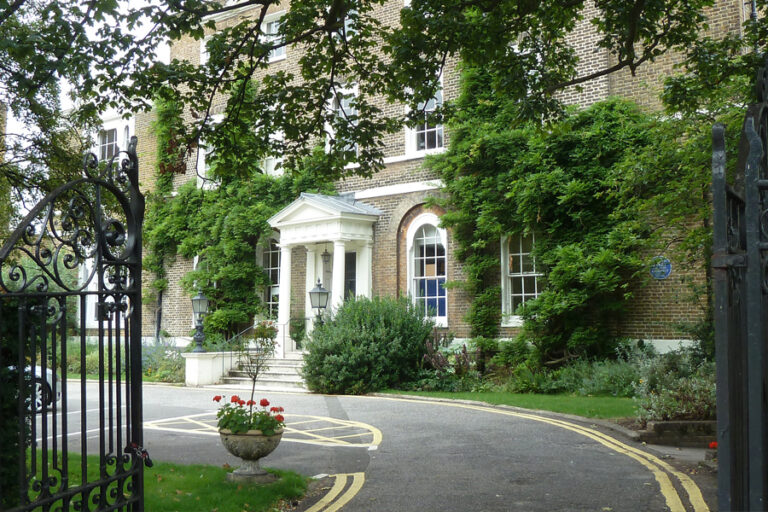
Royal Trinity Hospice (planning)
Planning -
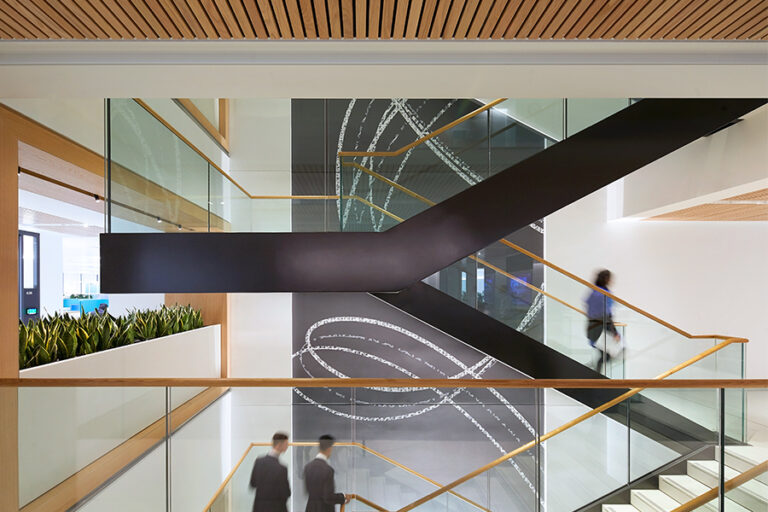
Schroders
Workplace occupier -
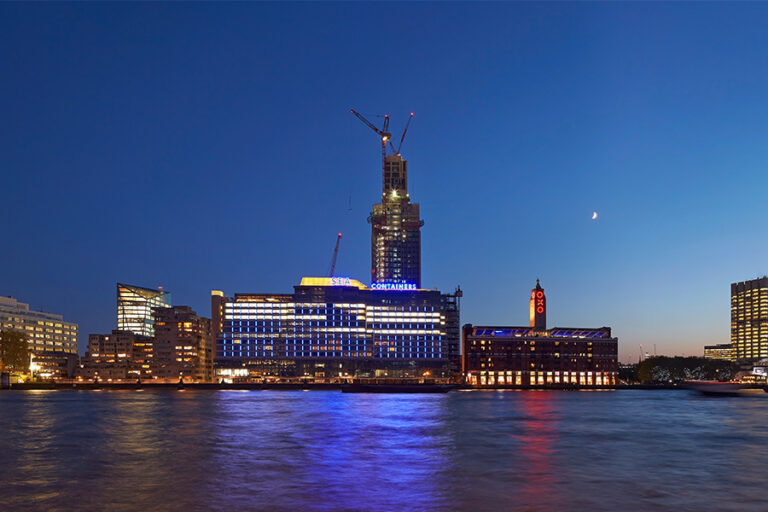
Sea Containers House
Offices -
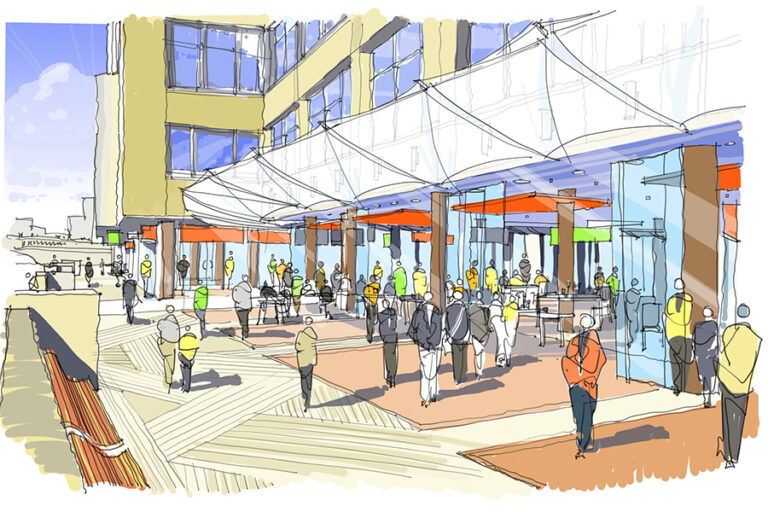
Sea Containers House (planning)
Planning -
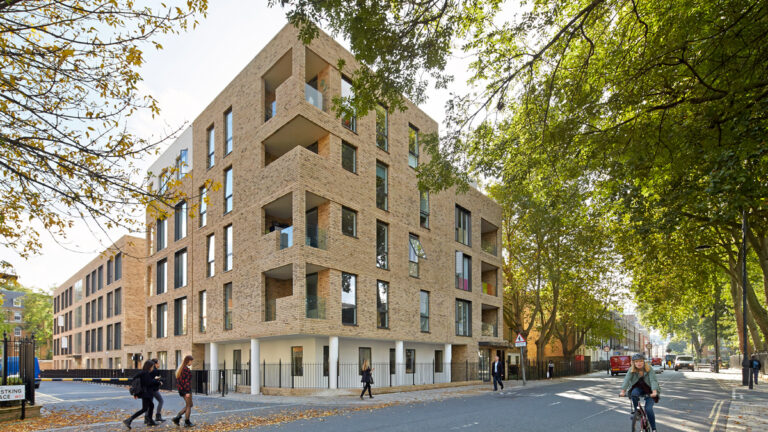
Sidmouth Street
Residential -
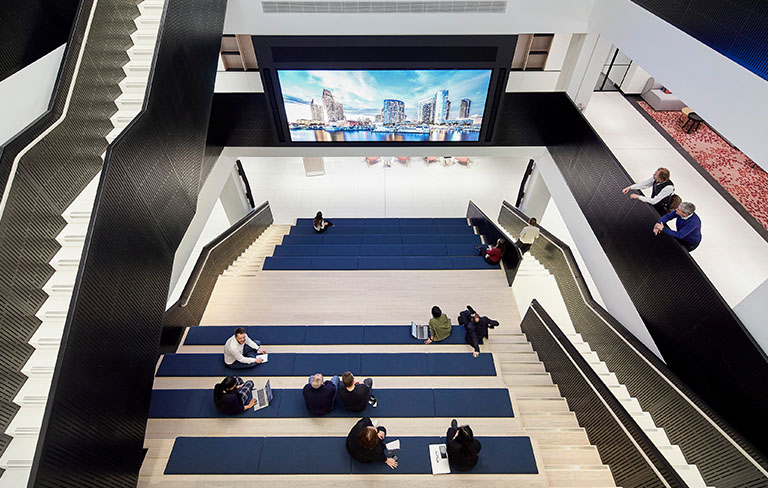
SMBC
Workplace occupier -
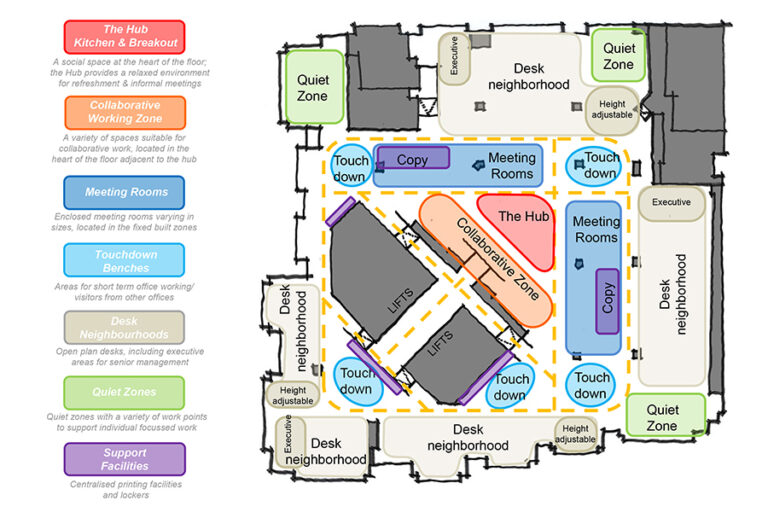
Société Générale
Strategy -
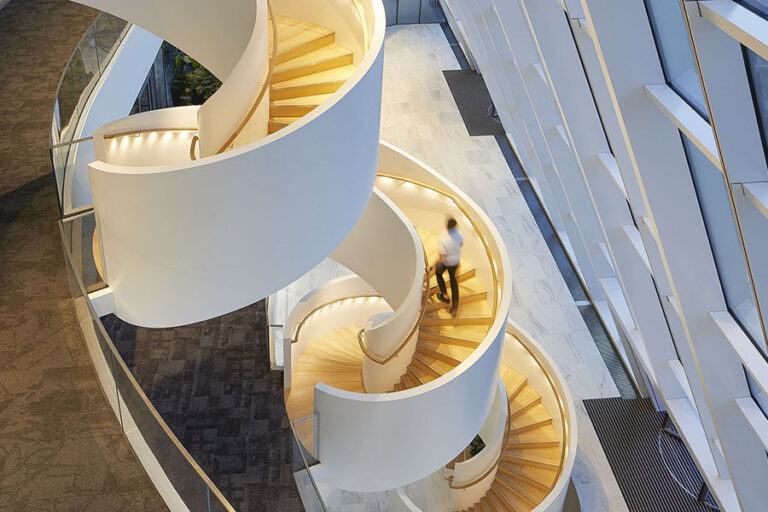
Société Générale, One Bank Street
Workplace occupier -
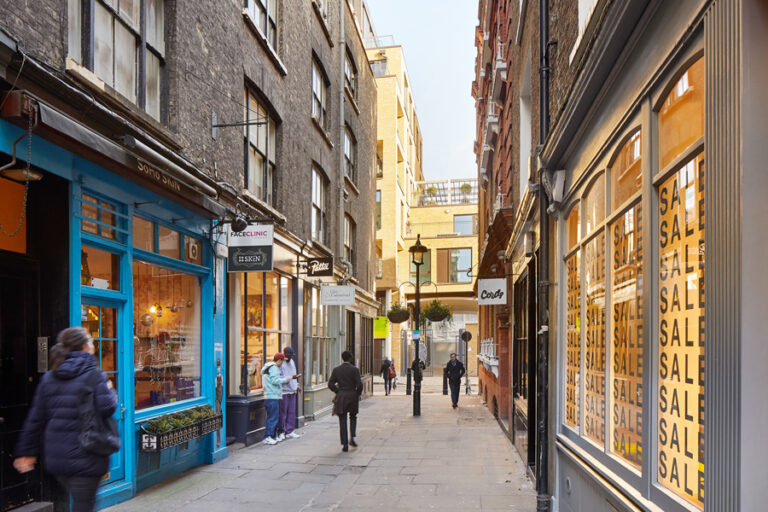
Soho 13
Residential -
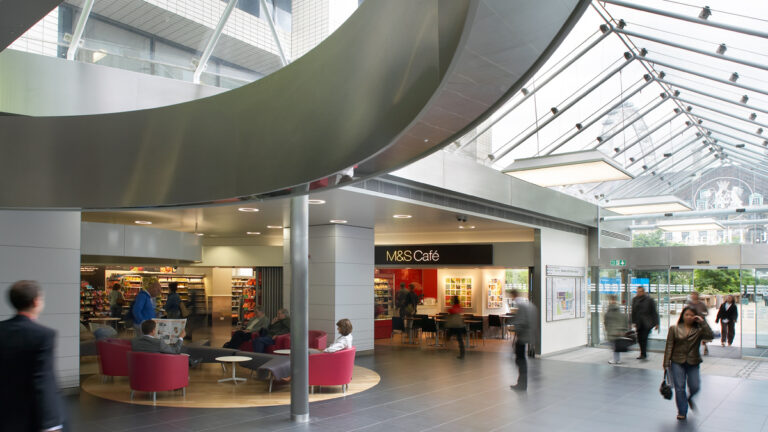
St Thomas’ Mall
Health -
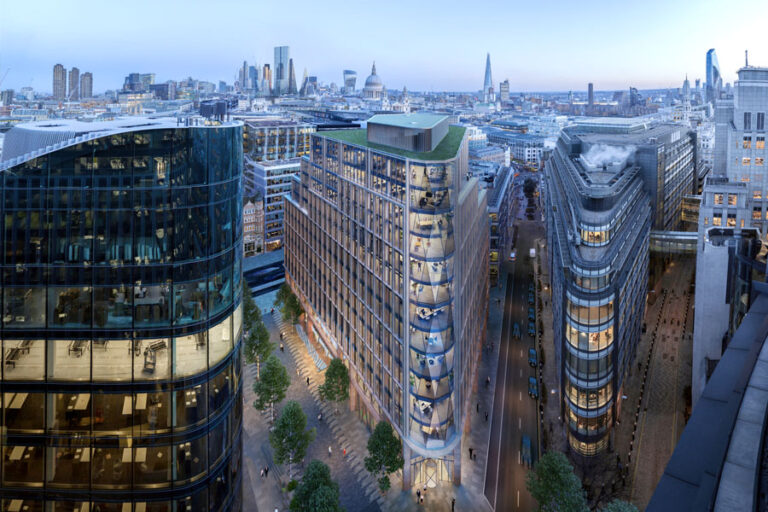
Stonecutter Court
Offices -
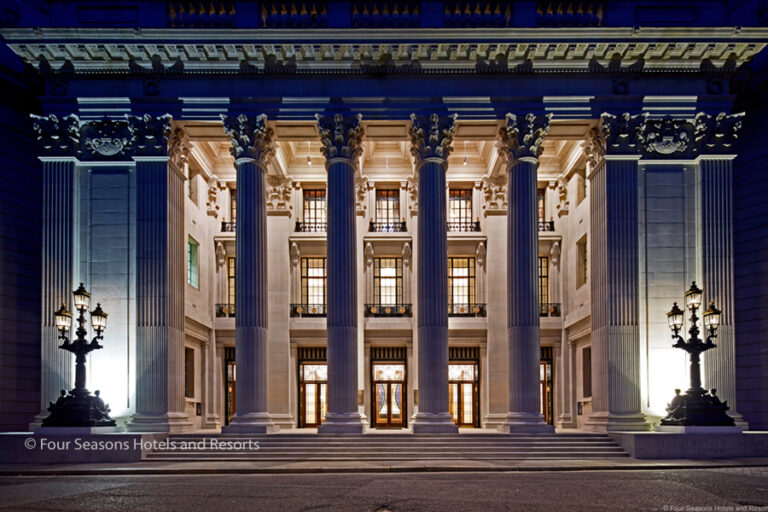
Ten Trinity Square
Hospitality -
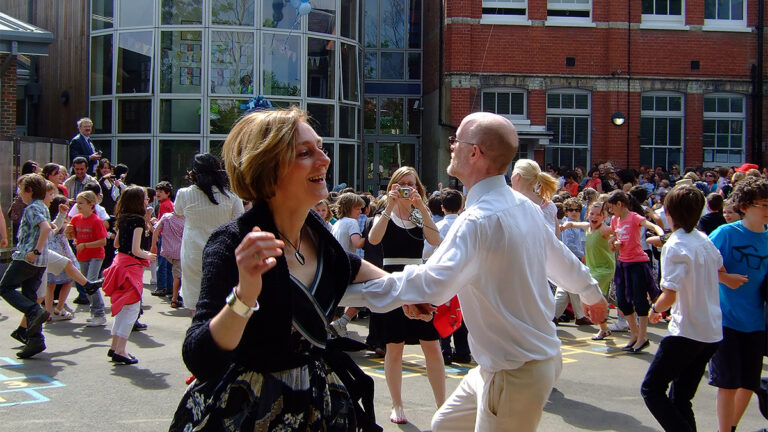
Tetherdown Primary school
Education -
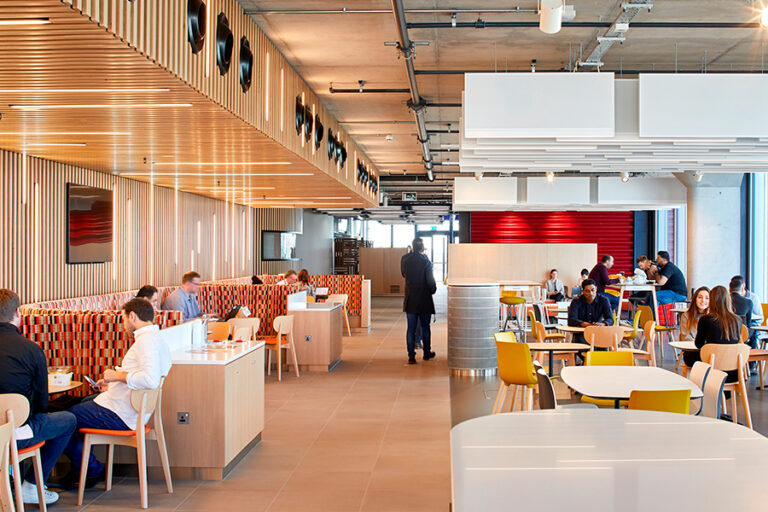
TfL
Workplace occupier -
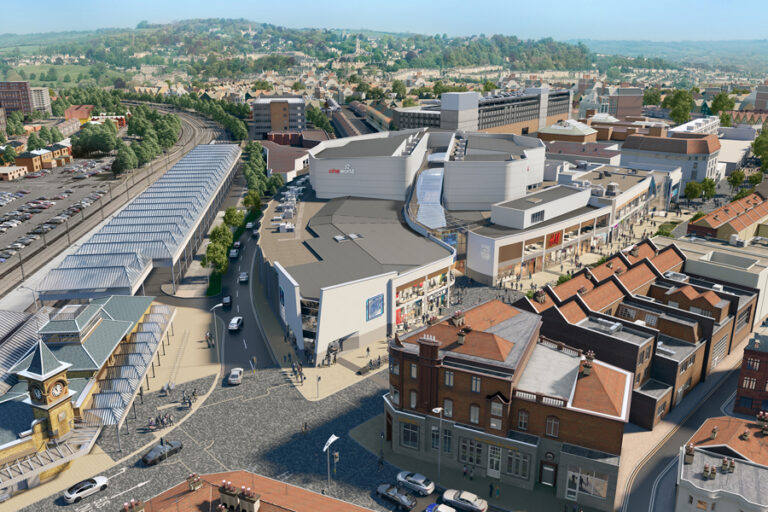
The Beacon
Mixed-use & retail -
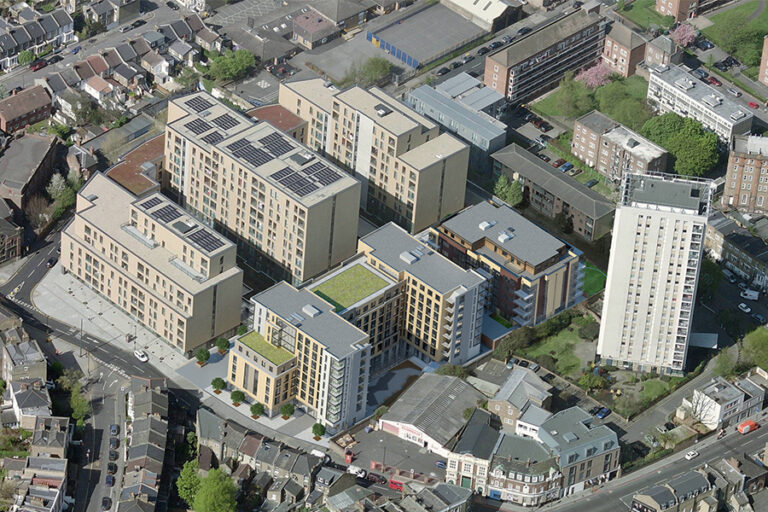
The Bottle Store
Planning -
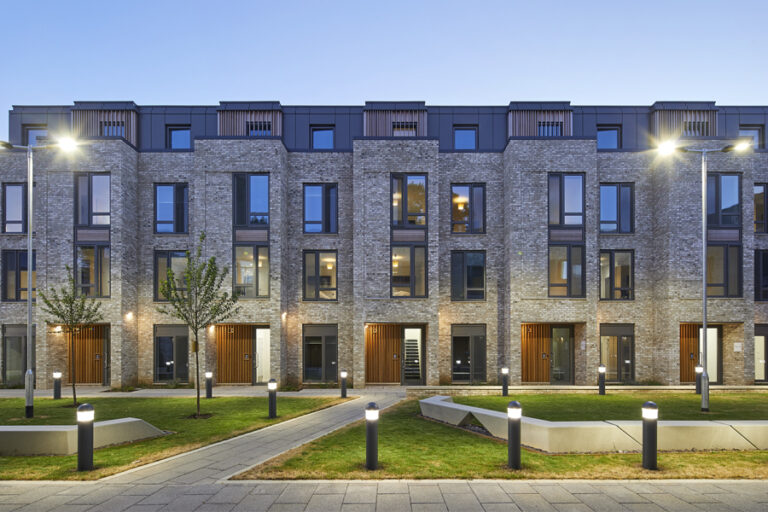
The Cam Foundry
Student residential -
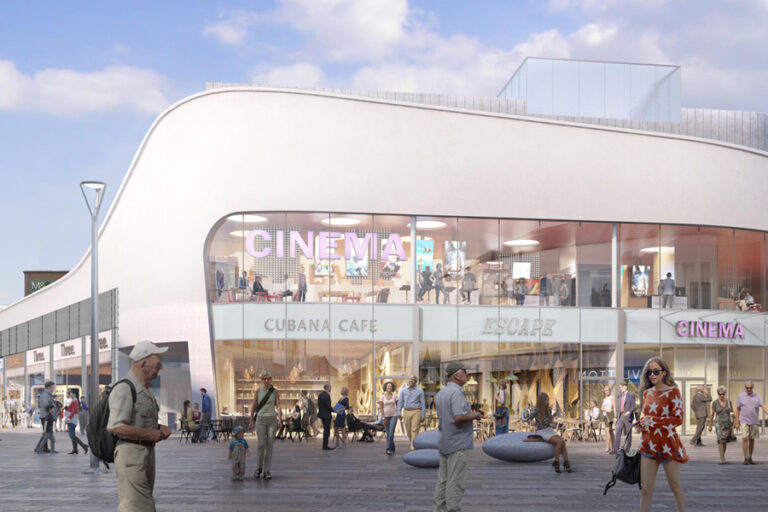
The Dolphin Centre
Mixed-use & retail -
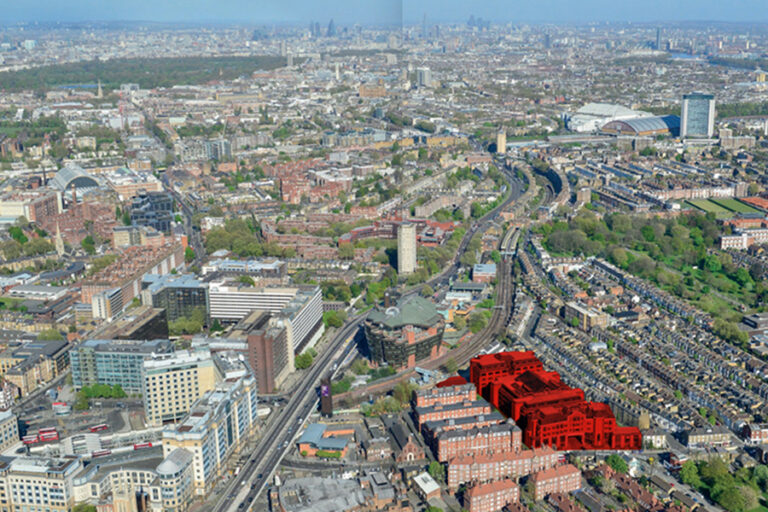
The Foundry
Planning -
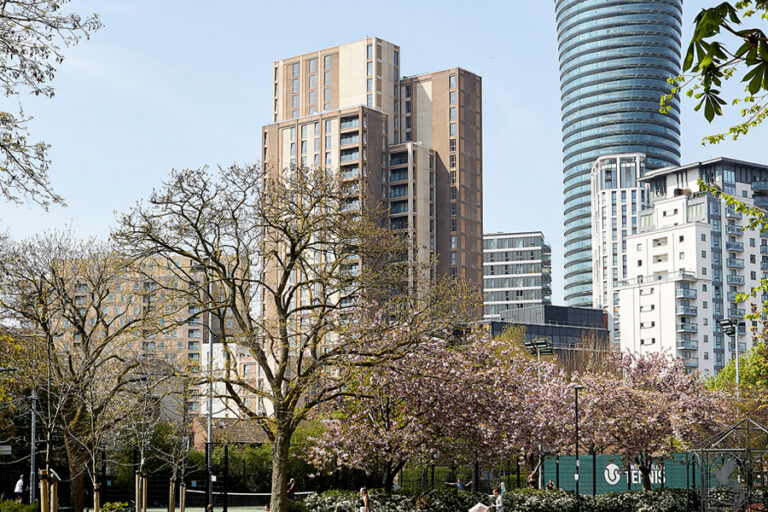
The Liberty Building
Residential -
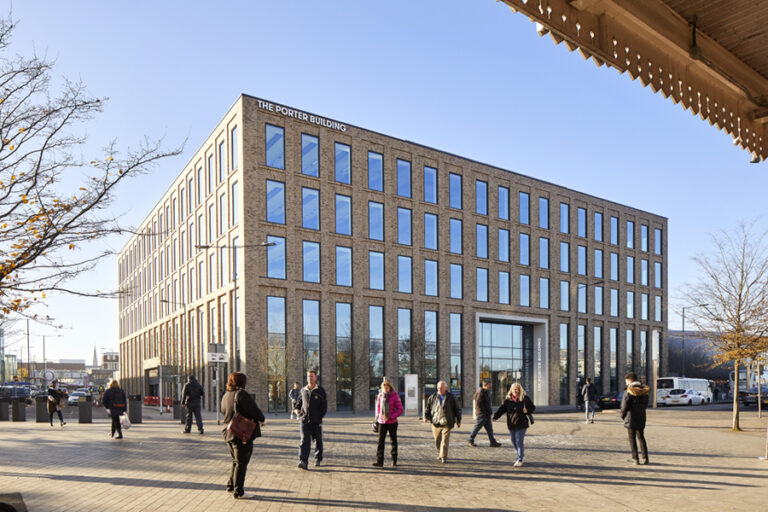
The Porter Building
Offices -
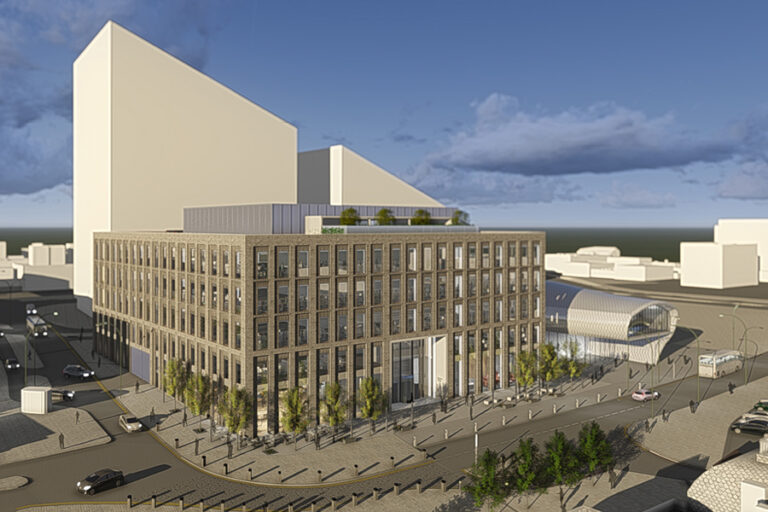
The Porter Building (planning)
Planning -
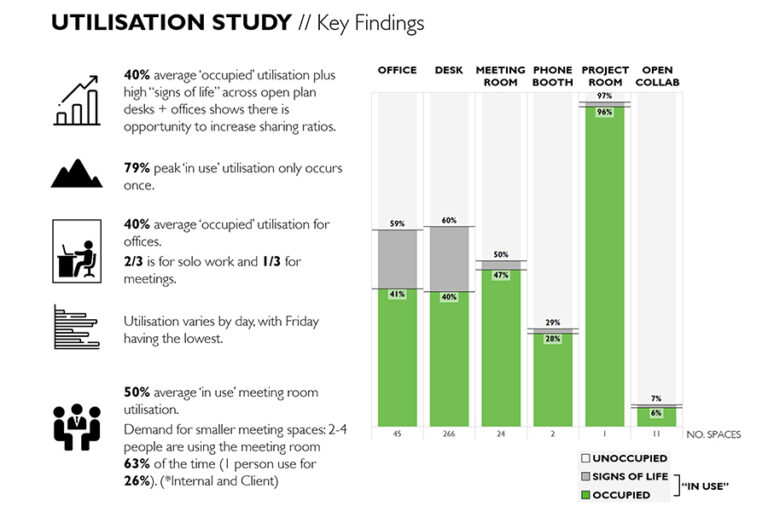
TIme Inc UK
Strategy -
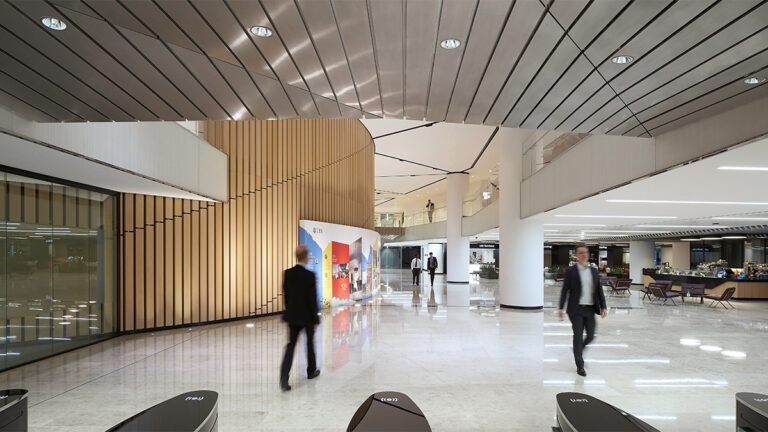
UBS – 5 Broadgate
Workplace occupier -
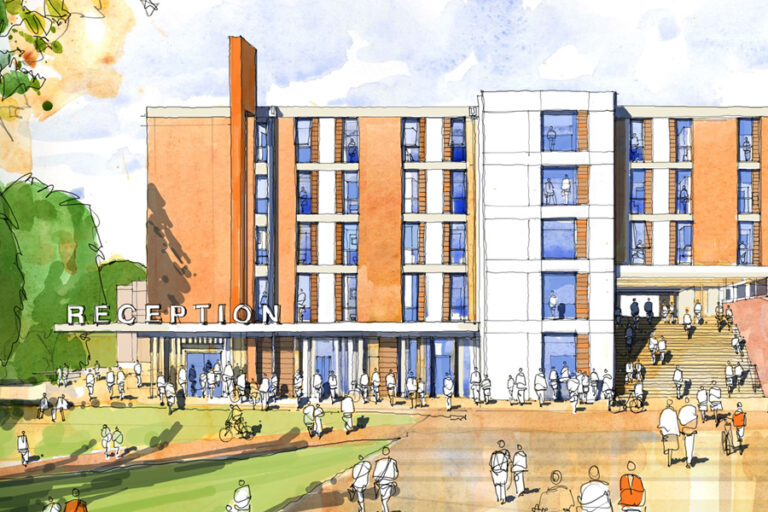
University of Sussex
Student residential -
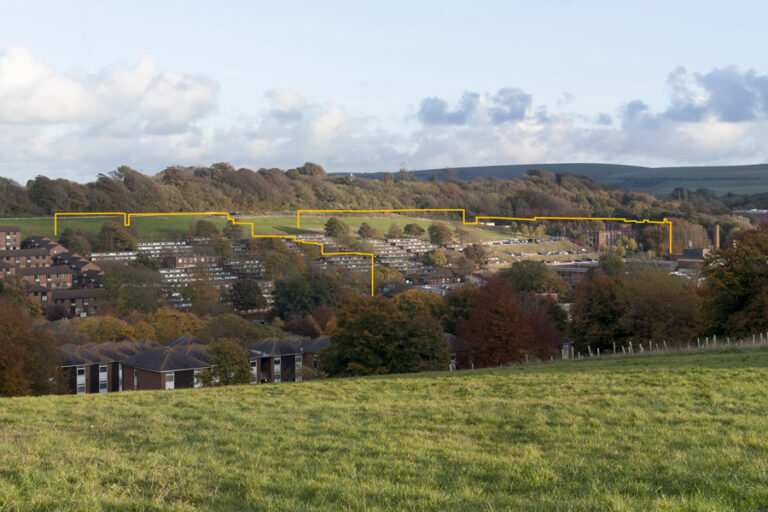
University of Sussex (planning)
Planning -
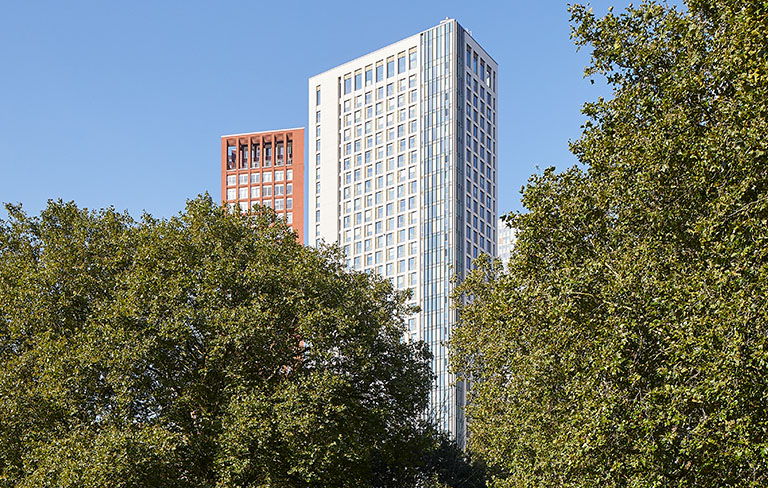
Vega Student Living
Student residential -
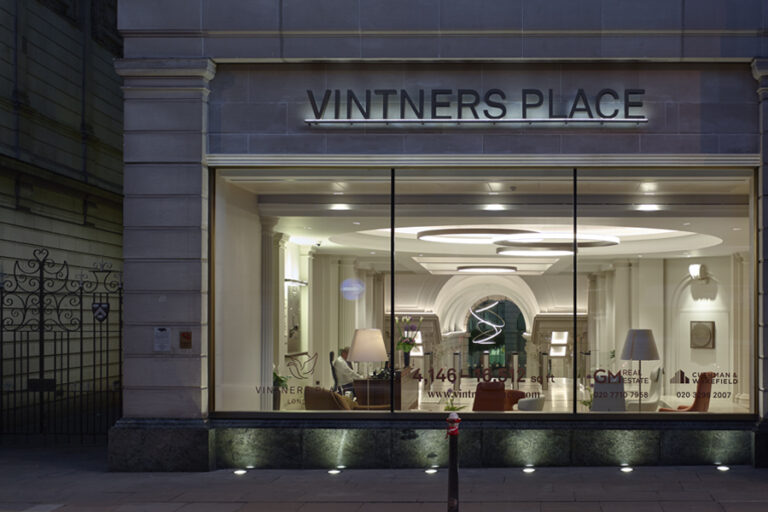
Vintners Place
Offices -
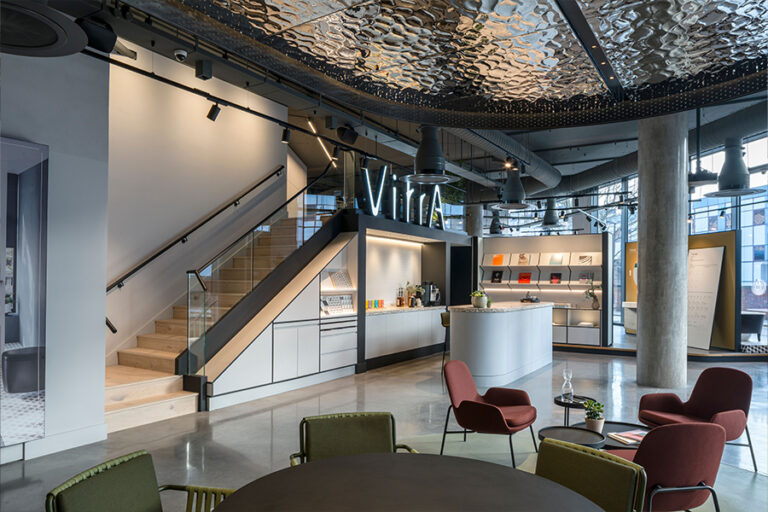
VitrA London
Workplace occupier -
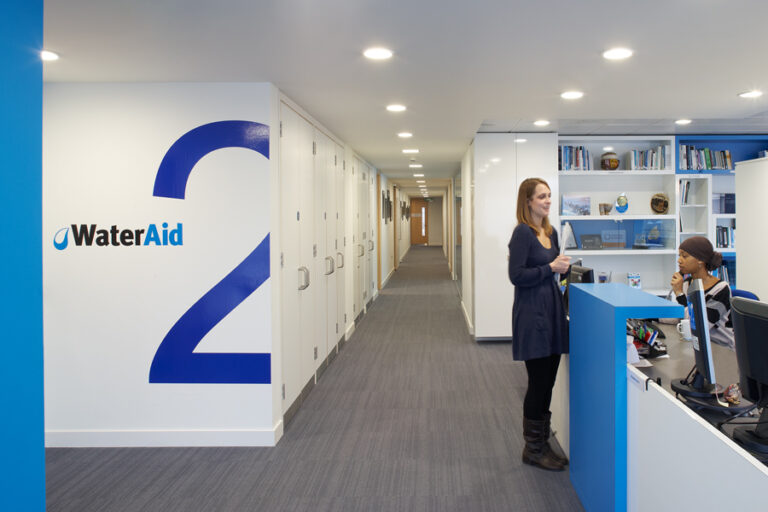
WaterAid
Civic/public -
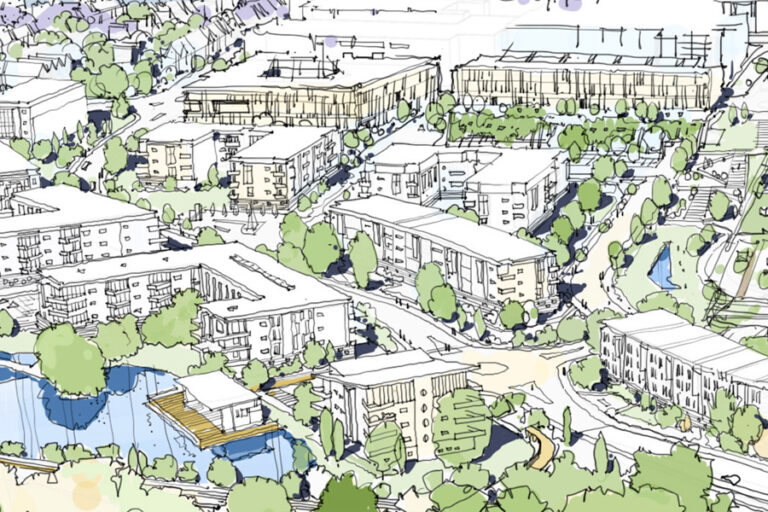
Watford Health Campus masterplan
Masterplanning -
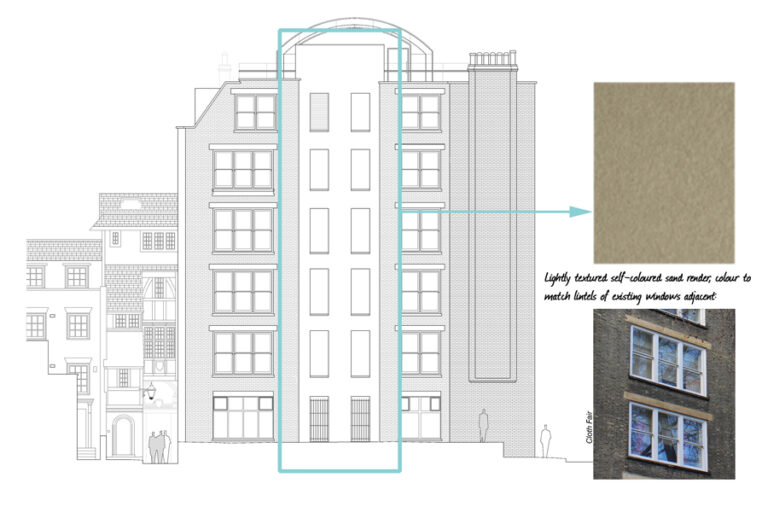
West Smithfield
Planning -
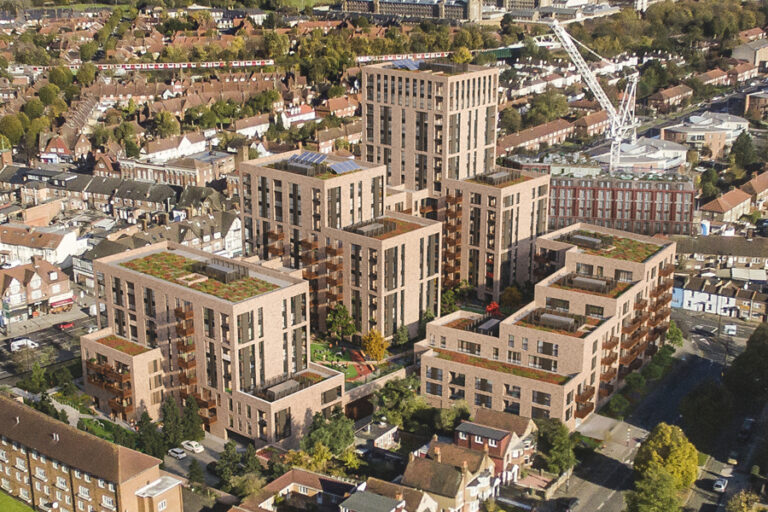
Western Circus
Mixed-use & retail, Residential -
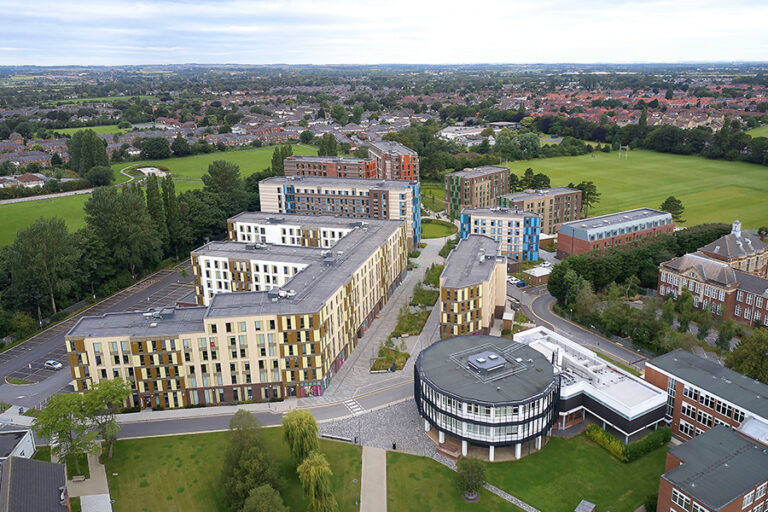
Westfield Court
Student residential -
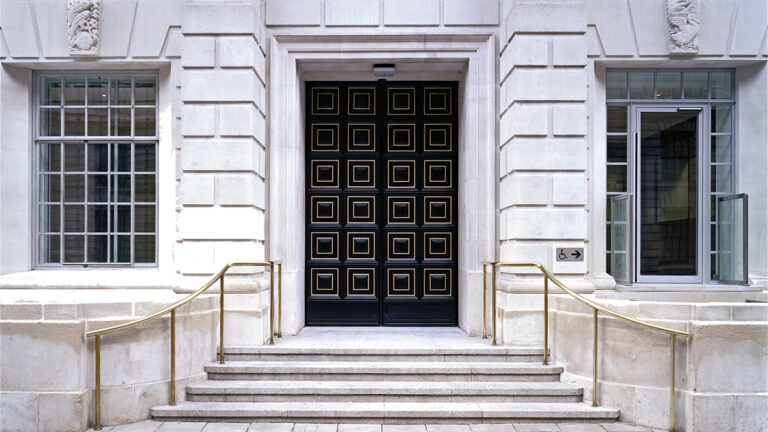
Whitehall Place
Civic/public -
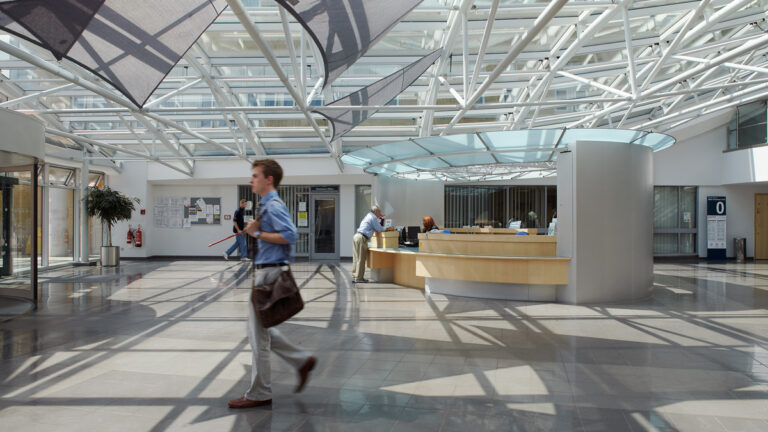
Whittington Health
Health -
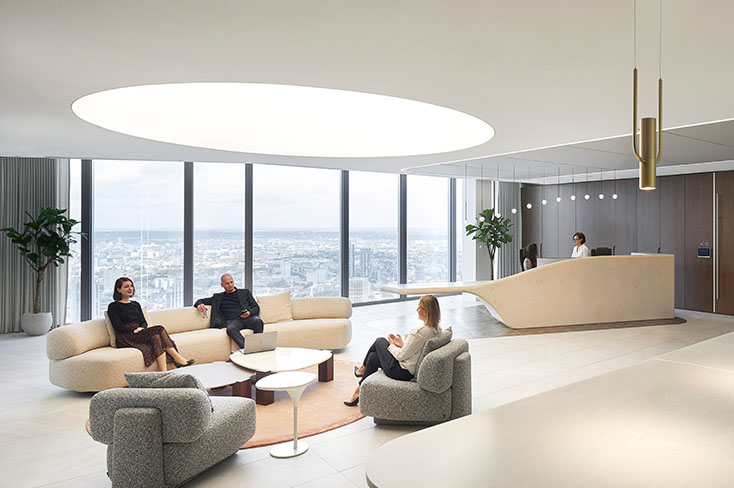
William Blair London
Workplace occupier -
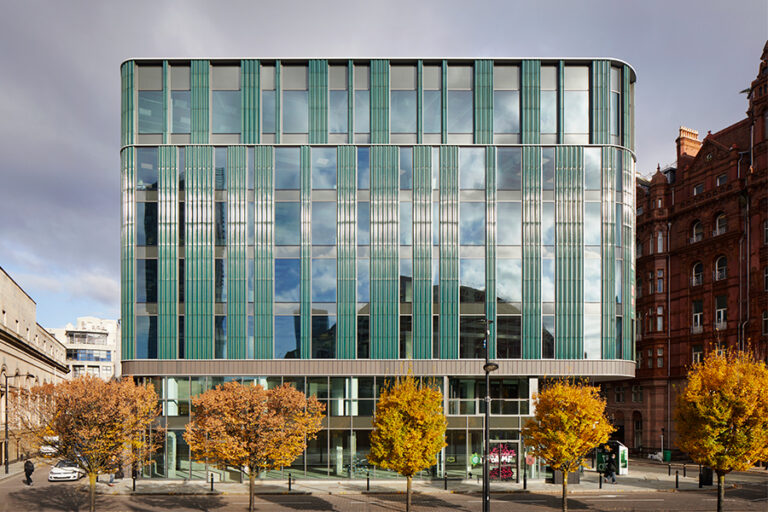
Windmill Green
Offices -
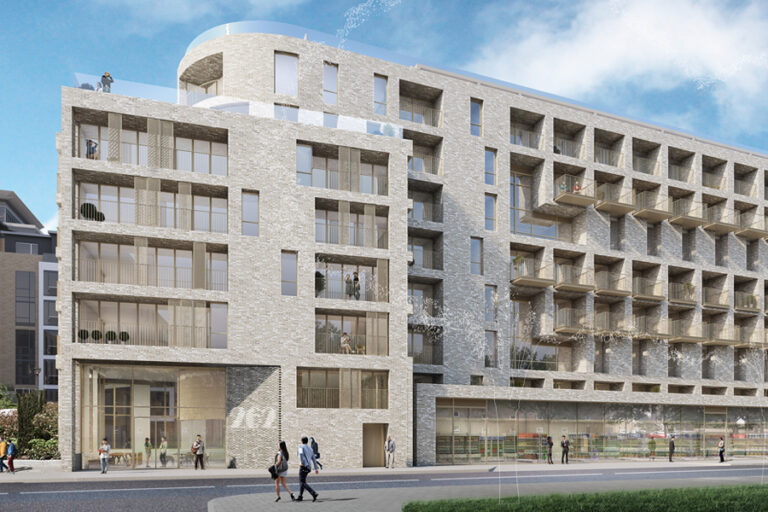
York Road
Residential
