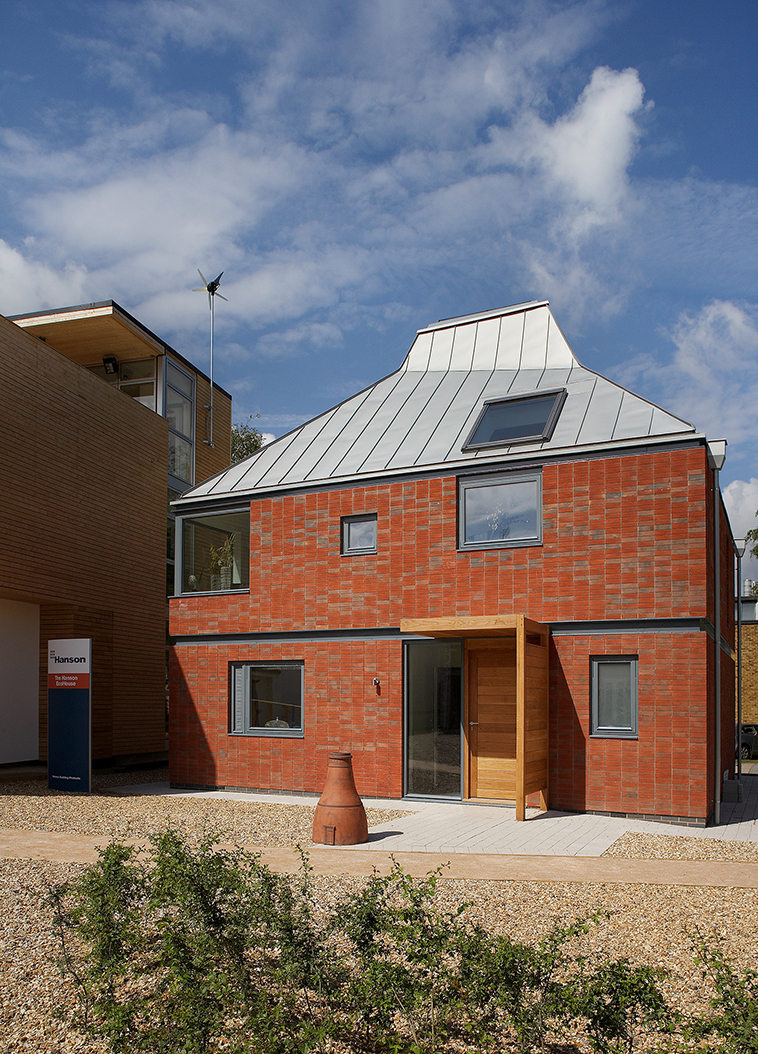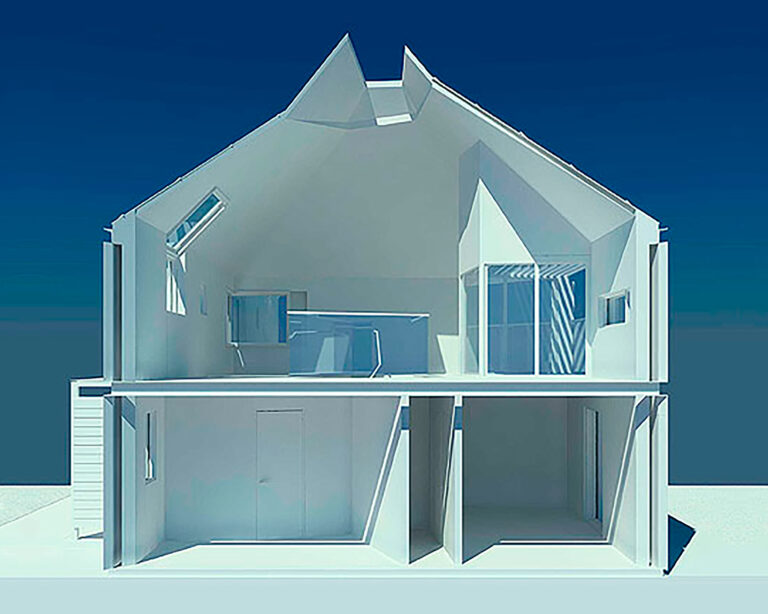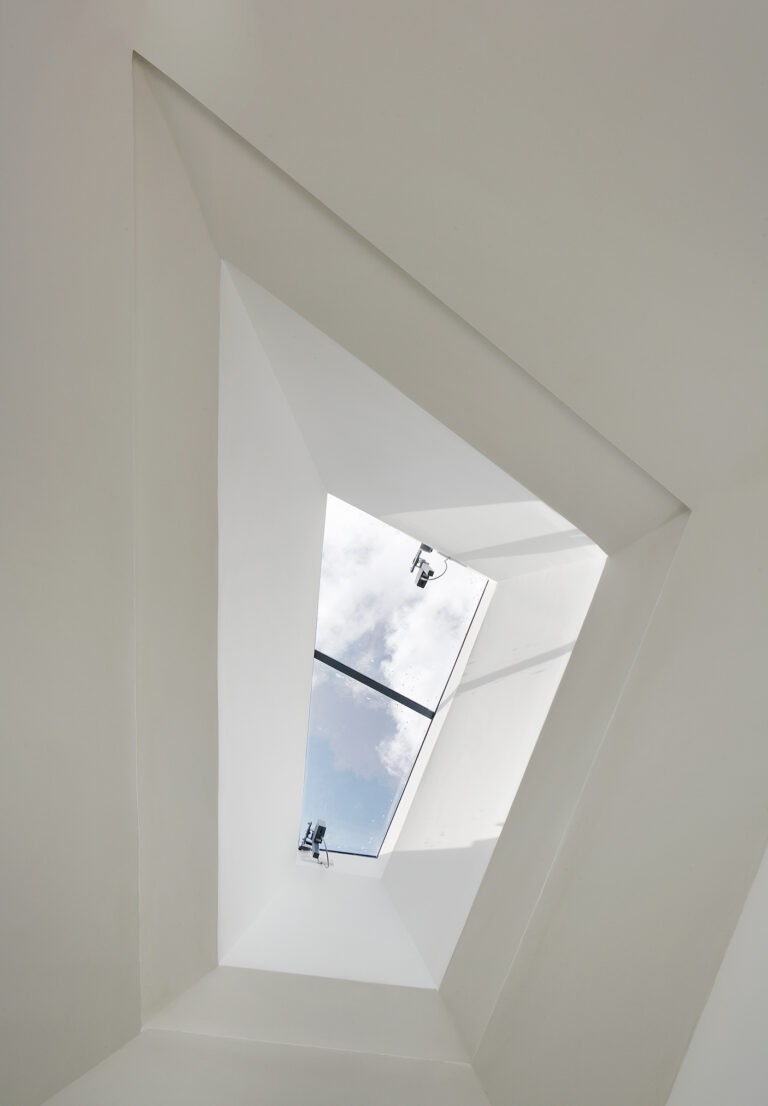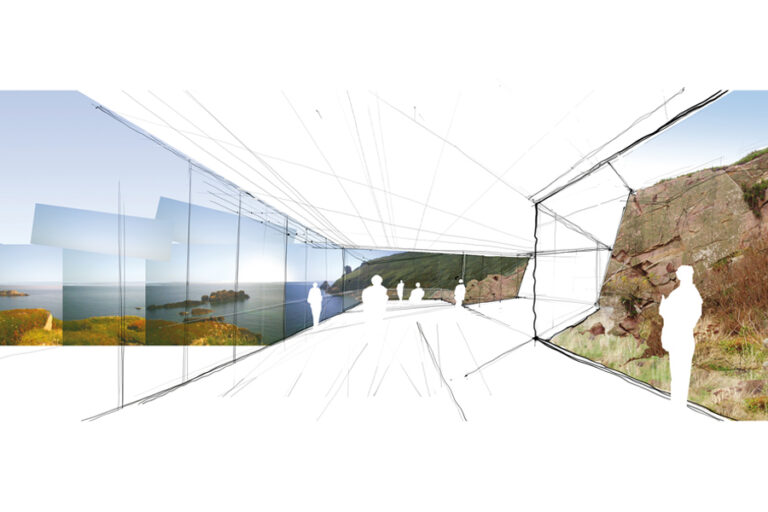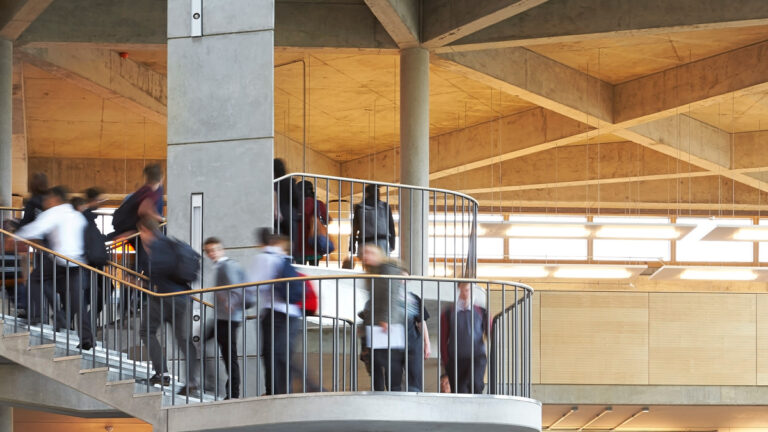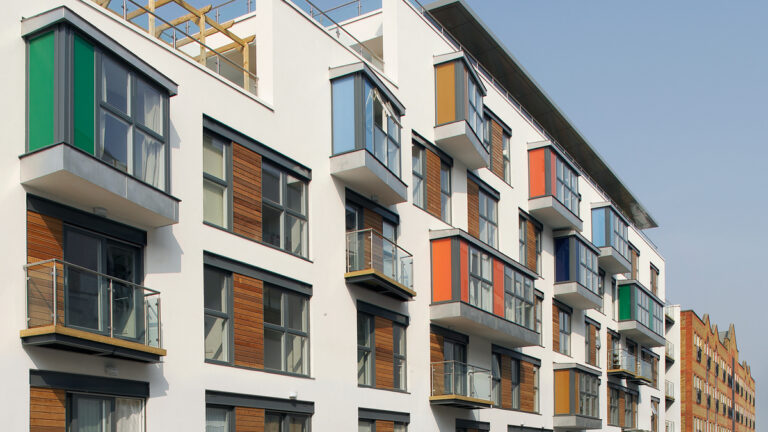Hanson Eco-House
Concept eco-home demonstrating how traditional masonry construction and sustainable design can work together
Client
Hanson Building Products Ltd
Location
Stewartby, UK
Status
Completed
Discipline
Architecture
Sector
Residential
Size
Prototype 3 bedroom house
Solution
The company Hanson Building Products wanted to demonstrate that traditional masonry construction and environmental-friendliness could be compatible. To this end, it asked tp bennett to design the Hanson Eco-House for the company campus in Bedfordshire, to be a concept home and a creative expression of its principles.
The Eco-House took inspiration from the region’s brick industry, with which Hanson had long been involved. The convection heating system was based upon traditional brick kiln manufacturing, drawing in fresh air at ground level and expelling it via the roof. Constructed in innovative pre-fabricated brick and block cavity wall panels, with a highly-insulated floor, the house gained a high thermal mass, making it cooler in summer and warmer in winter.
Within, the configuration is ‘upside-down’, with living room and kitchen upstairs and bedrooms downstairs, enabling heat to rise upwards towards the dramatic, vaulted open-plan living area. As tp bennett’s Emiliano Acciarito says, “It showed how brickwork could be used in a creative way.”
