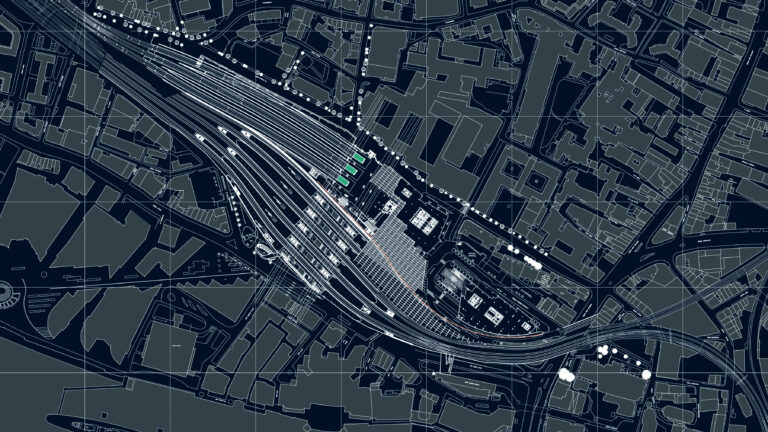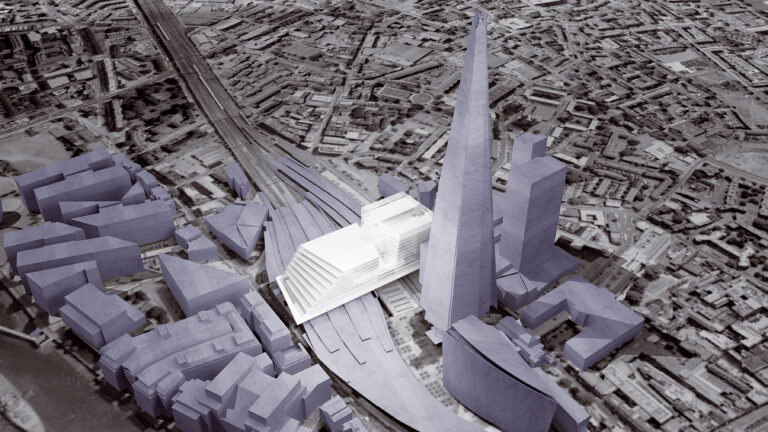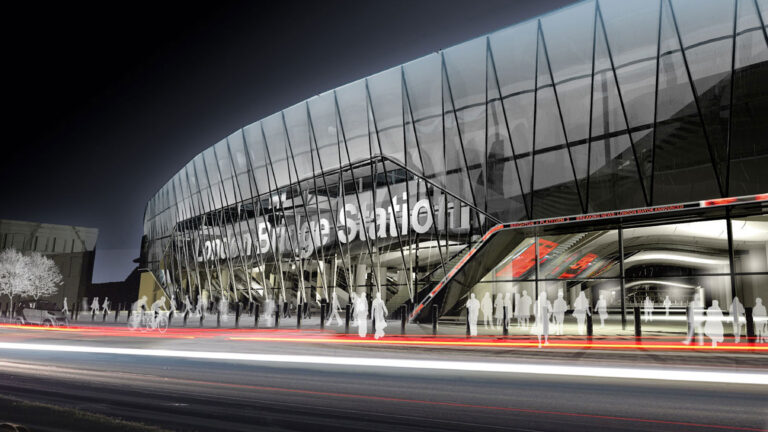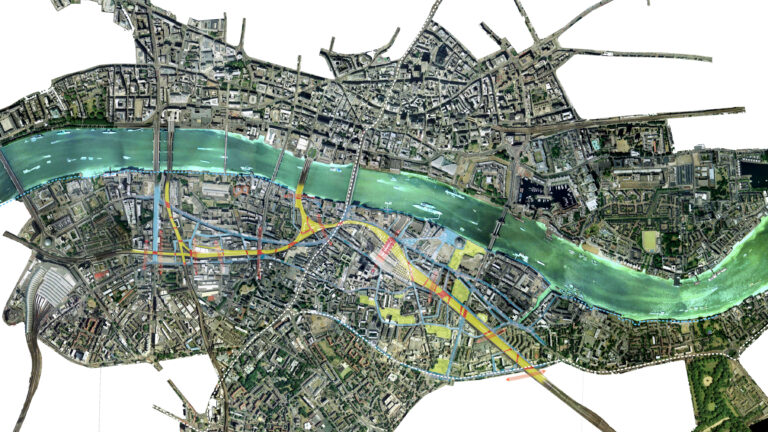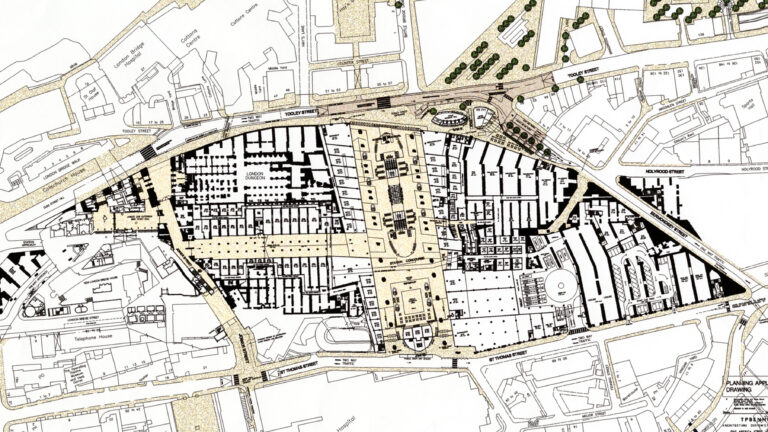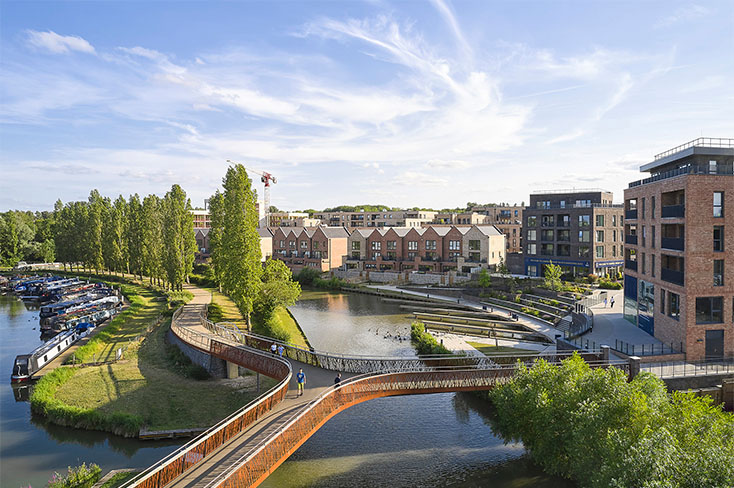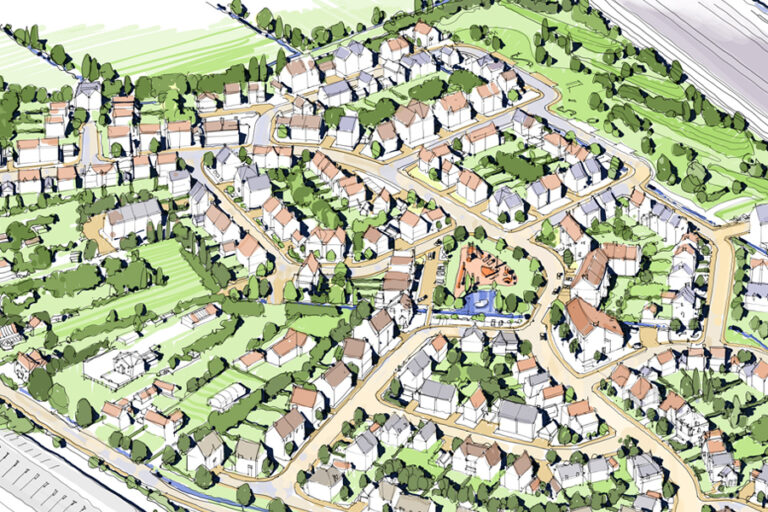London Bridge Station masterplan
A radical re-think of the entire station, future-proofing it for generations to come
Client
Railtrack
Location
London, UK
Status
Planning approved
Discipline
Architecture
Sector
Masterplanning
Size
12 acres
Solution
In 1998 tp bennett won in competition the commission from Railtrack to think the unthinkable at London Bridge Station. The impending Thameslink 2000 public inquiry was the catalyst for change at London Bridge, as two new railway lines to accommodate this new service needed to pass through the landlocked station.
While another practice was preparing a minimalist intervention for the inquiry, our brief was to radically re-think the entire station, future-proofing it for generations to come. In a period of just over 12 months our masterplan design received detailed planning permission for a new station with a massive public concourse at street level with escalators to the platforms above, allowing the station to be re-built while still in use.
In 2005 the Thameslink Programme inquiry was re-opened to allow Network Rail to substitute the masterplan for the rejected design at London Bridge. The inspector determined that tp bennett’s design offered ‘a station that befits a world city’ and the entire Thameslink Programme (to create a north/south through-service across London) was granted powers to proceed. After several more years of design development and review with Network Rail, in 2011 we produced the Grip 3 Reference Design, for them to tender to D&B contractors as the template for the new station, which in 2018 has now been delivered and opened.
