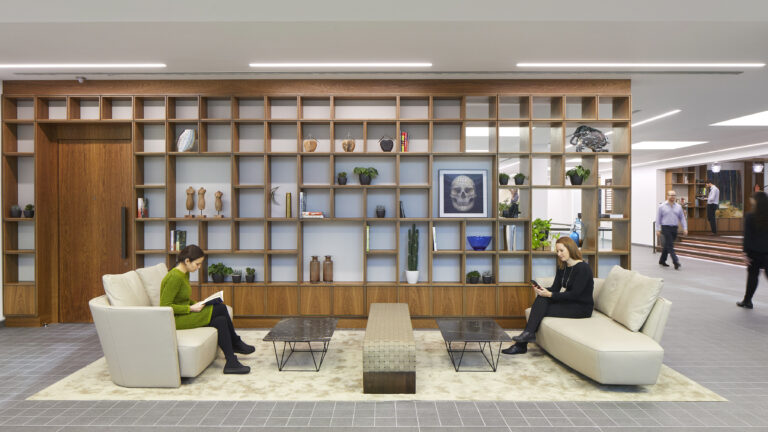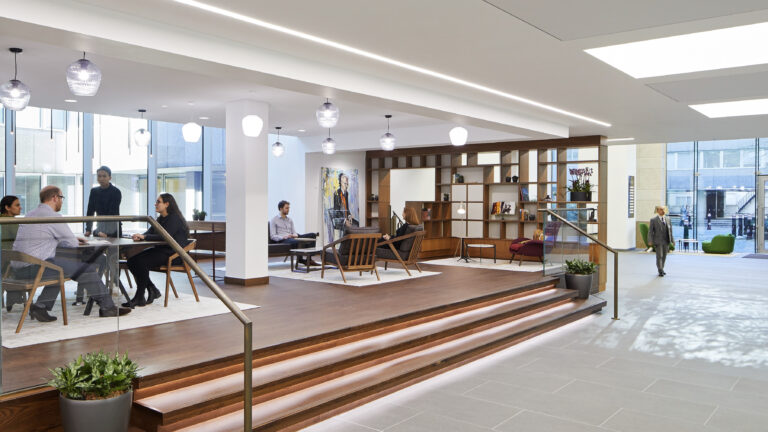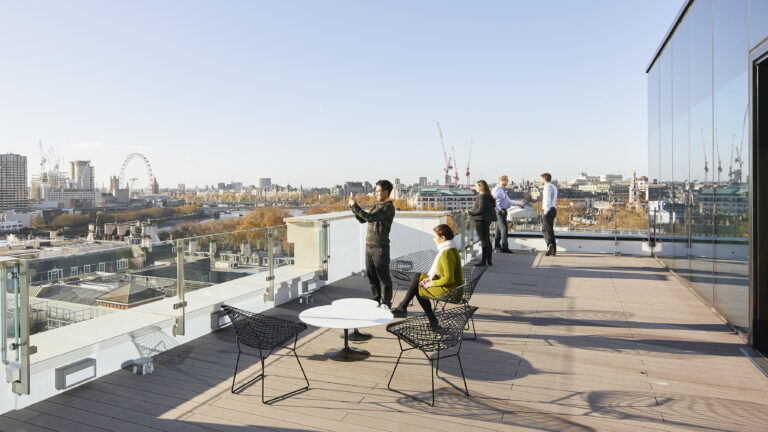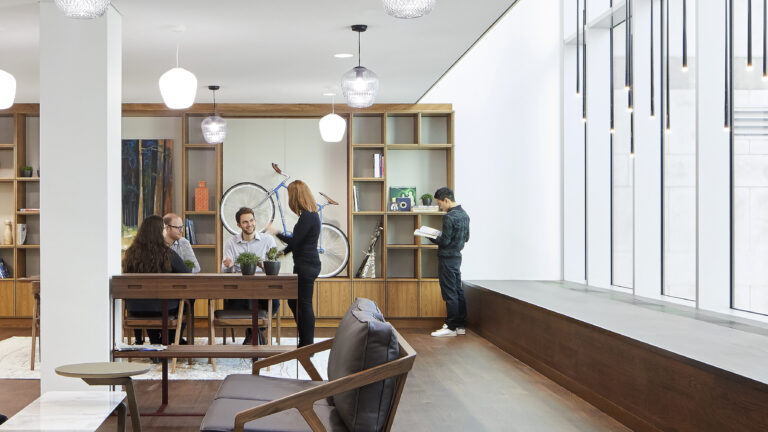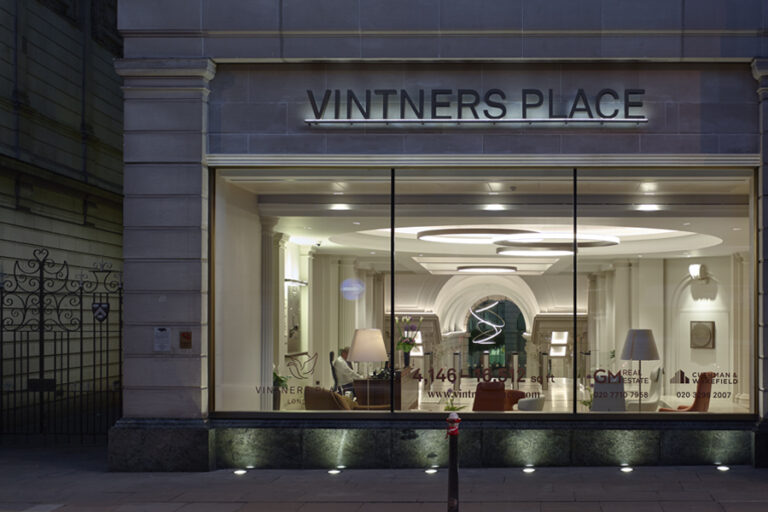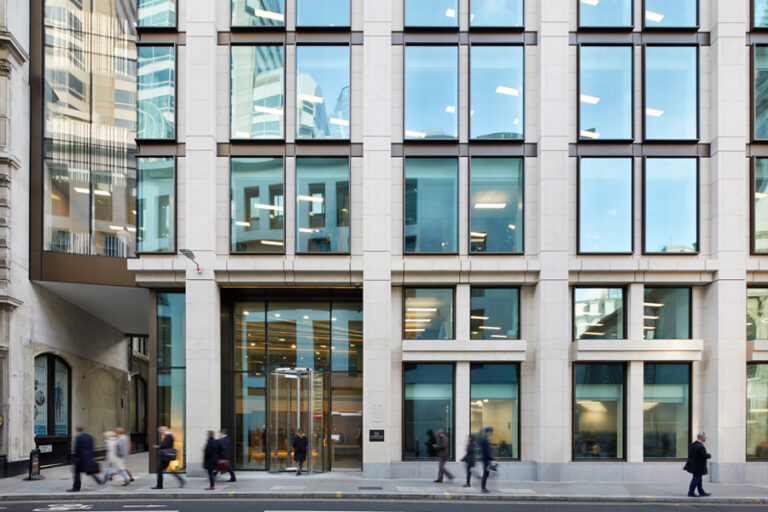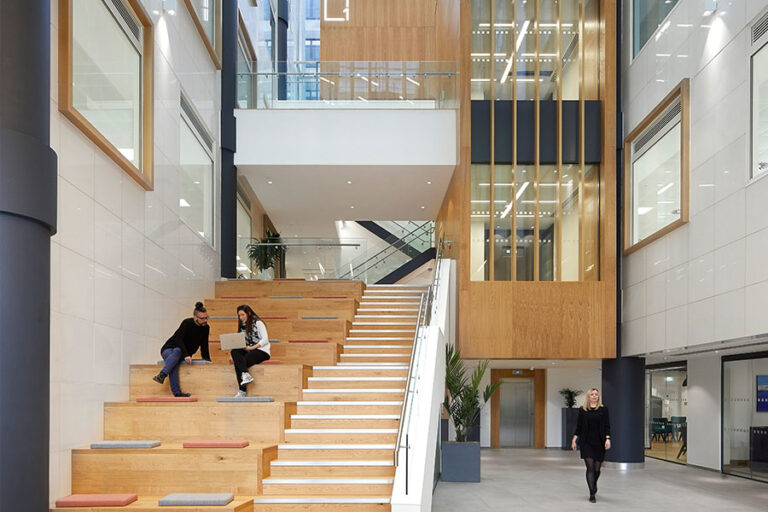8 Salisbury Square
Embracing the building’s character, the refurbishment provides increased floorplates and a contemporary working environment
Client
Greycoat Real Estate
Location
London, UK
Status
Completed
Discipline
Architecture, Interiors
Sector
Offices
Size
155,000 sq ft
Solution
The district of Holborn is highly sought after for prime office facilities. At 8 Salisbury Square, an out-dated postmodern 1980s block once occupied by accountant KPMG, tp bennett was asked to refurbish the building to Grade A office standard, update it to allow flexible contemporary working styles and provide an increase in working area.
The practice began by opening up and simplifying its seven storeys, adding 40,000sq ft and gaining 37% of extra lettable space by adding a further storey and extensions. A double-height entrance hall offered new visitor impact, while elegant office floor-plans were created to encourage collaborative working and maximise natural daylight. New ceilings and services with smart lighting were installed which increased efficiencies and ceiling heights.
The team also fashioned six user-friendly roof terraces, ample cycle amenities, café, and a library-lounge area. 8 Salisbury Square now offers dynamic spaces for all kinds of organisations. “Using new technologies with an approach that embraces the building’s character, we have been able to create high-quality environments for people to work, socialise and exchange ideas.” says tp bennett’s James Elliott.
