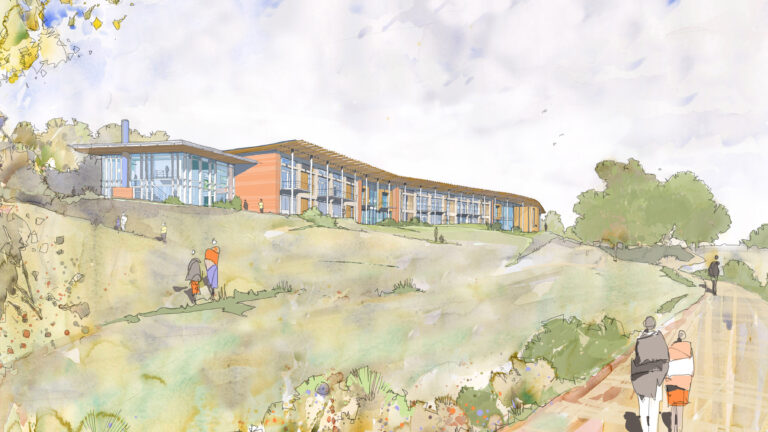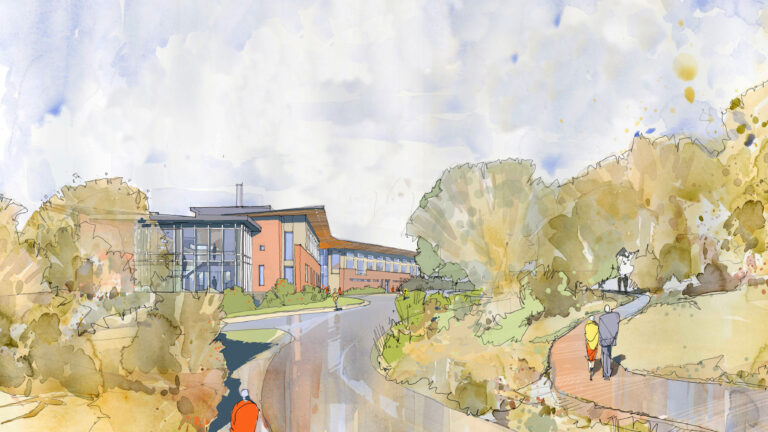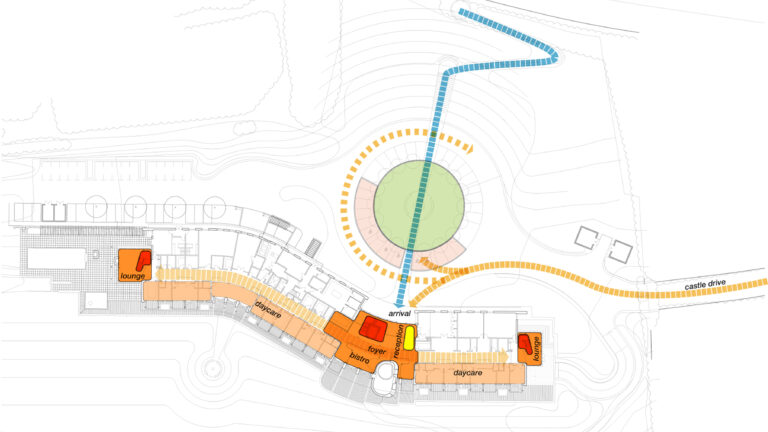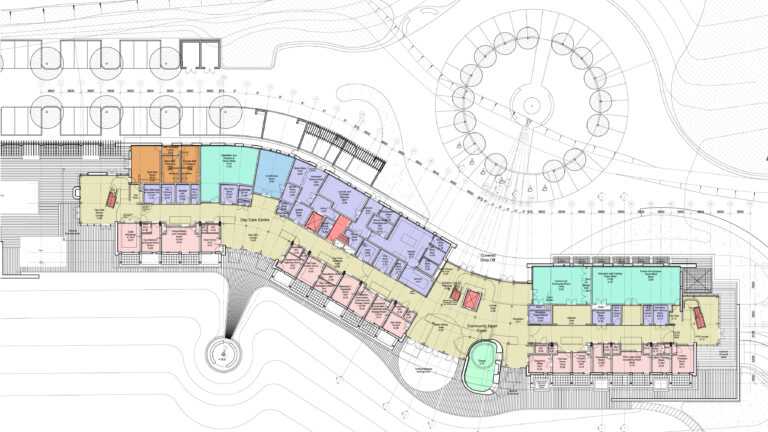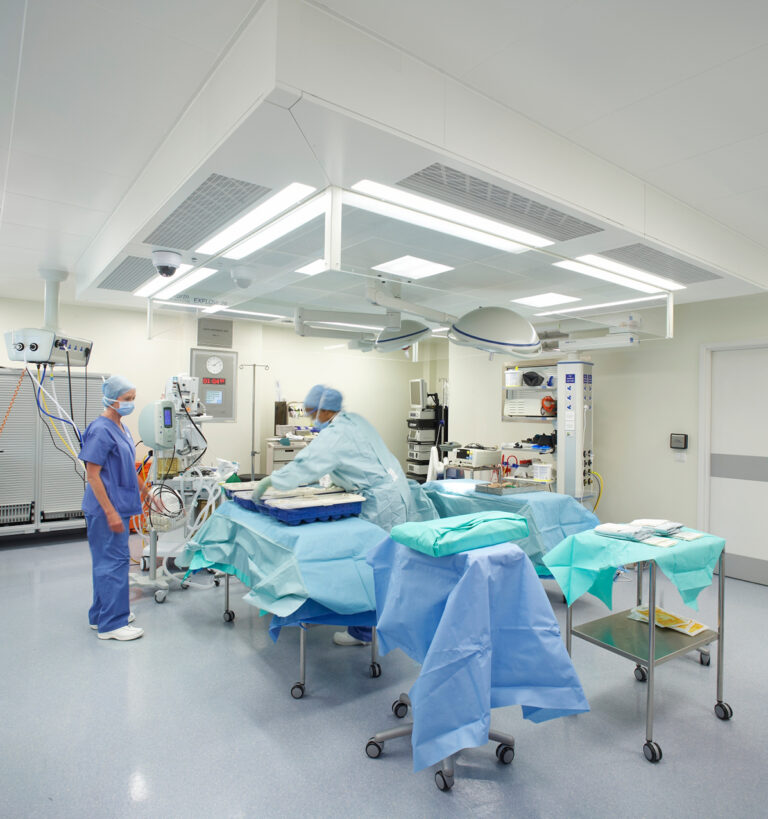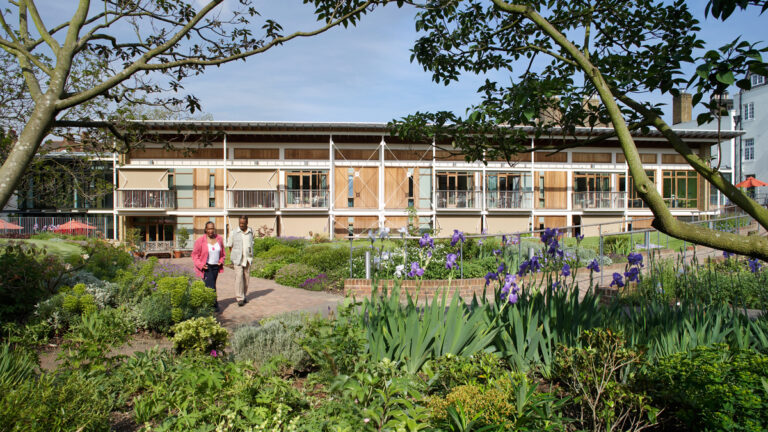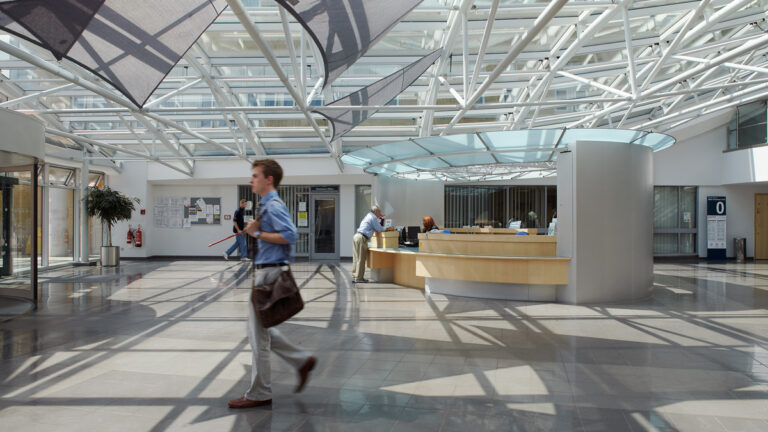New Fair Havens Hospice
A new frontier in hospice design, creating a place to enjoy life and to be cared for and supported
Client
Havens Hospices
Location
Essex, UK
Status
Planning approved
Discipline
Architecture
Sector
Health
Size
16-place in-patient hospice with a large day care facility
Solution
The New Fair Havens Hospice represented a new frontier in hospice design, creating what Paul Scott of tp bennett calls “A place to enjoy life and to be cared for and supported.” Close to Southend, the location was chosen for its natural beauty, beside the Thames estuary, with its rivulets, migrating birds and ever-changing views. The two-storey building responded to the sloping site and estuary setting through its sinuous curving form, and the BREEAM ‘Excellent’-rated design incorporated many sustainable elements such as ground-source heat pumps and natural ventilation.
Outside, extensive landscaping offered terraces, gardens, flower meadows and woodlands, while inside 16 flexible bedrooms were arranged around a ‘community heart space’ that facilitated the mingling of staff and patients and offered access to a bistro, chapel, lounges, internet café and office space.
Much of the design impetus came from revised ideas about end of life care, “To support a good quality of life for as long as possible”, as Scott puts it. As hospice care can now extend over years, services for counselling, care and treatments were all key aspects of the project. Although the ambitious hospice set a new typology for hospice design, it did not gain planning permission because of its greenbelt location and the practice went on to design a further scheme on a new site opposite the historic Prittlewell Priory in Southend, replicating many aspects of the original design. This was granted planning consent.
