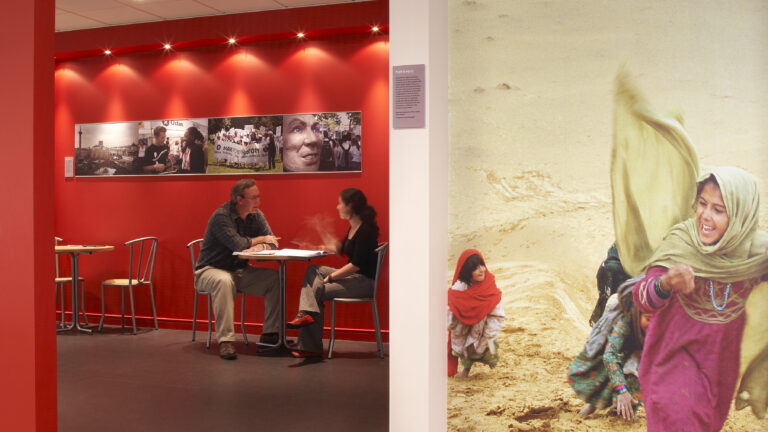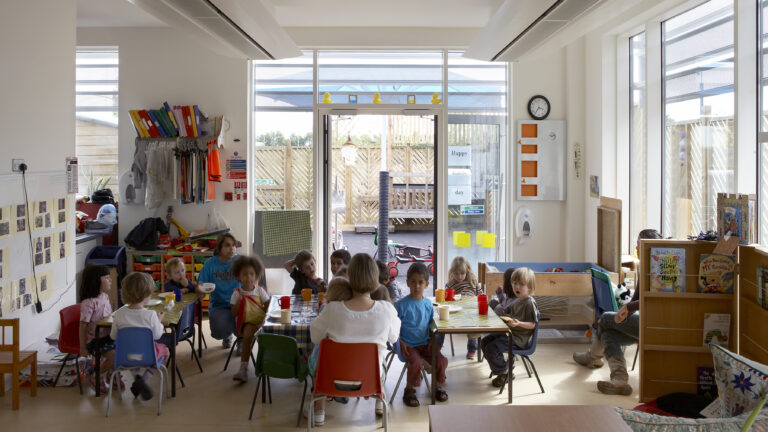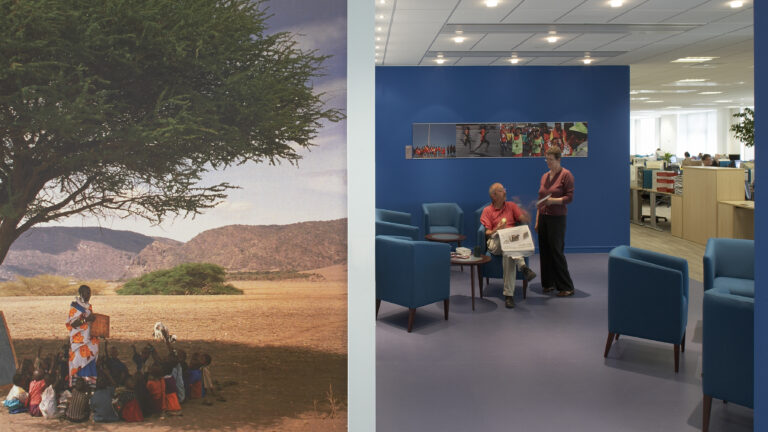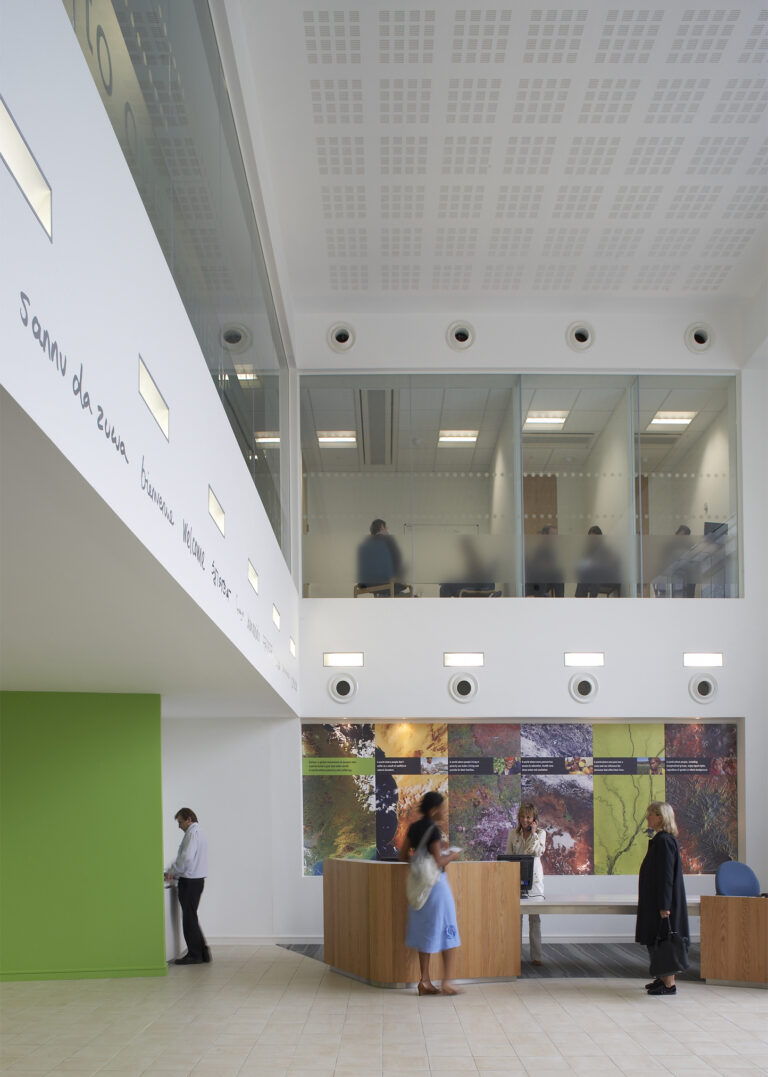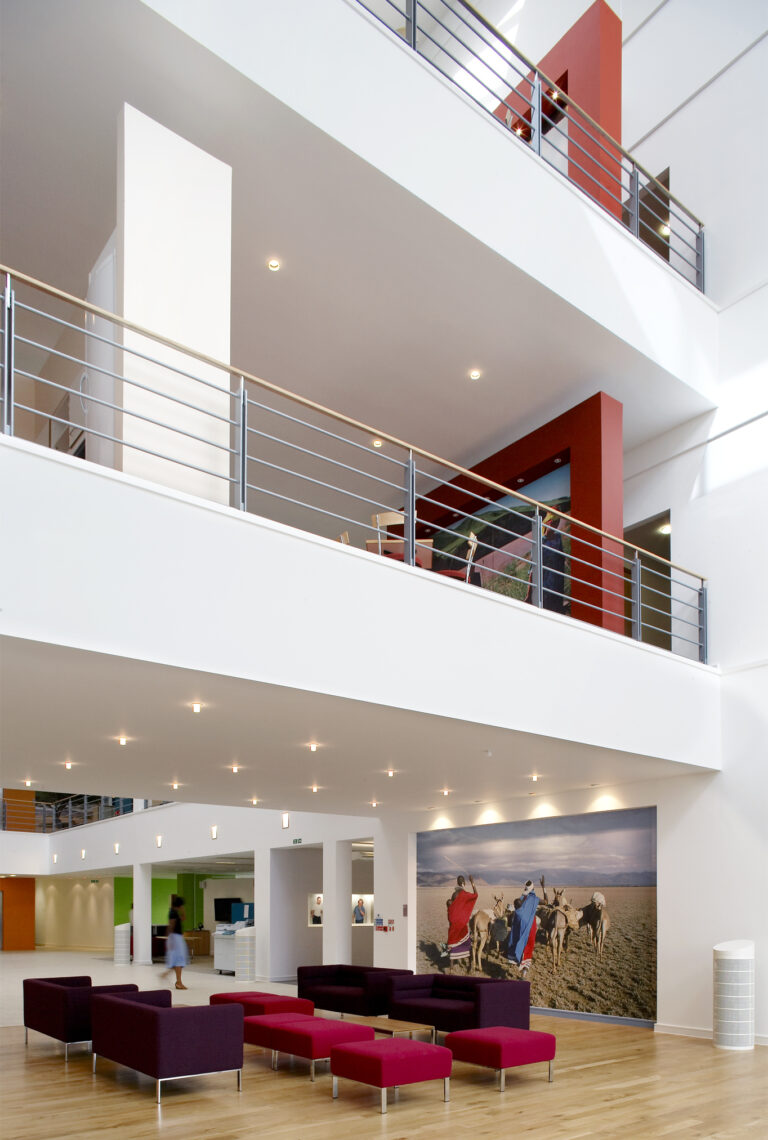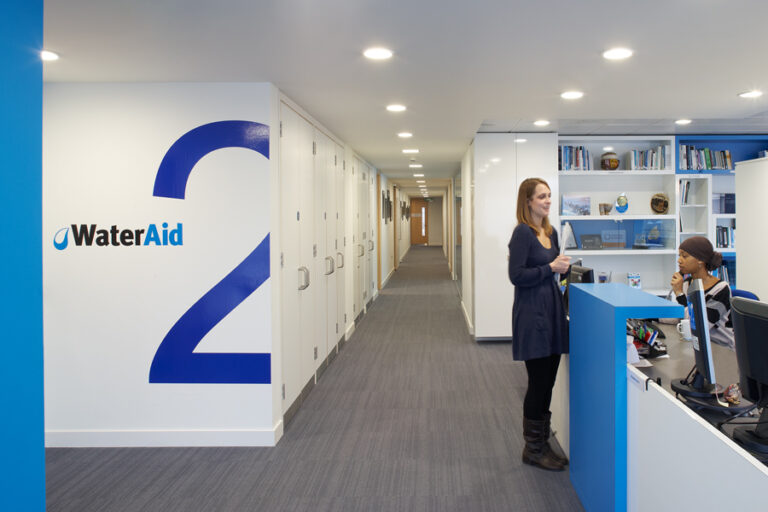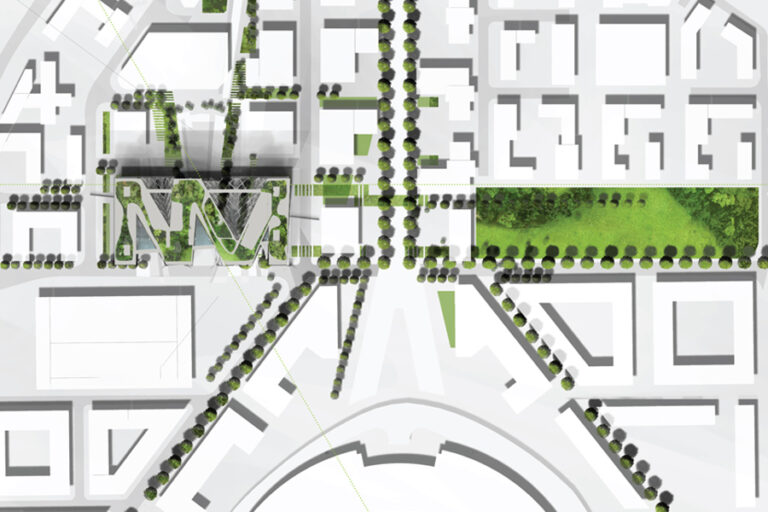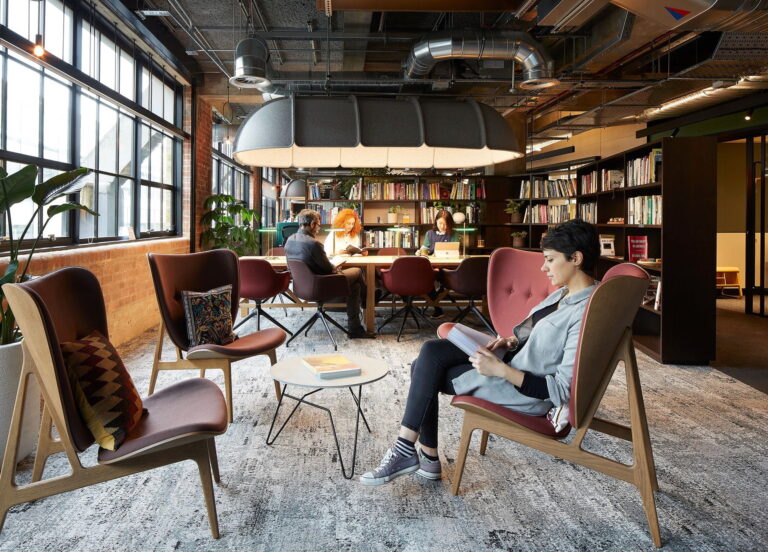Oxfam
Expressing the organisation's ethos and uniting staff together under one roof
Client
Oxfam
Location
Oxford, UK
Status
Completed
Discipline
Interiors
Sector
Civic/Public
Size
85,000 sq ft
Solution
Oxfam is a global humanitarian organisation that celebrated its 75th anniversary in 2017. At the commencement of this conversion and fit-out project it employed around 800 staff spread across nine buildings in Oxford.
The charity approached tp bennett to advise on procurement of a new headquarters building which would bring staff together under one roof, offer a better working environment and express the organisation’s strong ethos.
After establishing Oxfam’s requirements, a building was located at Arlington Business Park in Cowley, east Oxford. Oxfam House, as it became known, was customised in line with the charity’s specific needs, ensuring that an economical base build would allow for a higher quality fit-out.
The galleried atrium had its perimeter walls omitted, creating an open social hub with coffee areas, display and events space, restaurant and crèche. Bold colours and brand graphics were deployed, and magnified photographs of the parts of the world in which Oxfam operates were used to animate the functional working interior.
This being Oxfam, it was also important to have an ethical procurement process that specified sustainable materials and forbade materials or furnishings involving the use of child labour. The project gained a regional BCO Award.
