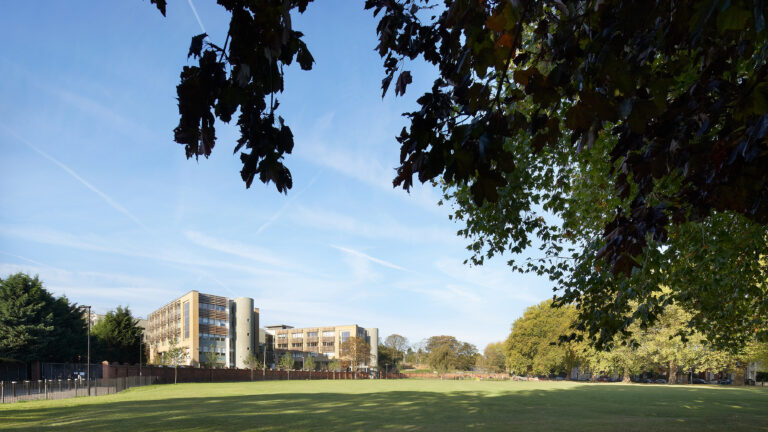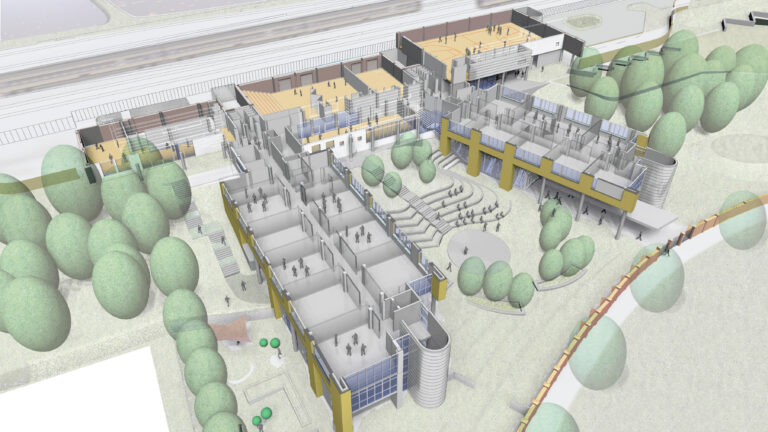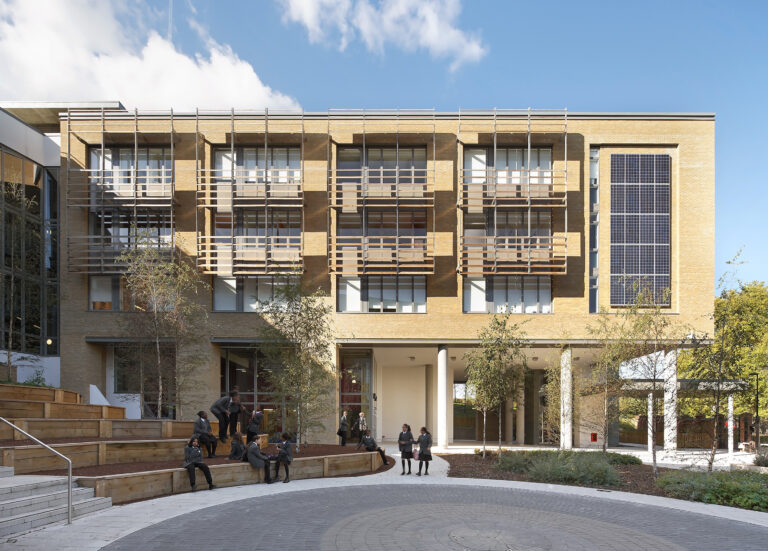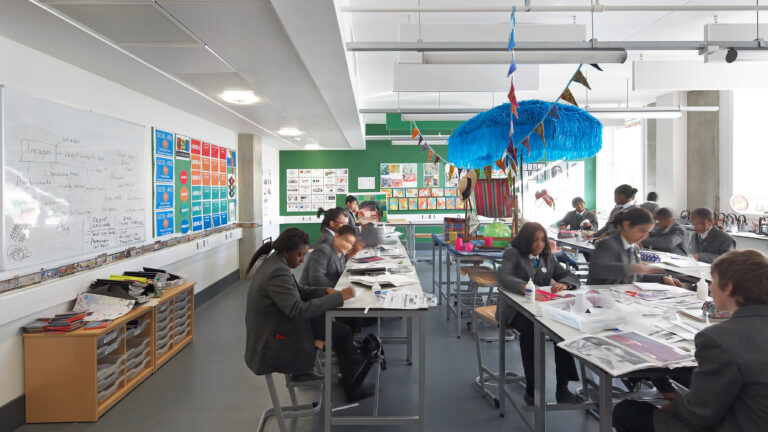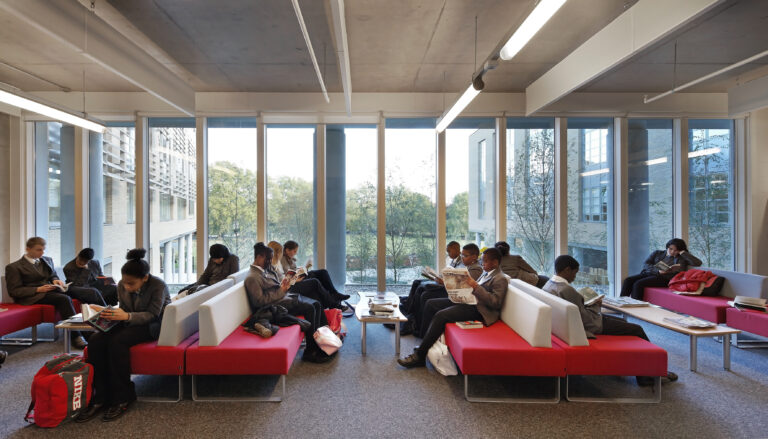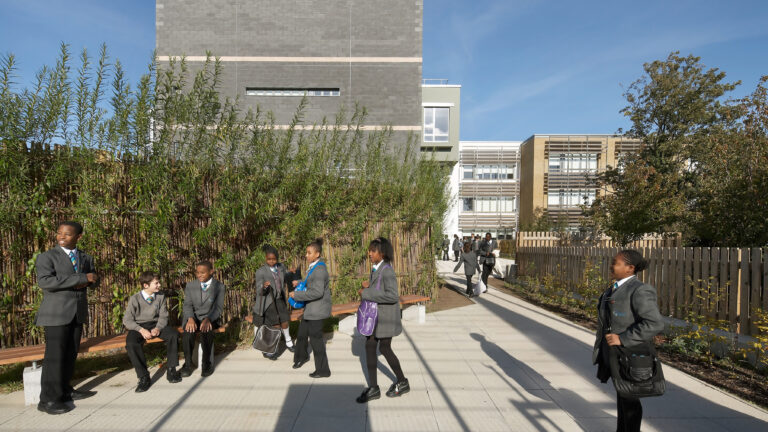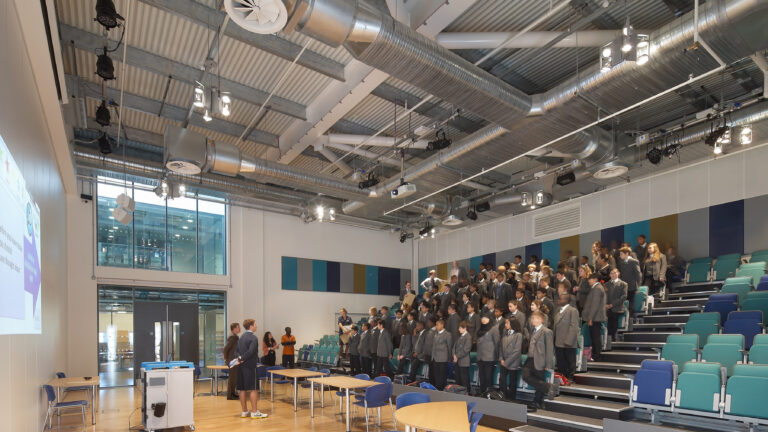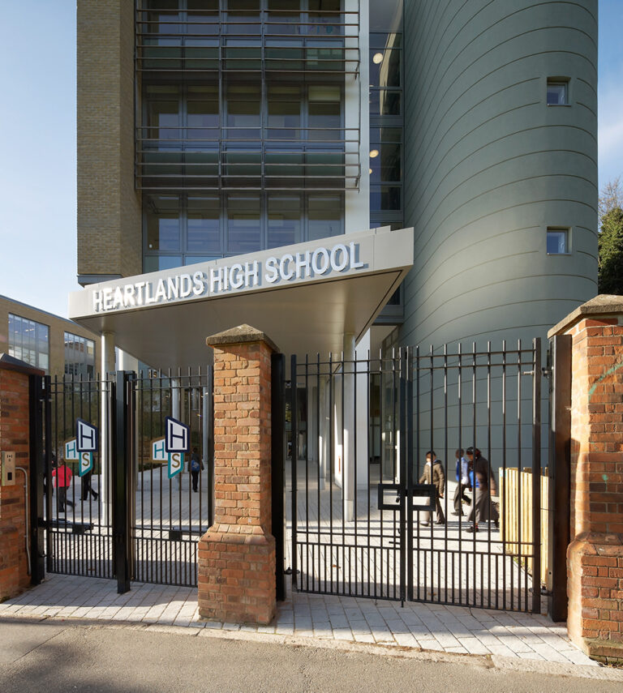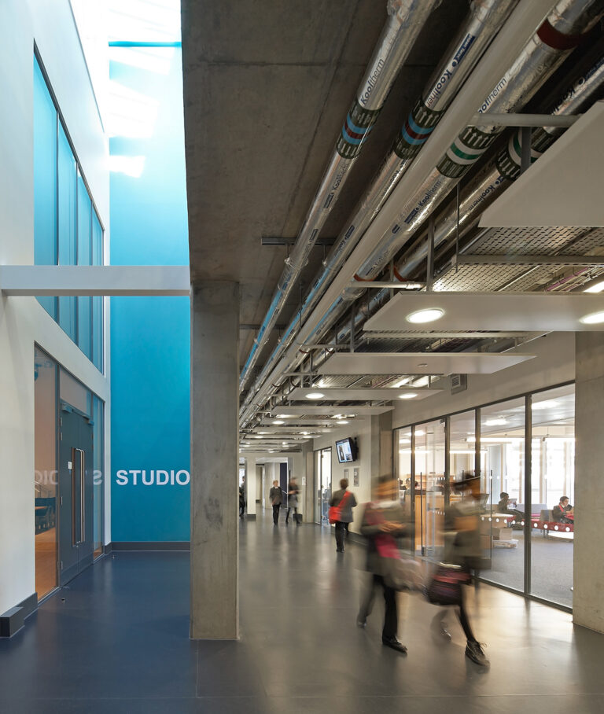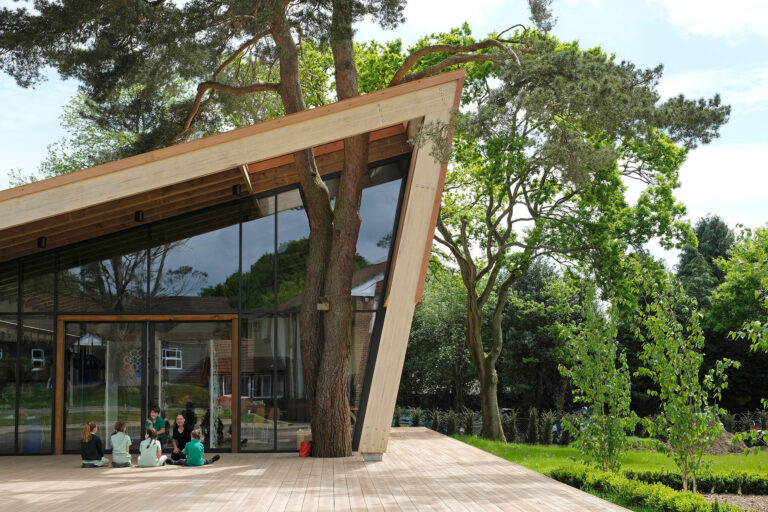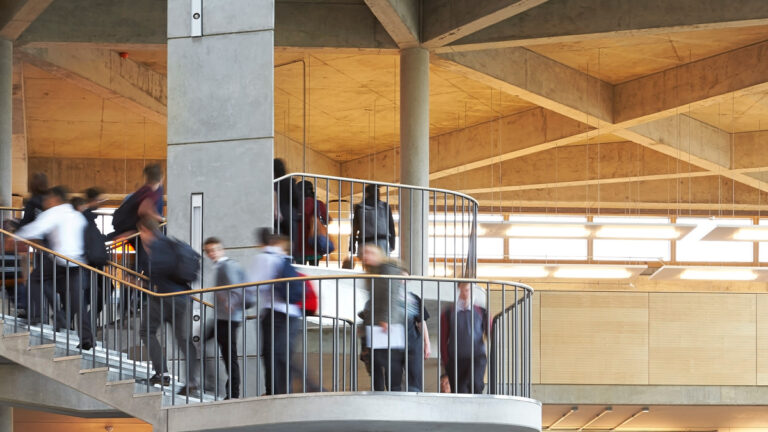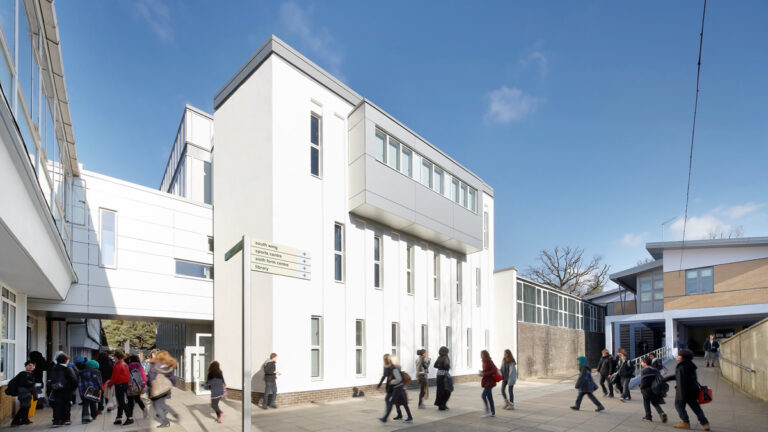Heartlands High School
Flagship new-build school with integrated autism faculty
Client
London Borough of Haringey
Location
London, UK
Status
Completed
Discipline
Architecture
Sector
Education
Size
8 FE secondary school, with an integrated specialist faculty for autistic students
Solution
Heartlands High School in Haringey, London opened in 2010 as a new-build flagship of the Government’s Building Schools for the Future programme. With tp bennett appointed, the approach was to make the school aspirational, with the feel of both a university and a workplace.
With few local sites available, a strip of brownfield land was selected, running alongside a busy railway line, overlooking Wood Green Common. The historic brick wall to the common was retained.
The layout of the school was designed to protect the site from the effect of the trains and the practice created the Forum: an area housing central facilities such as the library, auditorium and sports and activity halls. The Forum links two teaching wings arranged over five levels, creating flexible learning environments.
Sustainability and inclusion were important aspects of the design brief, helping the school achieve an ‘Excellent’ BREEAM rating and create a dedicated faculty for children with severe autism.
With an ethos of openness, the school has become a resource for the nearby community, and has been part of the annual Open House architectural festival. “Heartlands was designed to feel like an adult environment that encouraged young people to aim high,” says tp bennett’s Paul Scott. “It is a flexible school that can evolve into the future.”
Awards
-
NLA Awards
Commendation - Best Education Project
-
Haringey Design Awards
Winner - Best Green Design
Winner - Best New & Improved
Winner - Overall Winner
