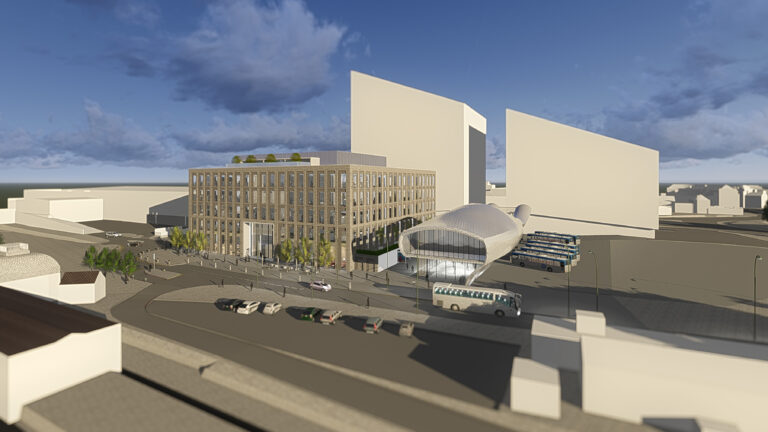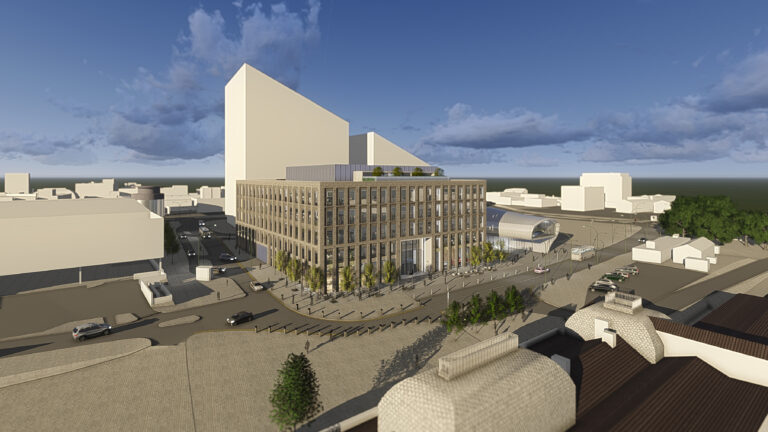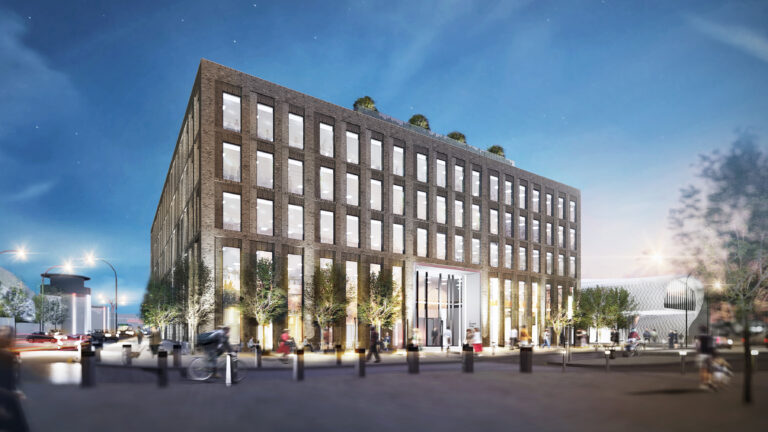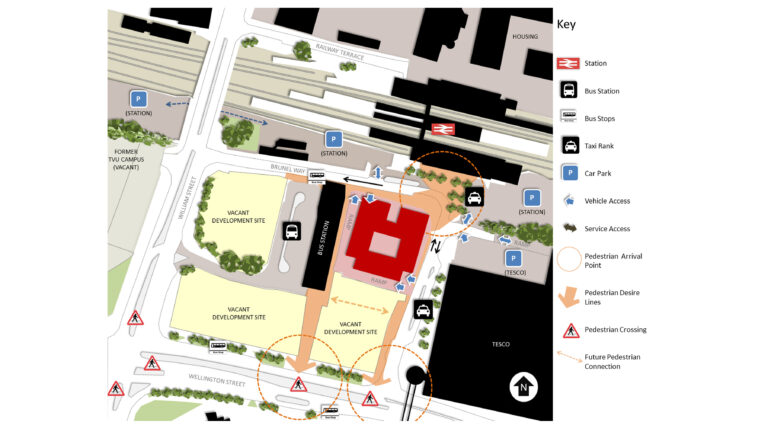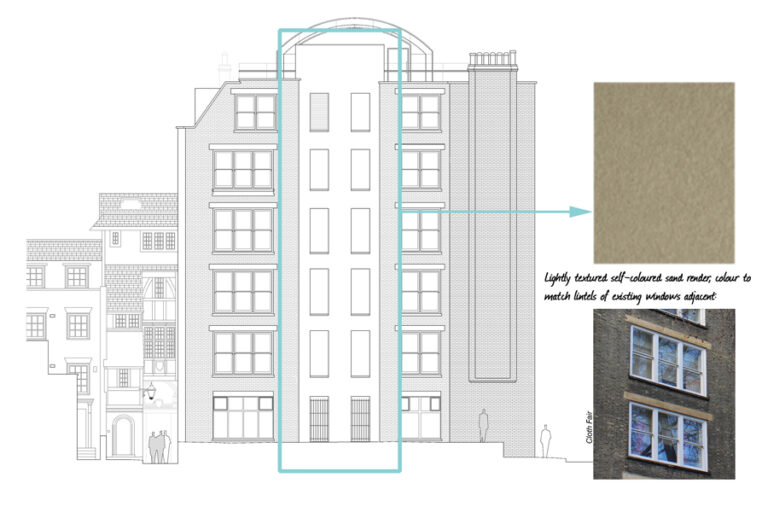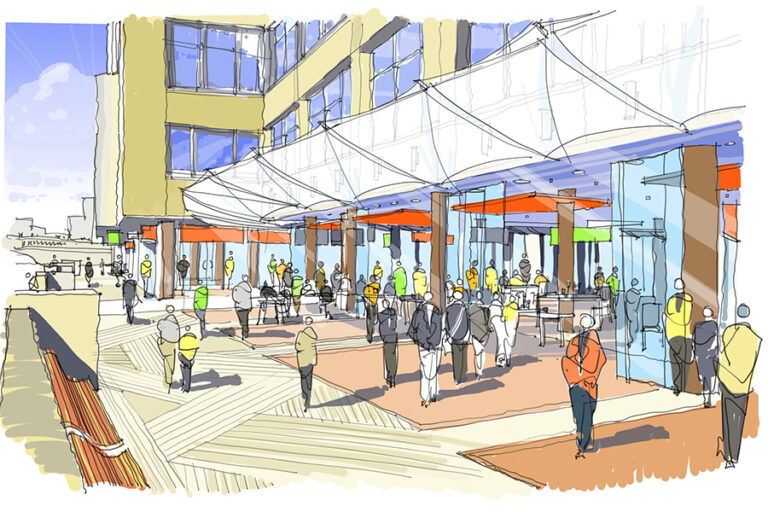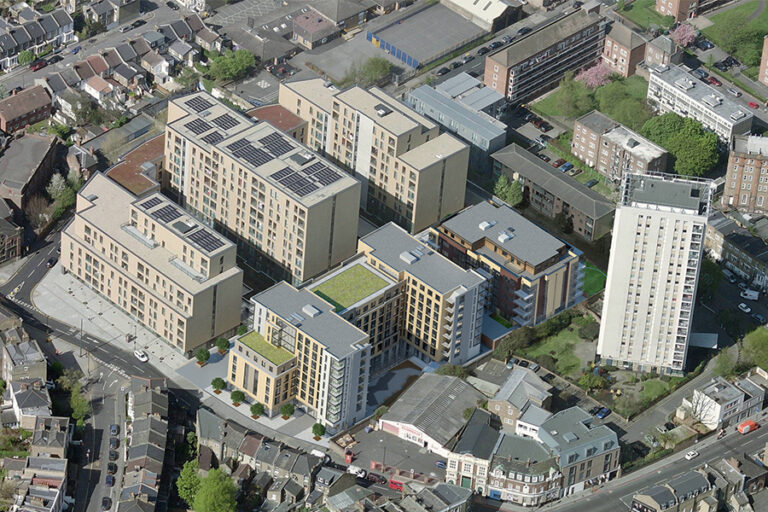The Porter Building (planning)
New build office in a sensitive setting opposite the town’s Grade II-listed station
Client
Brockton Capital/Landid
Location
Slough Borough Council
Status
Completed
Discipline
Planning
Sector
Planning
Size
119,000 sq ft
Solution
The Porter Building occupies the most prominent location in Slough – it is the building to be seen by pedestrians leaving the train station and heading towards the town centre. As it has such an important position in the townscape – and lies opposite the Heart of Slough, the town’s largest regeneration area – it has a sensitive setting, subject to much local scrutiny.
Planning permission had already been gained on the site by tp bennett for the renovation of the existing building, which helped make the case for the Porter Building. Being a new-build, it had to address many issues afresh. Sitting opposite Slough’s Grade II-listed station, one of the town’s landmark heritage assets, a brick façade of the Porter Building was chosen that had to produce a subtly contrasting colour palette – a matter resolved with detailed computer imaging. With retail space and a café at ground level, it enhanced the usability and legibility of the public space around it. A cleverly-designed feature is the integral decked car parking, screened from the street. A pioneer in the WELL building standard, it has been highly praised, gathered awards and is thought an important asset by the local authority, leading onto more major commissions for the practice in Slough.
