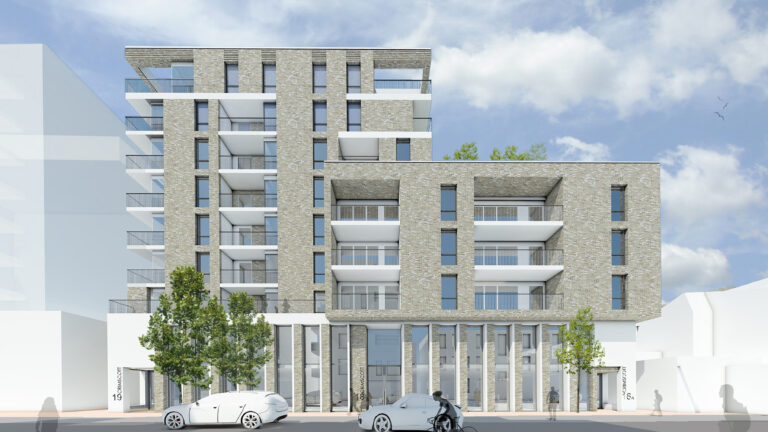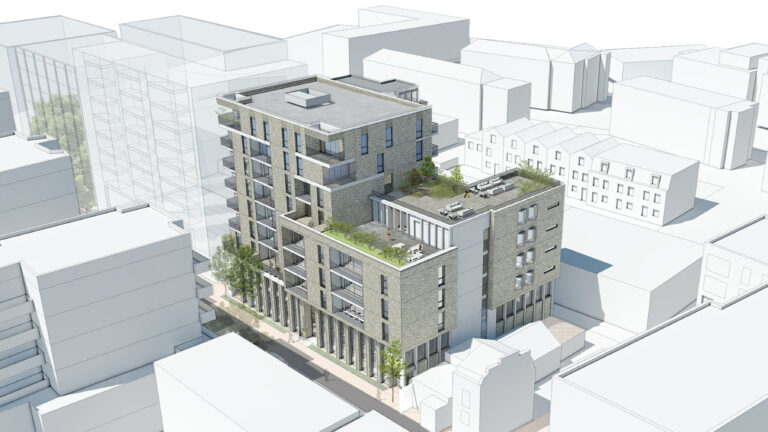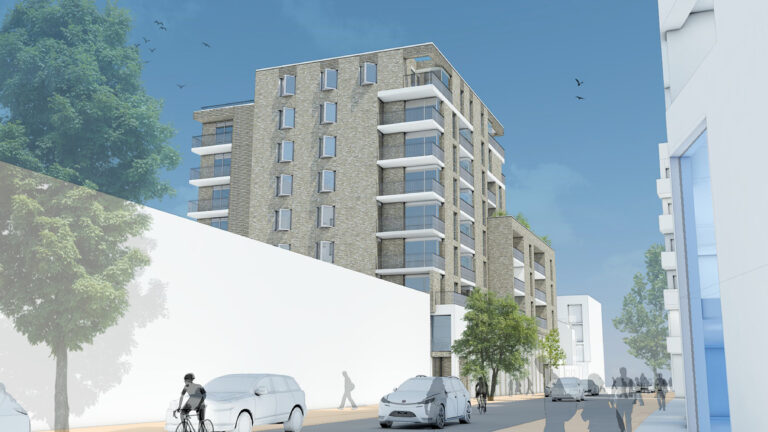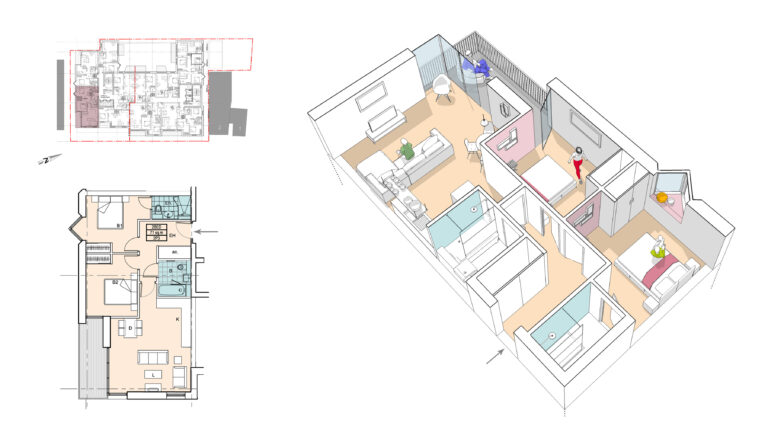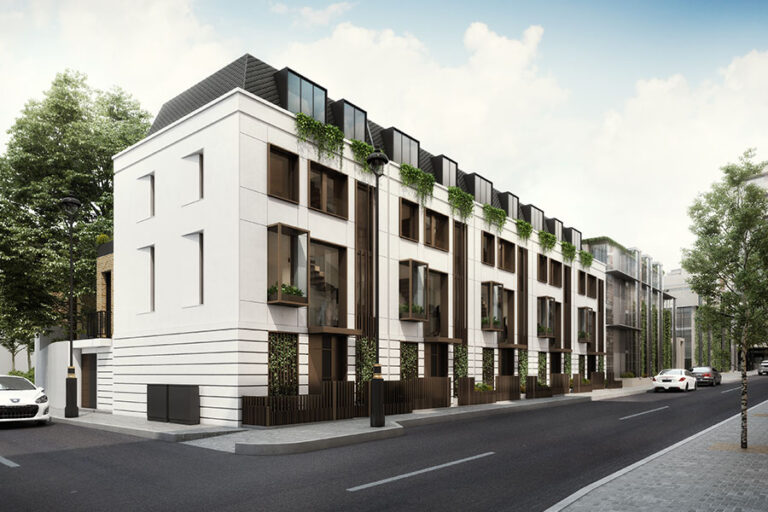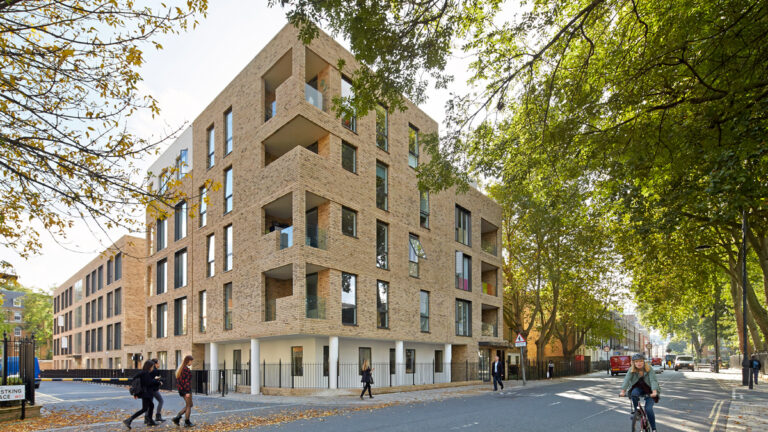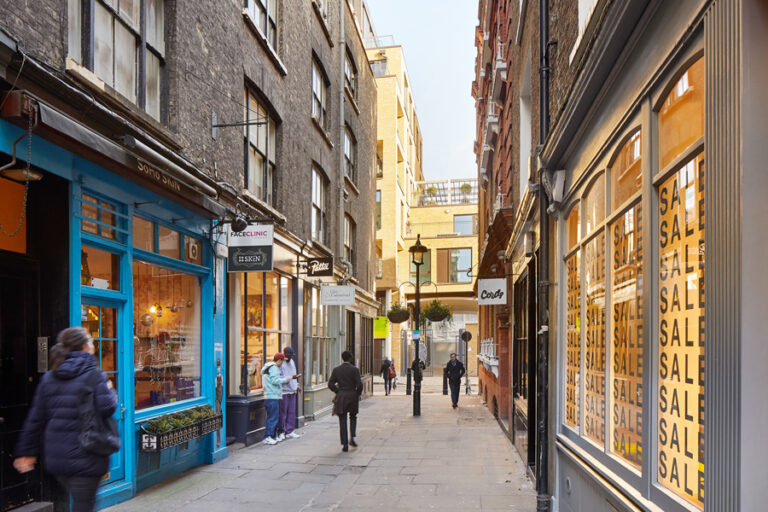18 Crimscott Street
Residential development complementing the local warehouse aesthetic of the area
Client
Fruition Properties
Location
London, UK
Status
Planning approved
Discipline
Architecture
Sector
Residential
Size
55 residential units, 20,000 sq ft of commercial space
Solution
This former print works, a single-storey light industrial building in the regeneration district of Bermondsey, London, had been earmarked as an office development to a tp bennett design, to be completed in an urban factory style.
With a change of ownership, a residential development was decided upon instead, involving a substantial redesign by the practice. The new plans still house almost 20,000sq ft of commercial space, while above the residential cluster rises from six to nine storeys, housing 55 residential units. These units, with a high percentage of affordable housing, relate to the local warehouse aesthetic and feature some oriel windows to vary the façade and landscaped roof gardens. Vertical louvred screens have been used to ensure privacy and visual permeability on this tight plot.
Outside the development, public realm works, landscaping, car and cycle parking are to be joined by widened pavements and exterior landscaping: all serving to animate this previously inactive street.
The application has a resolution to consent subject to Section 106.
