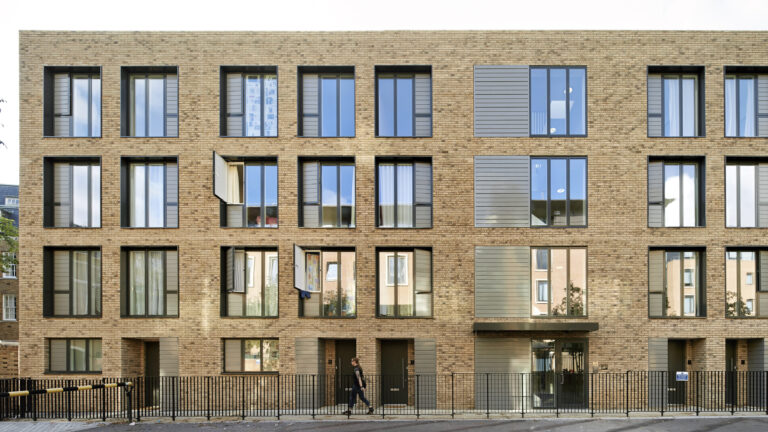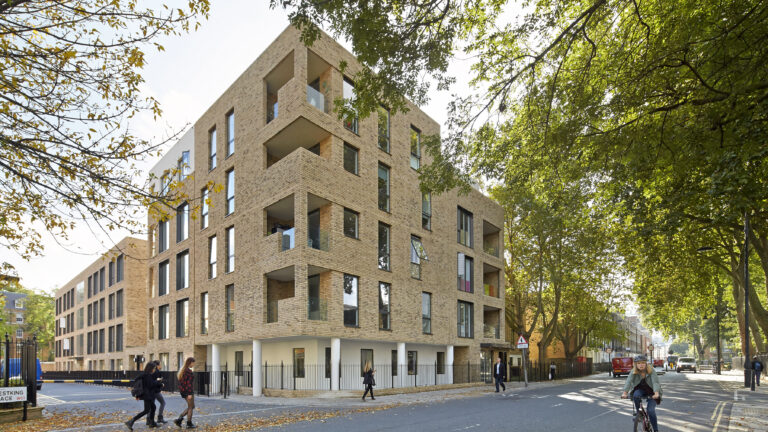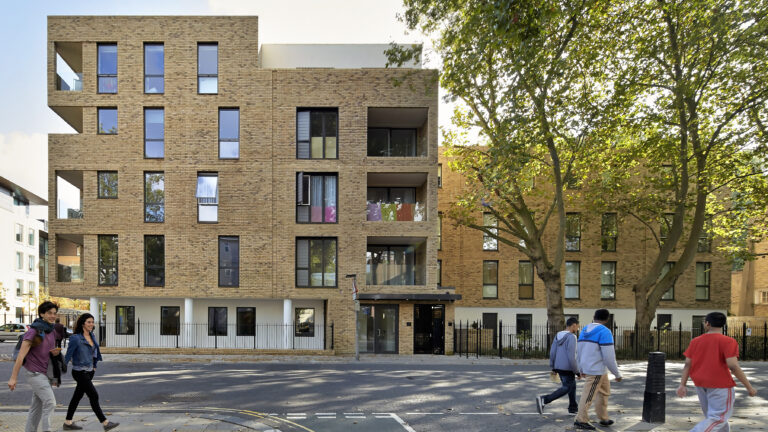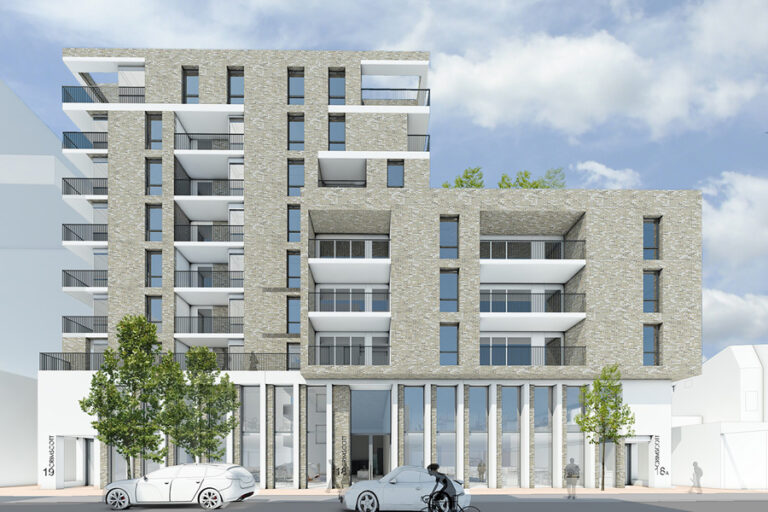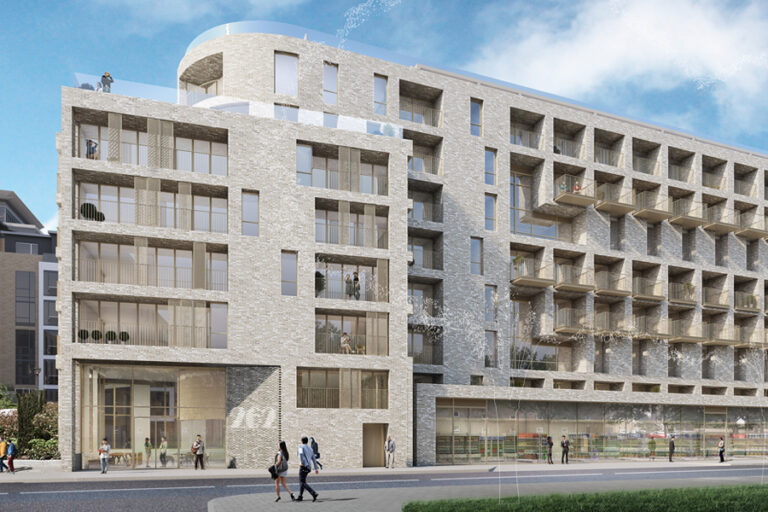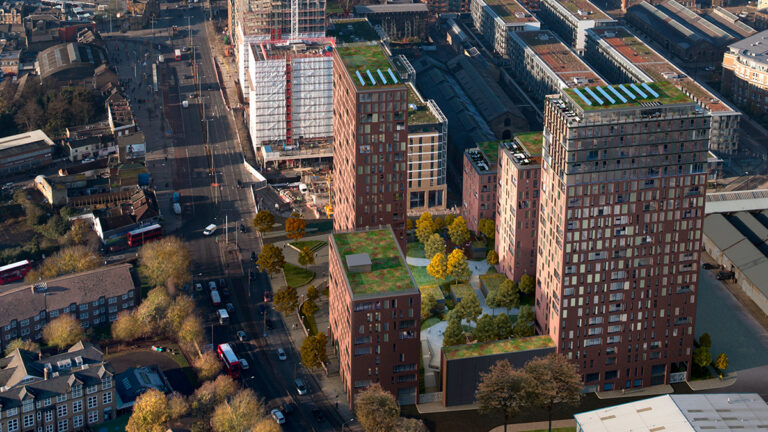Sidmouth Street
Brick-faced townhouse idiom, referencing the language of London’s squares and terraces
Client
Passion Property Group
Location
London, UK
Status
Completed
Discipline
Architecture
Sector
Residential
Size
52 private & affordable apartments
Solution
The practice was commissioned to design a residential building on a sensitive brownfield site to the rear of Westminster Kingsway College.
As the Sidmouth Street site fell within the Bloomsbury Conservation Area and was adjacent to the much-loved local amenity St George’s Gardens, tp bennett designed the development in a brick-faced four storey town-house idiom that referenced the language of London’s squares and terraces. Within it a shared garden area provides 52 apartments, both private and affordable, arranged to maximise the views of the adjacent gardens.
The sense of solidarity was reinforced by the use of traditional London stock brick facades, while the fenestration and balcony details, although modern in character, were chosen to echo the area’s historic character.
Following tp bennett’s work to secure planning approval, the scheme became known as Bloomsbury Gardens and was delivered by a major house builder.
