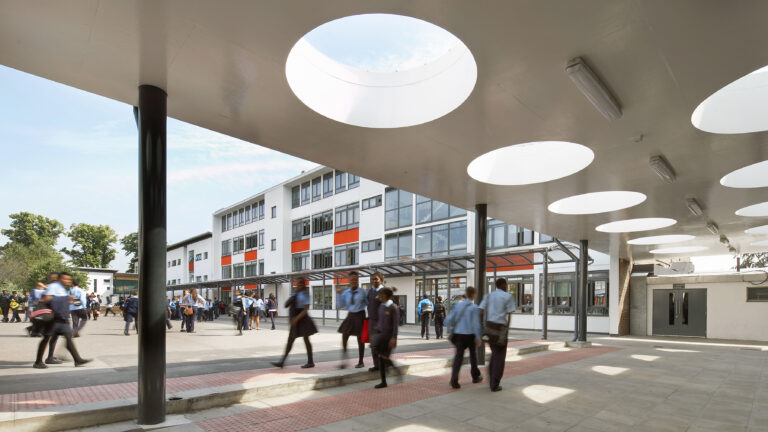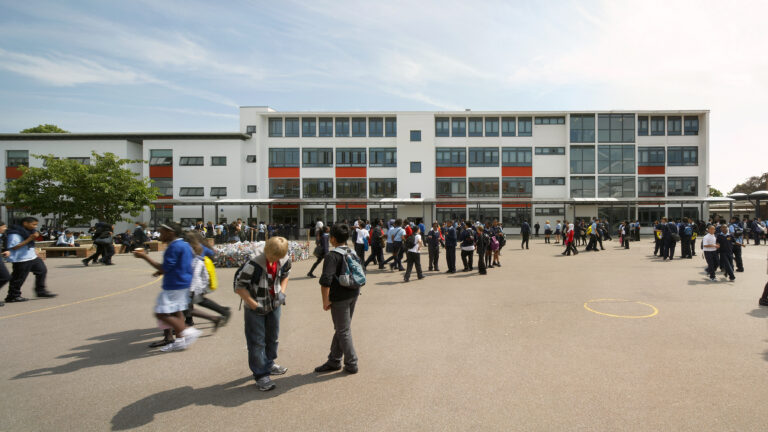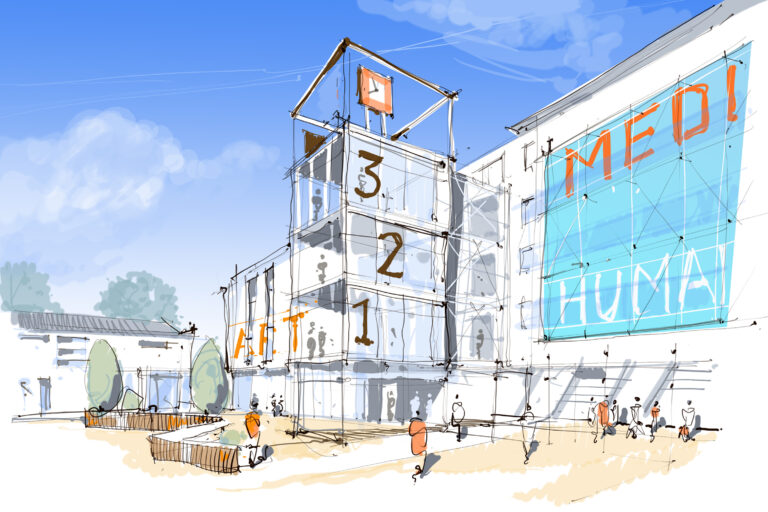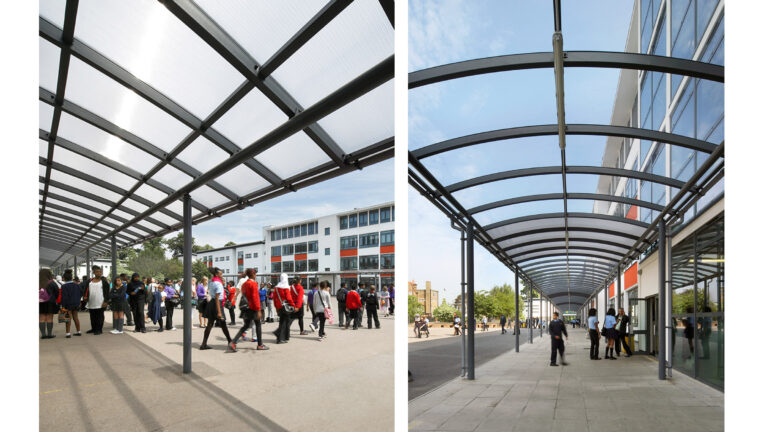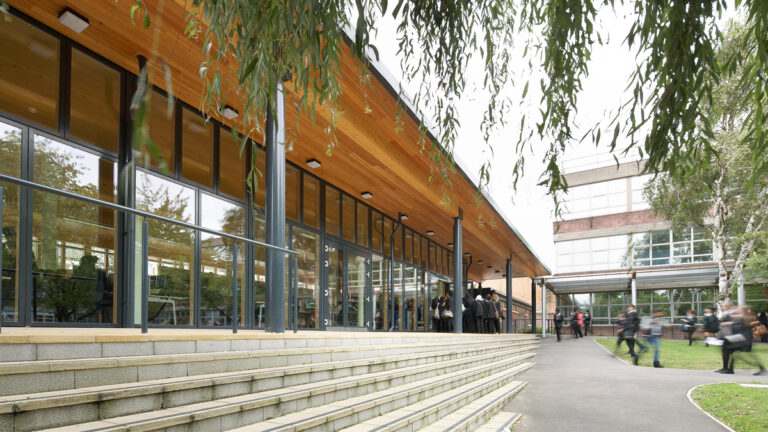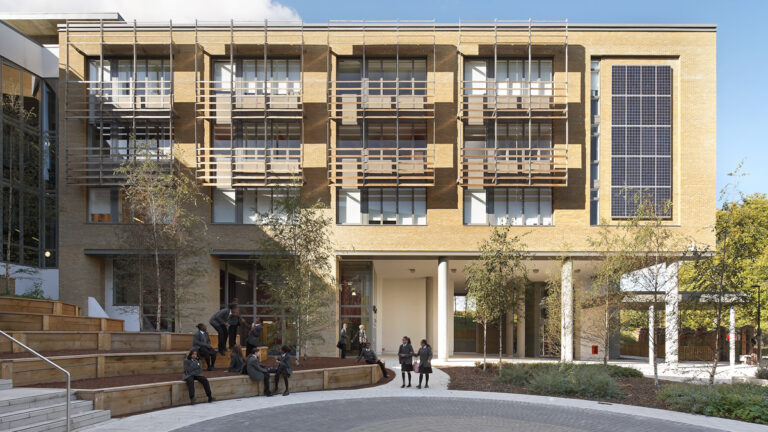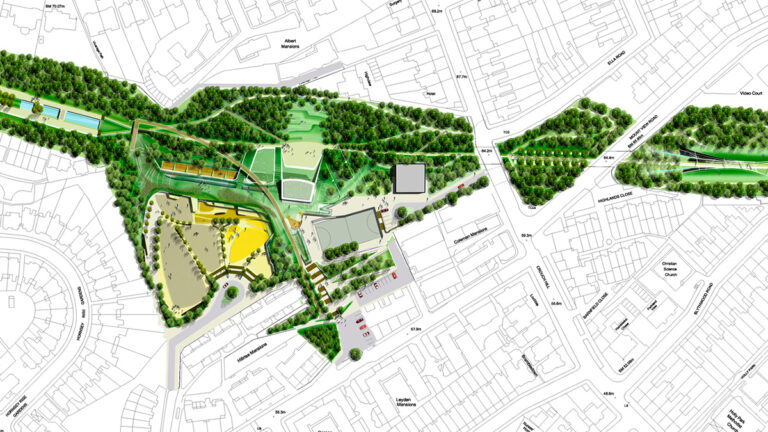Gladesmore Community school
Far-reaching masterplan that supports the continuous improvement of the school's educational outcomes
Client
London Borough of Haringey
Location
London, UK
Status
Completed
Discipline
Architecture
Sector
Education
Size
New faculty of maths & science
Solution
Gladesmore Community School was a high-performing community school in South Tottenham, housed in an uninspiring collection of post-war buildings with a few more recent additions.
With funding from the Government’s Building Schools for the Future (BSF) programme, tp bennett developed a far-reaching masterplan that looked at its social spaces, designed new buildings and refurbished old ones, with a view to supporting the continuing improvement of its educational outcomes.
Circulation and recreational spaces were improved, including a cloister-like walkway, so that pupils could socialise undercover while outdoors. Soft landscaping, seating areas and a sports area were established to improve choice, while within the school daylight, fresh air and improved acoustics created a sense of wellbeing.
The various faculties, including new sports and maths areas, gained a sense of identity. Dining and recreational spaces were extended, while new IT studios and a large lecture hall were designed to be flexible enough to welcome in the wider community. Stewarded by visionary head Tony Hartney, the school’s ethos assisted the practice’s intended outcomes, and in 2011 Gladesmore was awarded the rare Royal Crest by Queen Elizabeth II.
