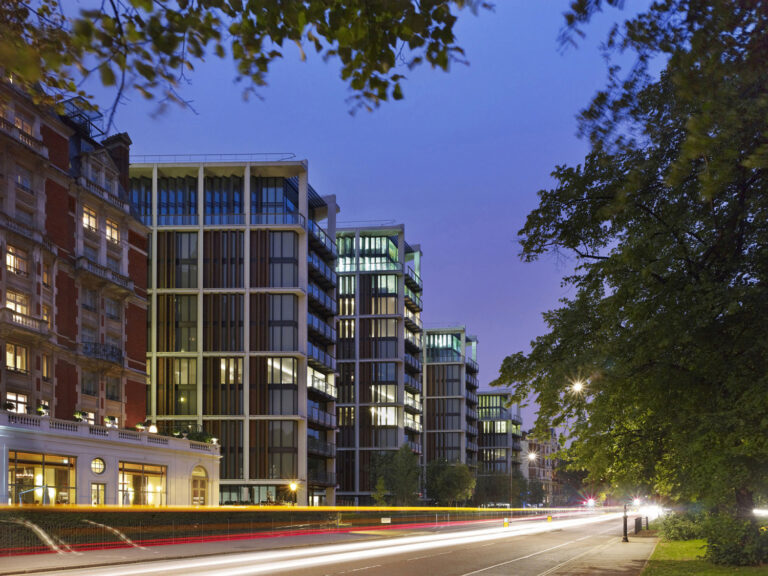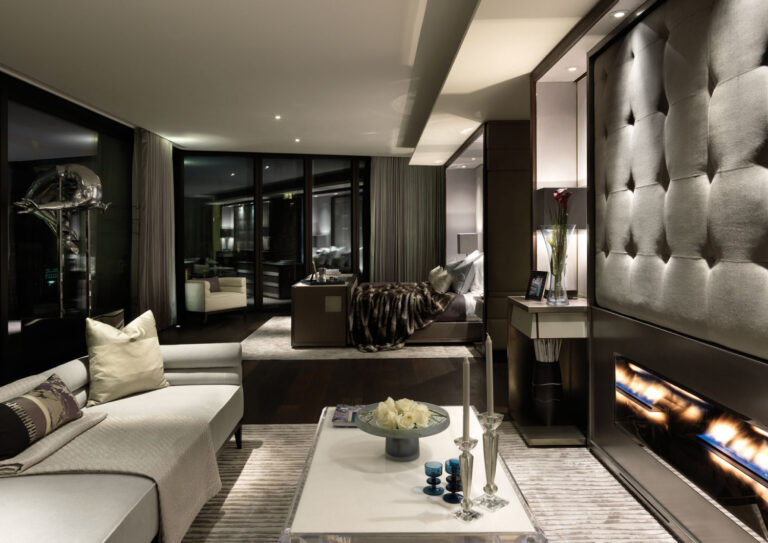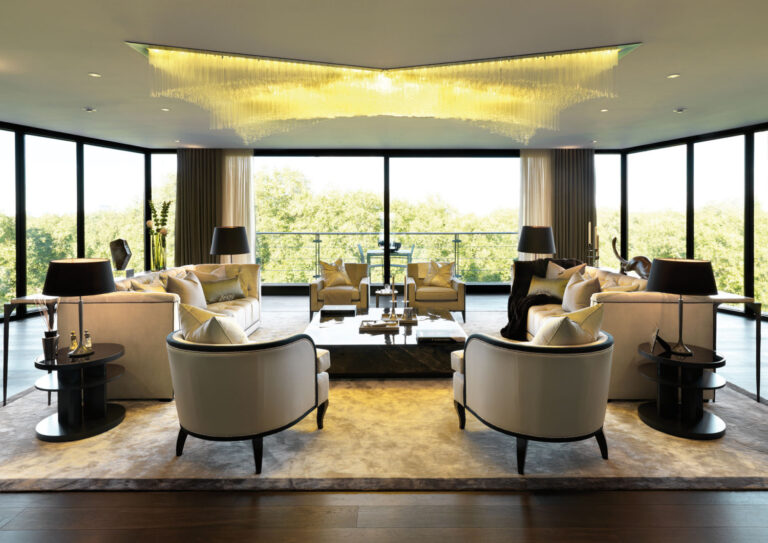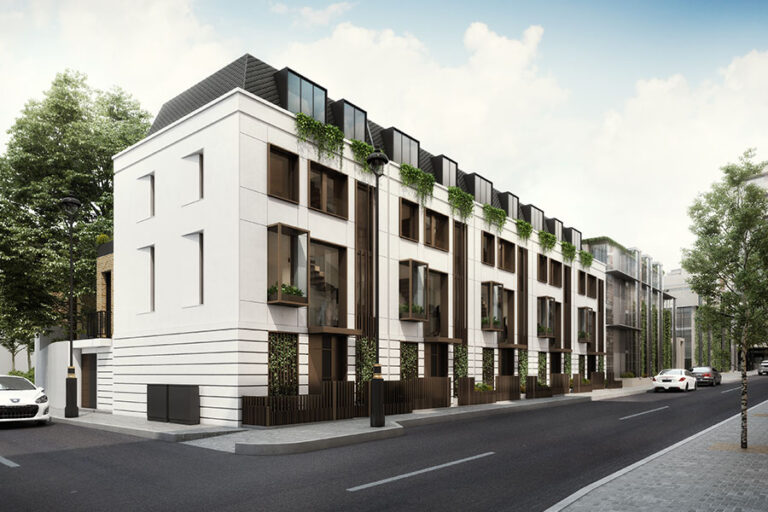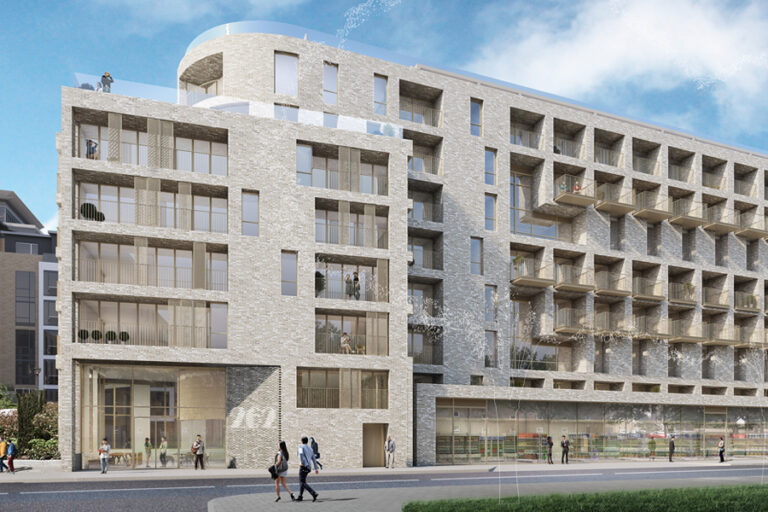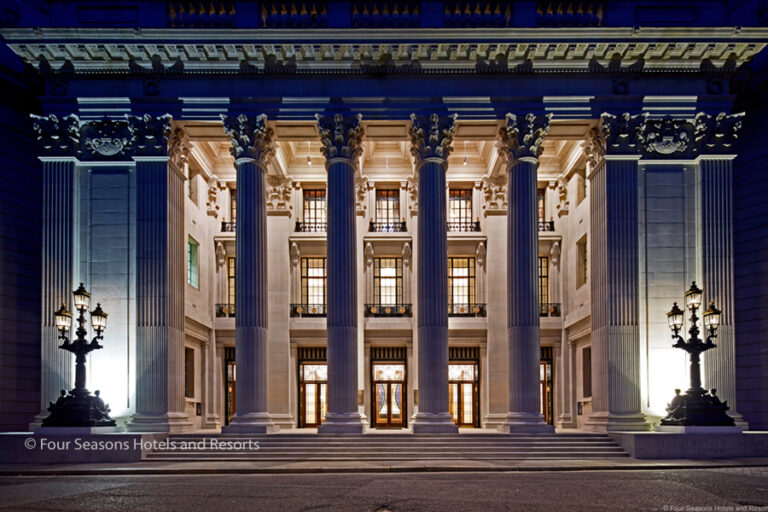One Hyde Park
A new international standard in luxury residential design
Client
Candy & Candy
Location
London, UK
Status
Completed
Discipline
Interiors
Sector
Residential
Size
2 penthouses
Solution
One Hyde Park set a new international standard in luxury residential architecture. The base-build design, by Rogers Stirk Harbour + Partners, skilfully set four linked contemporary pavilions of steel, glass and Portland concrete amid the traditional Knightsbridge context of brick and stone, and the Candy & Candy development has become renowned.
As lead consultant for the fit-out of two of the four penthouses, duplexes of around 14,000 sq ft each, tp bennett collaborated closely with the Candy & Candy interiors team to develop concepts into fully-coordinated detailed designs, tailored specifically to each individual purchaser. The five-bed apartments have all luxury accoutrements including media room, games room, gym, hammam, massage room, sauna, wine store and a double-height reception with views of Hyde Park.
With an intricate attention to detail and quality, use of bespoke materials, specialist finishes and cutting-edge technology, these residences remain the benchmark for high-end residential interiors in London.
