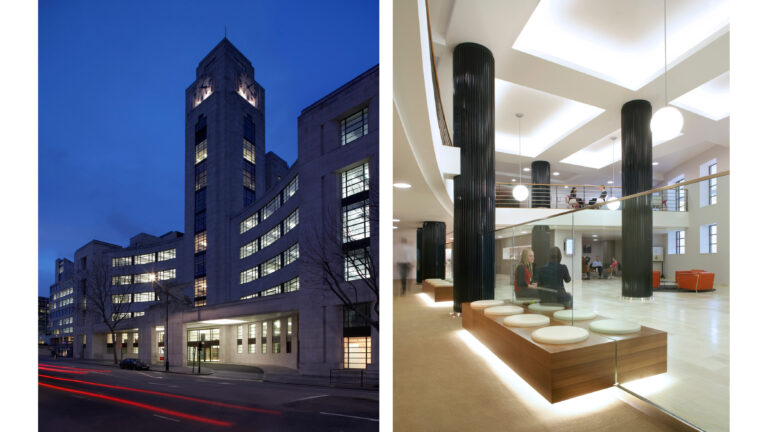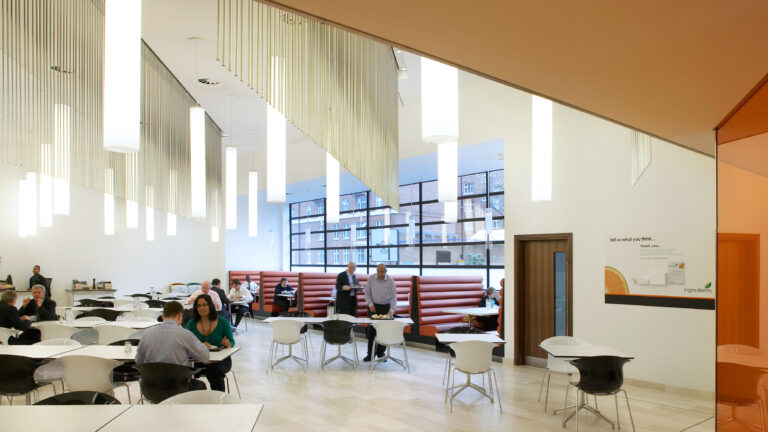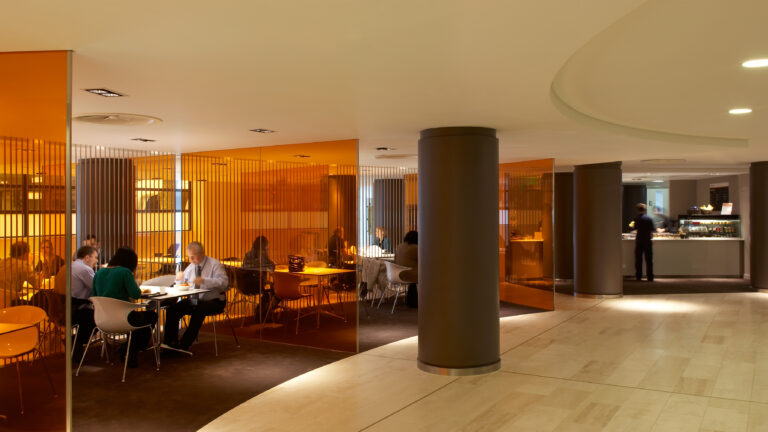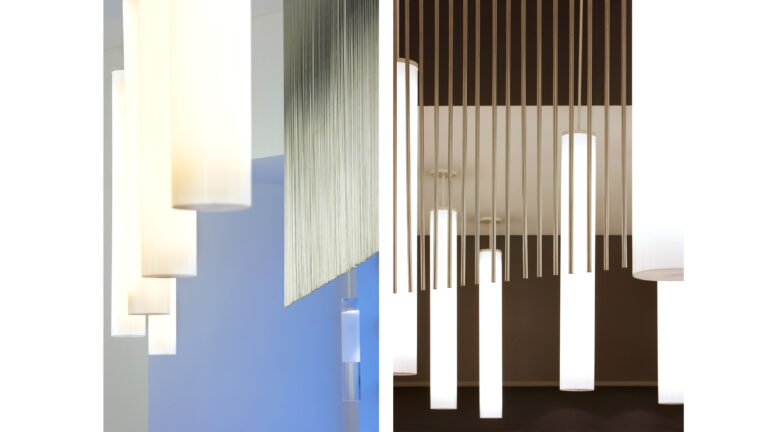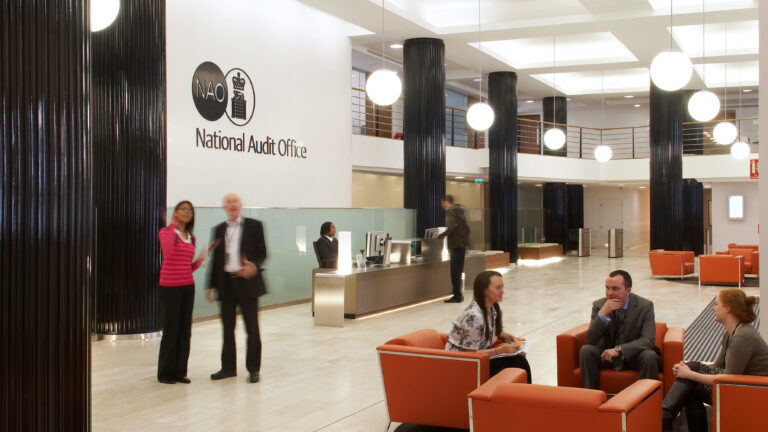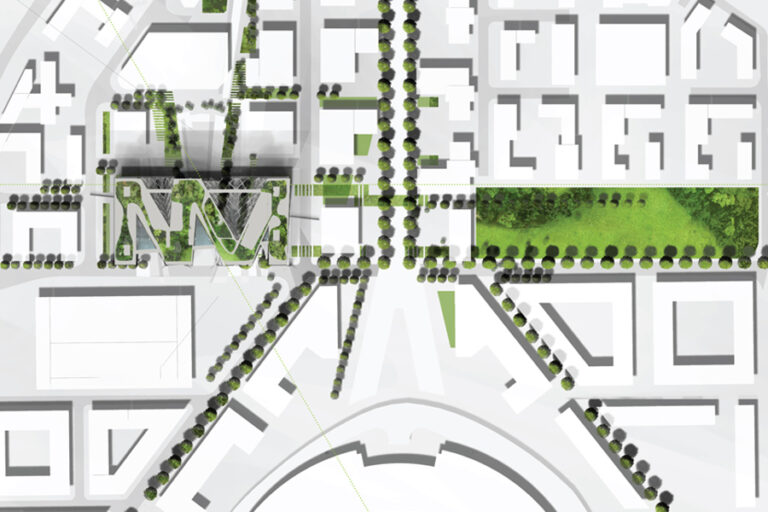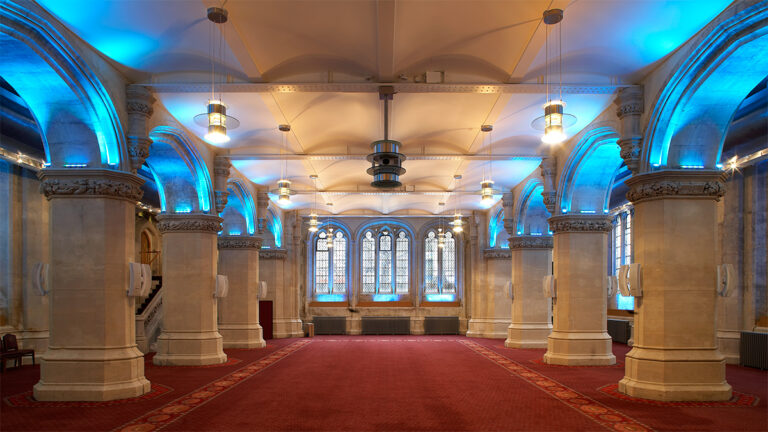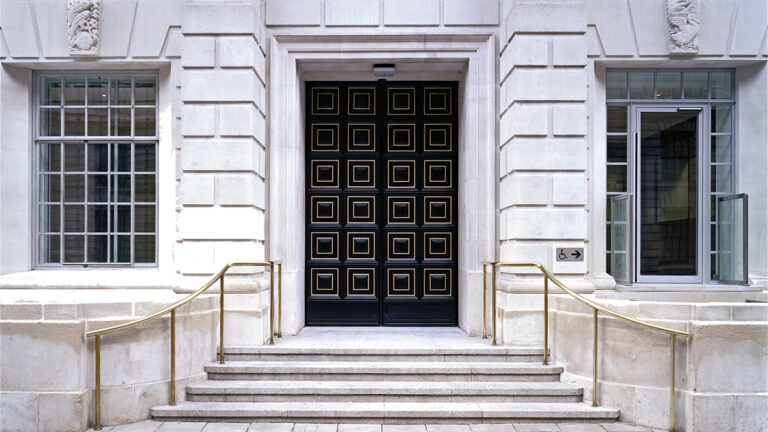National Audit Office
Reinforcing the Art Deco character of the building, creating an airy and flexibly workplace
Client
National Audit Office
Location
London, UK
Status
Completed
Discipline
Architecture, Interiors
Sector
Civic/Public
Size
250,000 sq ft
Solution
The National Audit Office (NAO) is the Government body that scrutinises public spending. Occupying a grand, Grade-II listed 1930s building in London’s Victoria, but needing to refresh the interior and change working practises, it invited tp bennett to design a new workplace for its 850 employees.
The Art Deco building has a fascinating history. Opened in 1939 as the Empire Air Terminal, it was extended in the 1950s by tp bennett, and again in the 1980s for the NAO.
In order to bring the office up to modern standards, create a new top floor and restore its hidden grandeur, the building needed to be completely gutted and the NAO temporarily decanted.
The new reception with fluted columns, coffered ceilings and feature lighting reinforce the Art Deco character of the building. Whilst the business lounge, breakout spaces and restaurant with hanging rods, and coloured glass panels create a modern client-facing ground floor. The upper floors with exposed services and new double glazed steel windows provide a light airy flexible office environment for the NAO.
