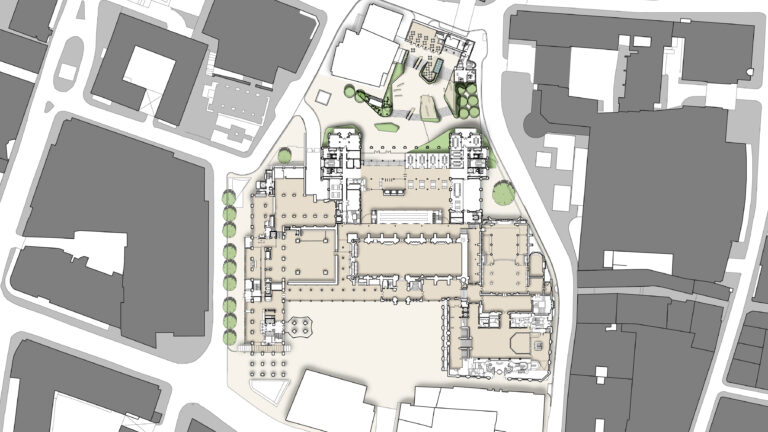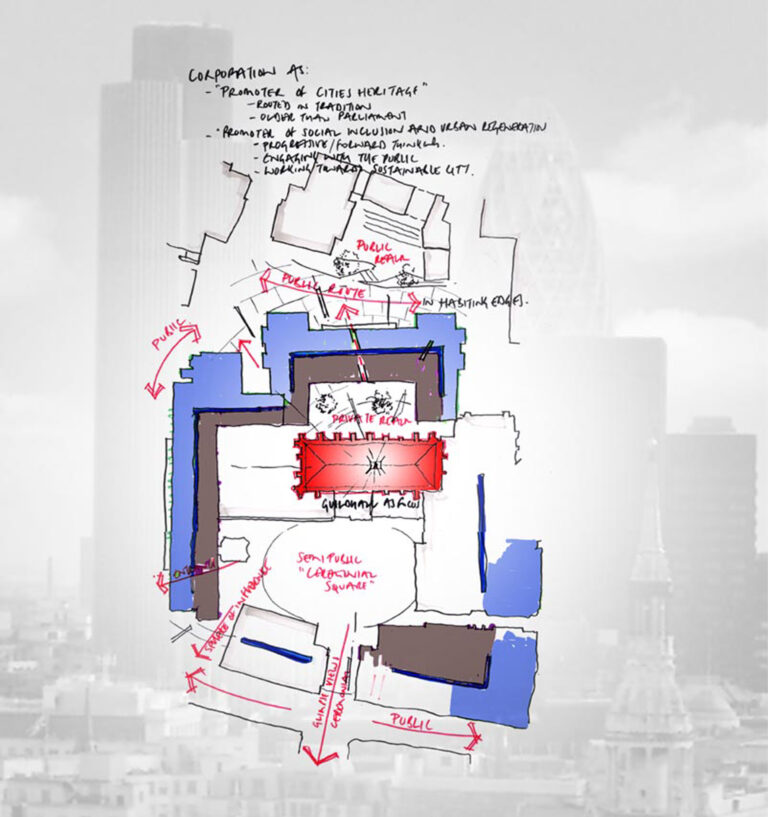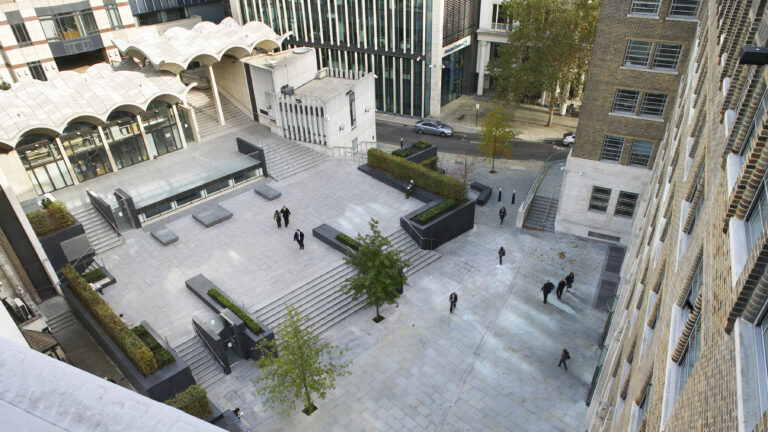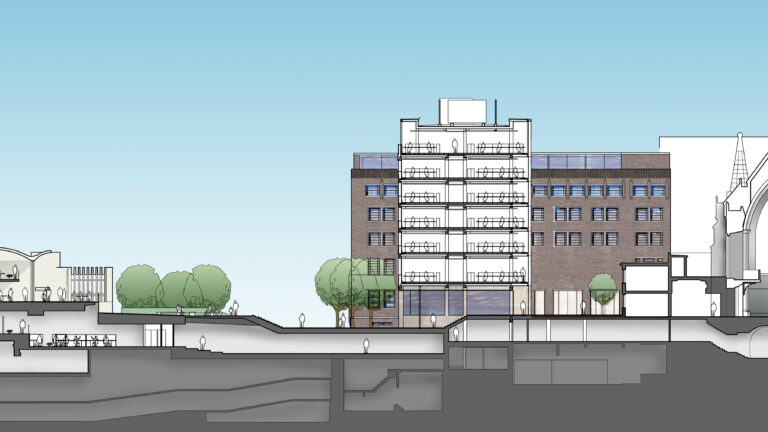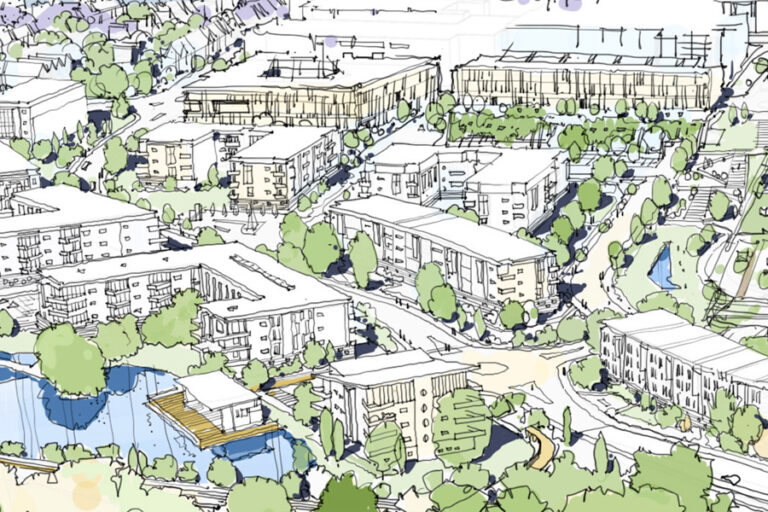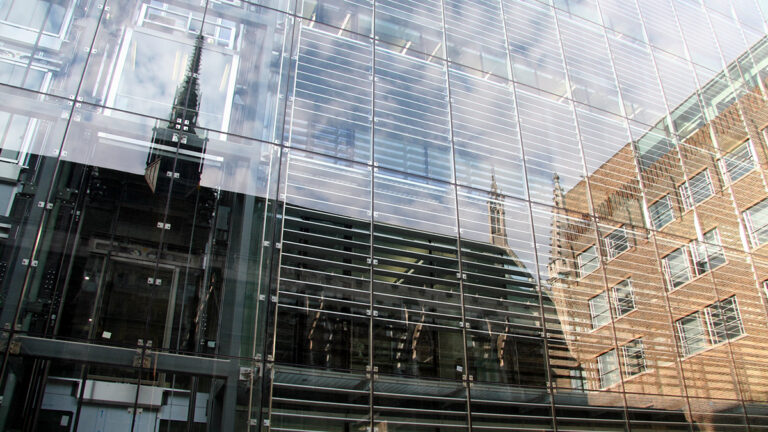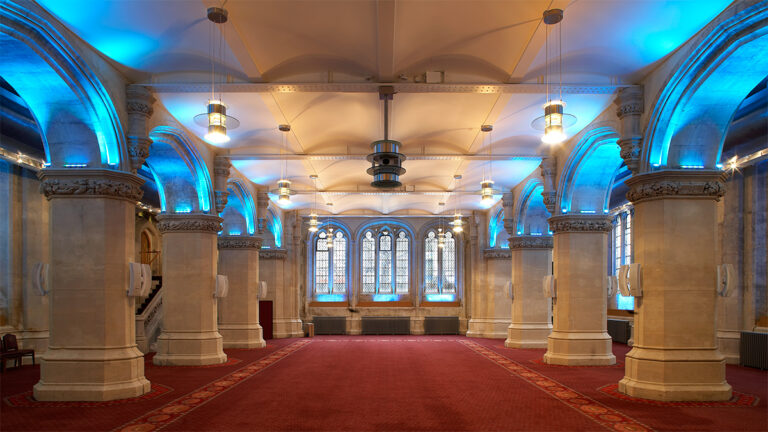Guildhall masterplan
Promoting accessibility, site animation and commercial opportunities for the campus
Client
City of London Corporation
Location
London, UK
Status
Completed
Discipline
Architecture
Sector
Masterplanning
Size
200,000 sq ft
Solution
Although it is the ceremonial heart of the City of London, the Guildhall campus had become a confusing mix of buildings. Incremental additions and war damage had led to an incoherent site, which lacked a sense of accessibility.
In order to restore its welcome and enable greater permeability, tp bennett was asked to work on a site masterplan. Giles Gilbert Scott’s office block, once difficult to access, gained new public orientation routes. A new doorway was created in the Guildhall Yard area, making street-level east to west connections with the revived Guildhall Art Gallery and historic assets such as the Old Library and Great Hall. “It was a case of reinvigorating underutilised spaces,” says tp bennett’s Andrew Campbell.
As well as promoting accessibility and site animation, the masterplan also enabled commercial opportunities for the campus, and tied in with the City’s Guildhall Area Enhancement Strategy, promoting a north-south cultural ‘spine’ from the Museum of London to St Paul’s Cathedral.
