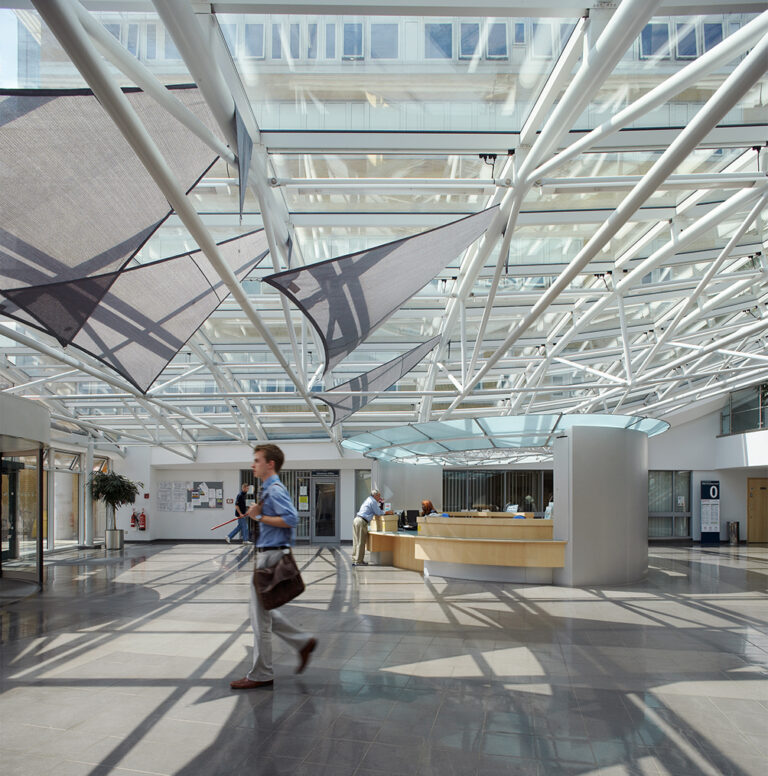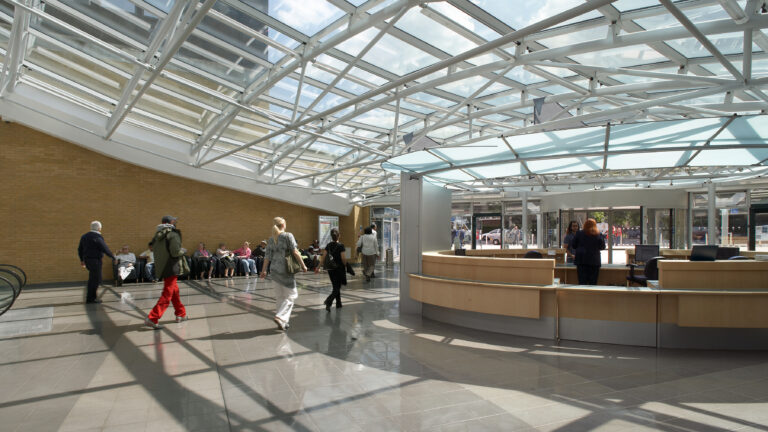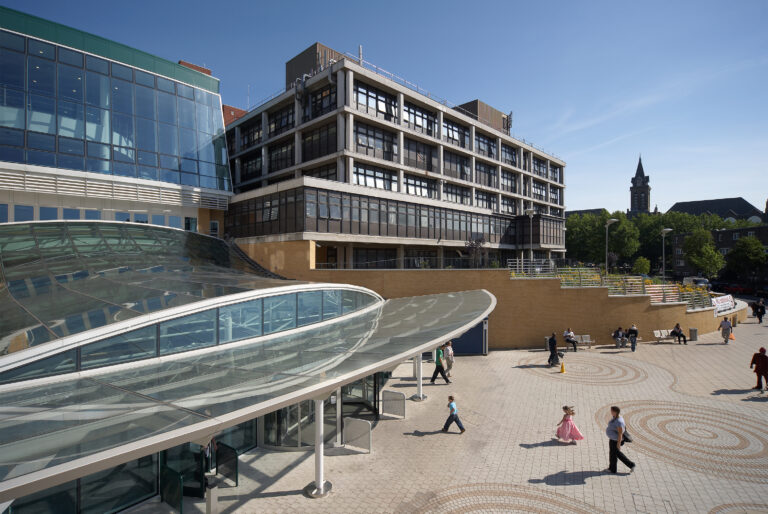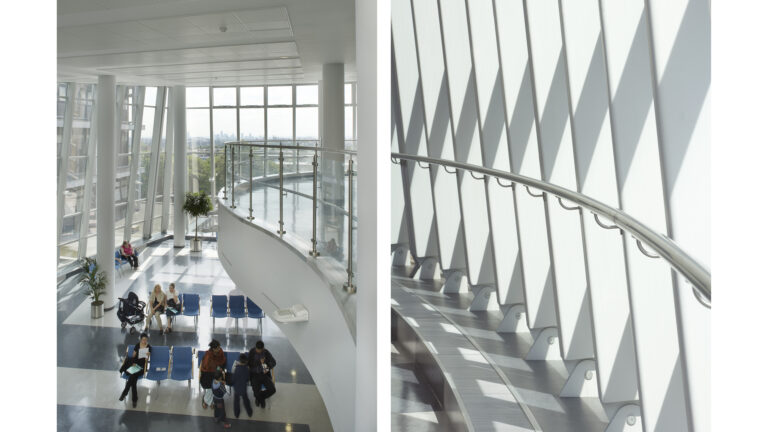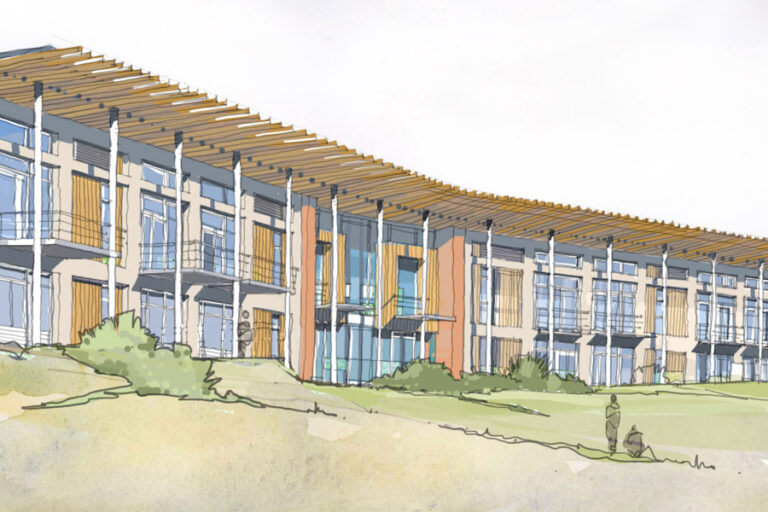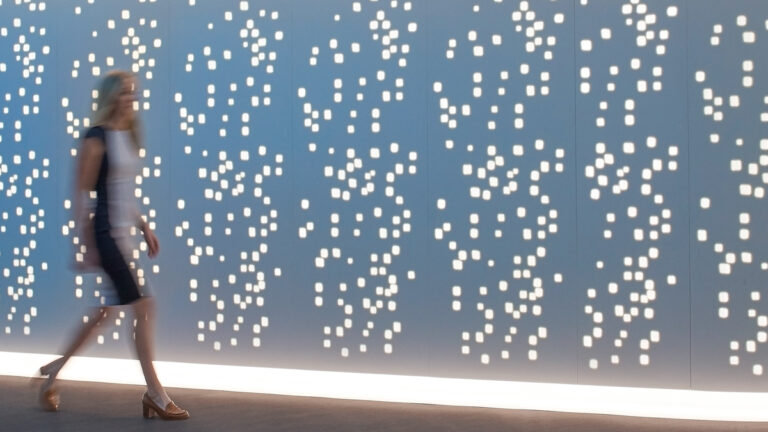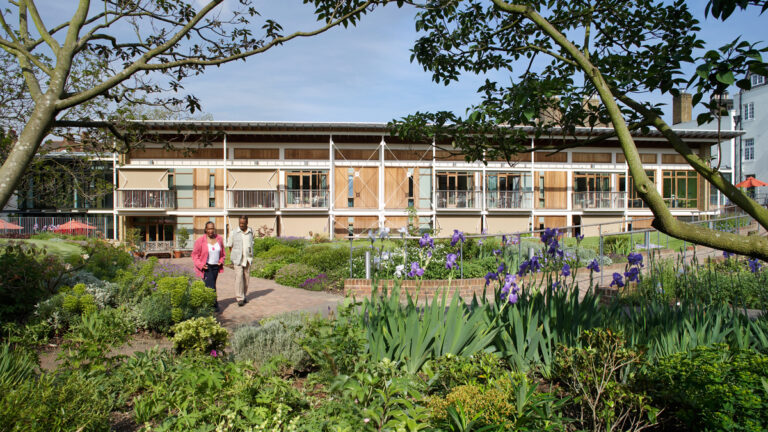Whittington Health
Ambulatory care and diagnostic centre in London
Client
Whittington Health NHS Trust
Location
London, UK
Status
Completed
Discipline
Architecture
Sector
Health
Size
Ambulatory care and diagnostic centre
Solution
Formed by the merger of three hospitals in 1946, the Whittington Hospital in north London had become an unwieldy agglomeration of buildings. With the aim of unifying the hospital and creating better navigation for users, the NHS Trust asked tp bennett to replace old wards, provide a central reception point and address changed clinical flows.
The practice re-orientated the hospital’s entrance to face south, giving easier access to public transport. A welcoming glazed canopy was designed, drawing people into a full-height glazed atrium, bringing in daylight and joining the hospital’s two key buildings. Within the atrium a new reception, waiting areas and a landscaped central court provided improved circulation space.
Further into the hospital, four floors of clinical accommodation were created, including diagnostic and treatment rooms and in-patient wards, some with balconies and terraces. The future-proofed design also ensured that the building would allow for clinical changes and flexibility.
