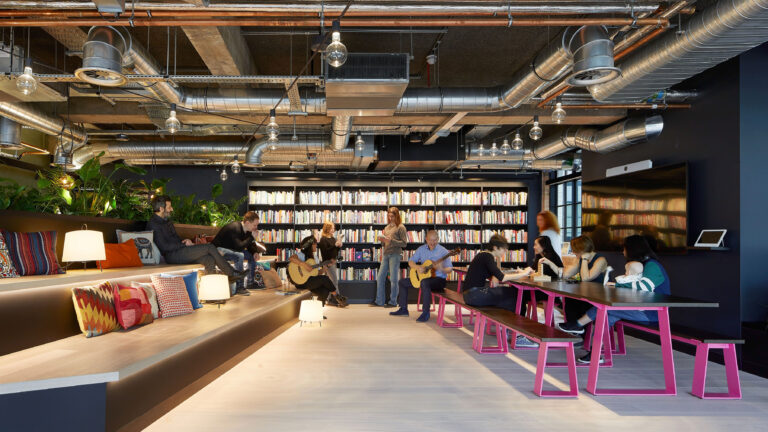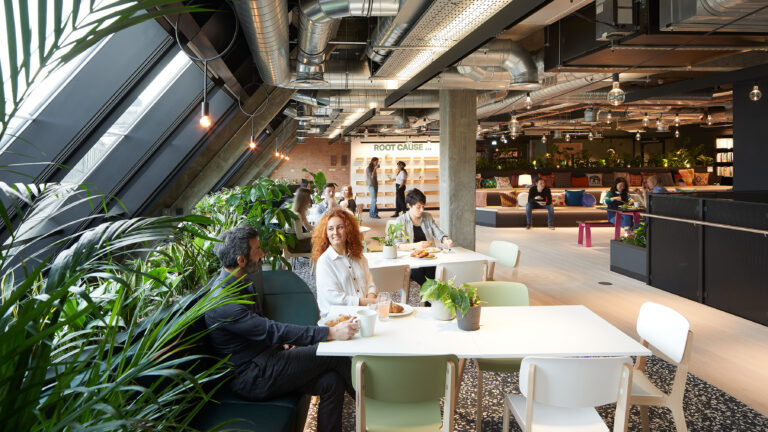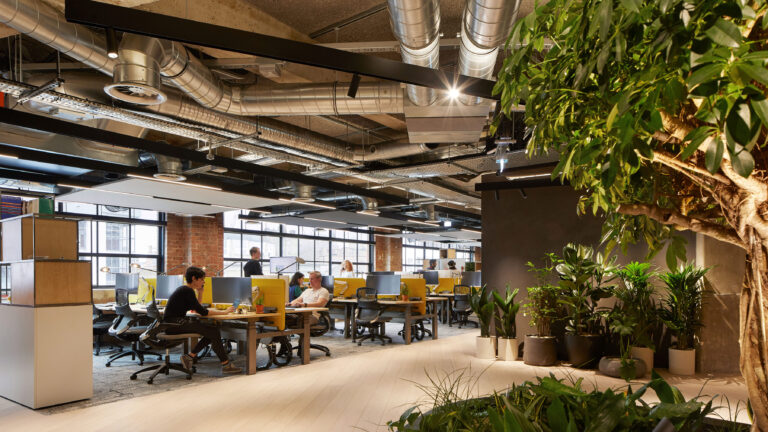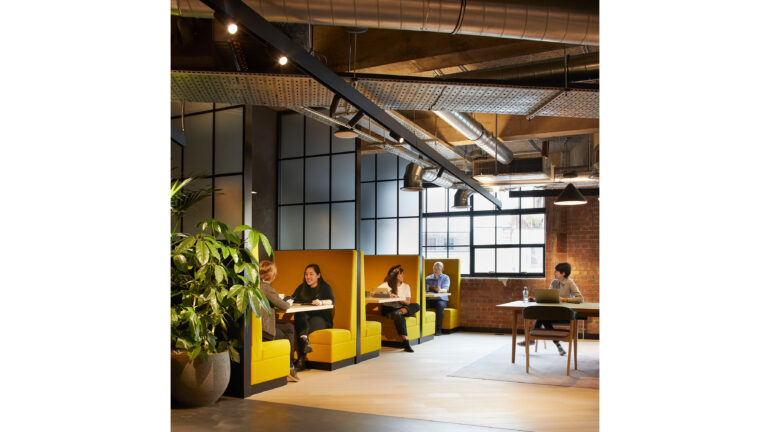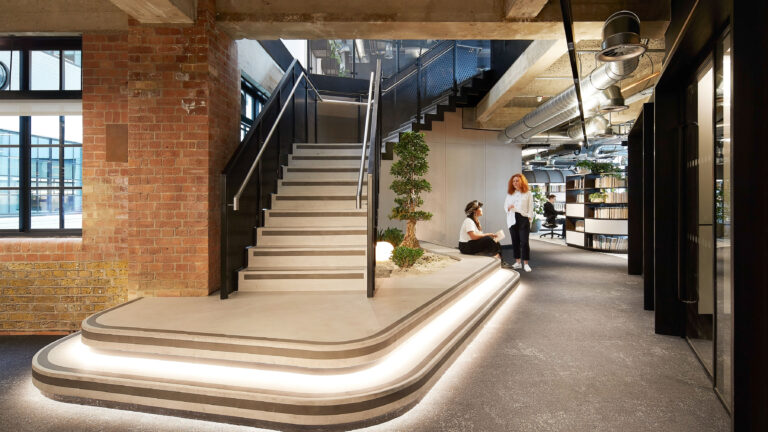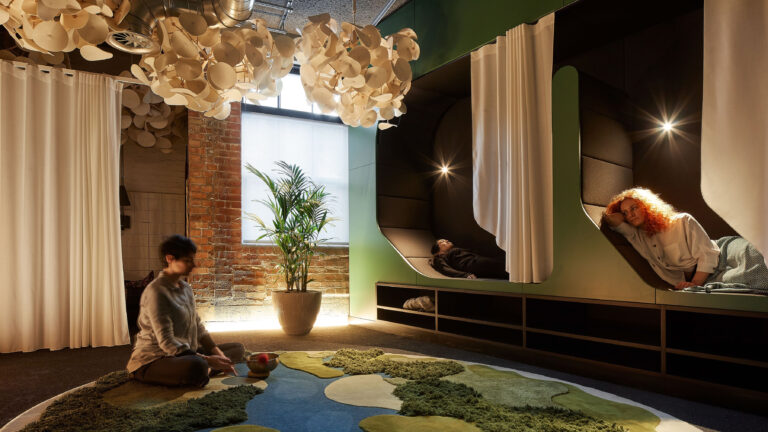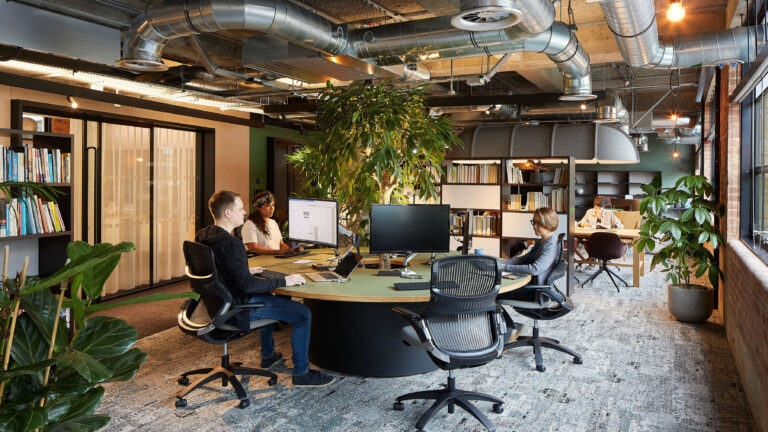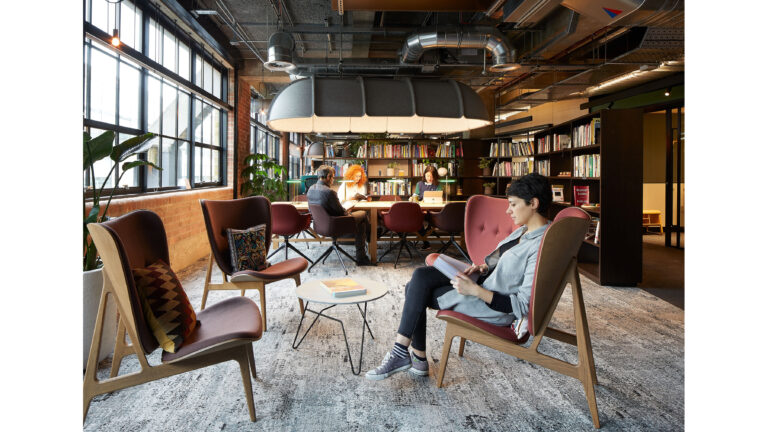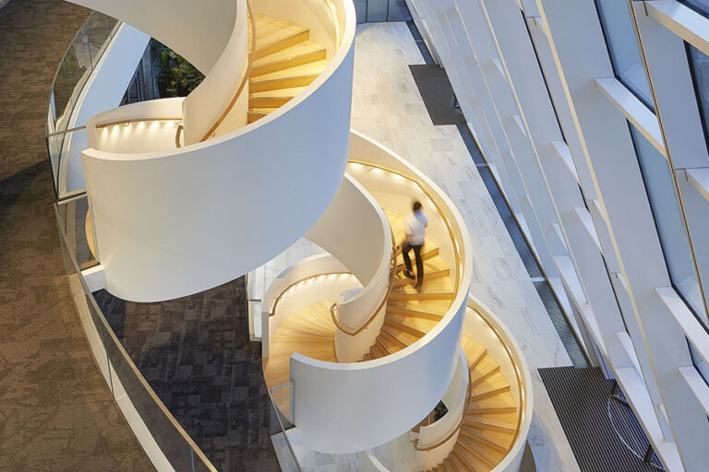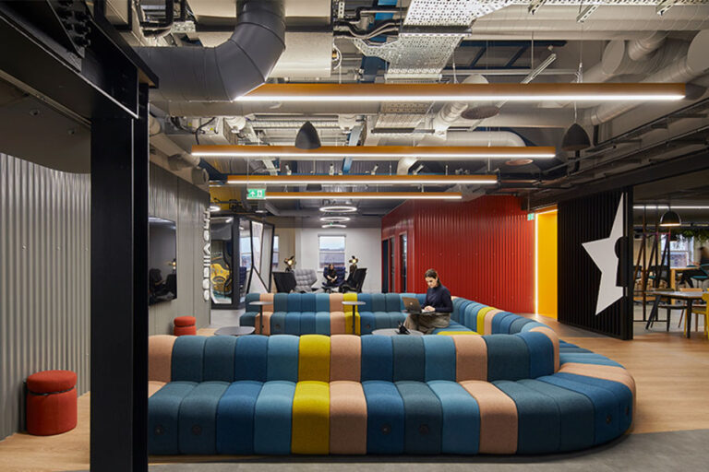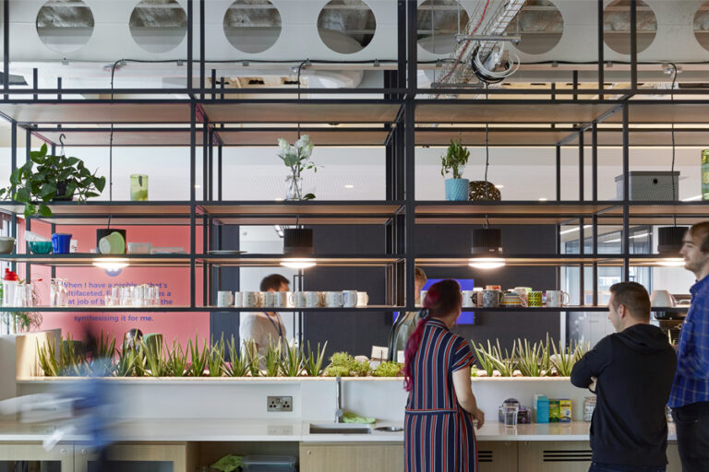Open Society Foundations
Inclusive design with an emphasis on people and self-care
Client
Open Society Foundations
Location
London, UK
Status
Completed
Discipline
Interiors
Sector
Workplace Occupier
Size
32,000 sq ft
Solution
The Open Society Foundations, founded by George Soros, are the world’s largest private funder of independent groups working for justice, democratic governance, and human rights.
The project aspiration was to create a home-away-from home for colleagues, visitors and grantees and reflect Open Society Foundations’ values of tolerance, accountability, and inclusivity.
From the outset, a strong emphasis was placed on achieving a holistic approach to wellbeing and creating an environment that is empathetic and allows people to be themselves. Open Society’s London office has been designed to facilitate and enhance diversity, equality and inclusion.
Entering at upper level, a public-facing reception and co-working space creates a large social hub both for staff use and events. The muted tones, ambient lighting and biophilic design are immediately inviting and create a characterful welcome to the office.
The lower level is deliberately more subdued, providing a calming environment for focused and individual work with access to an office library. This is supported by a wellbeing suite comprising a parenting room, no-tech sanctuary space, sleep pods and flexible contemplation rooms for private or group prayer, meditation and wellbeing activities such as yoga. Focus rooms and unassigned pods in the deepest part of the floor plate form ‘in between’ spaces used as touchdown ‘nooks’ to support wellbeing.
Fluid workspace across two levels is linked by a feature staircase that encourages connectivity. Open-plan unassigned desks are located near windows to maximise daylight, with soft screenings between desks, personalised bookcases and planting used to create a homely atmosphere.
Flexible meeting rooms configure in size to suit fluctuating spatial needs such as town halls, seminars, workshops and exhibitions. The upper floor incorporates ‘The Forum’; a space comprising a tiered social seating to enable full-office congregation, promoting debate and knowledge sharing. This is supported by seamless technology that enables the London office to connect into other Open Society Foundations offices globally.
A large wall-to-wall library, packed full of books, creates a significant focal point whilst providing a useful resource. A propagation wall encourages colleagues to grow their own plants from cuttings; once matured, plants are transferred into pots and moved into the main working areas.
Challenging the conventions of a traditional office their new space is inclusive with an emphasis on people and self-care.
Awards
-
CoreNet Global Awards
Winner - Professional Excellence Award
