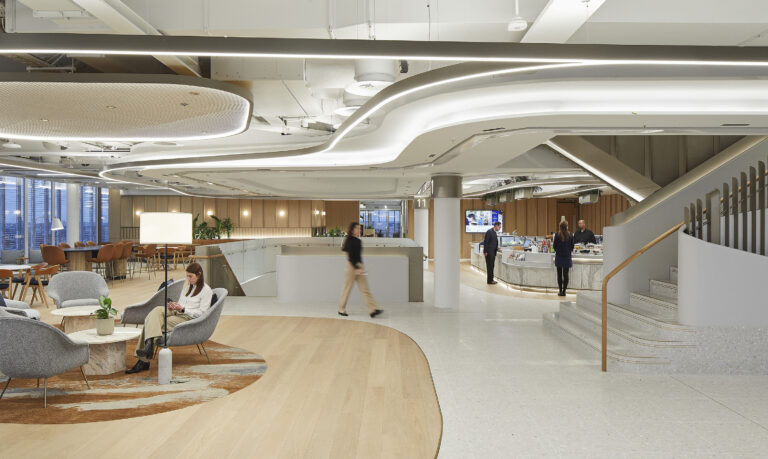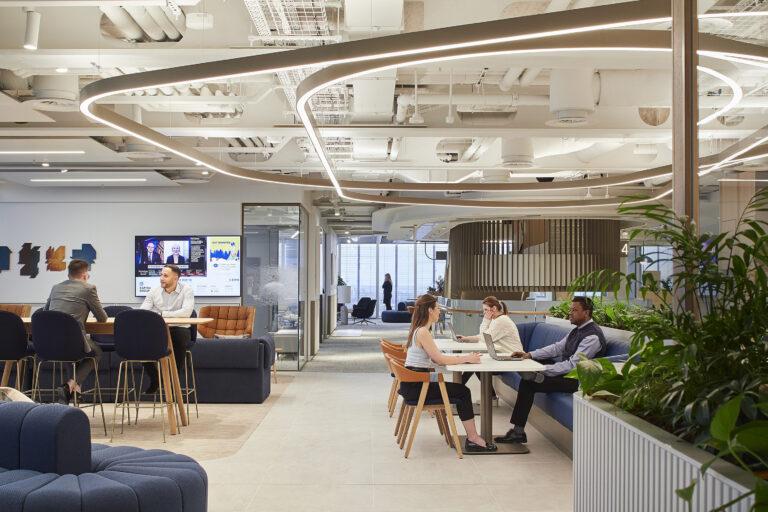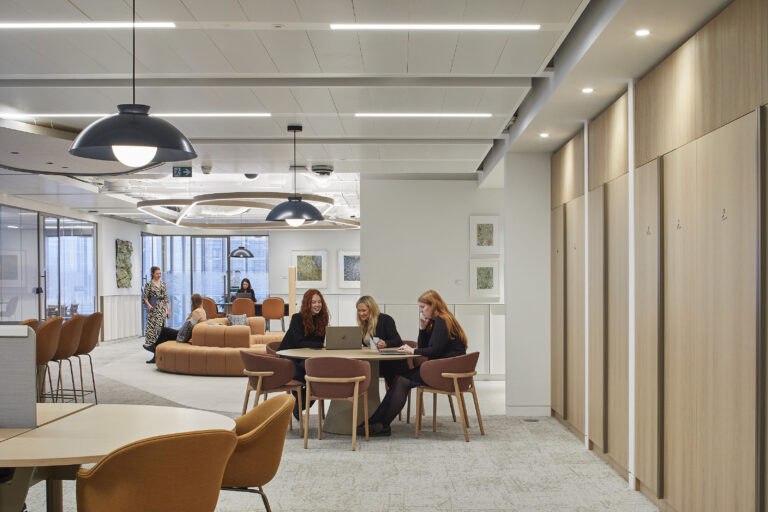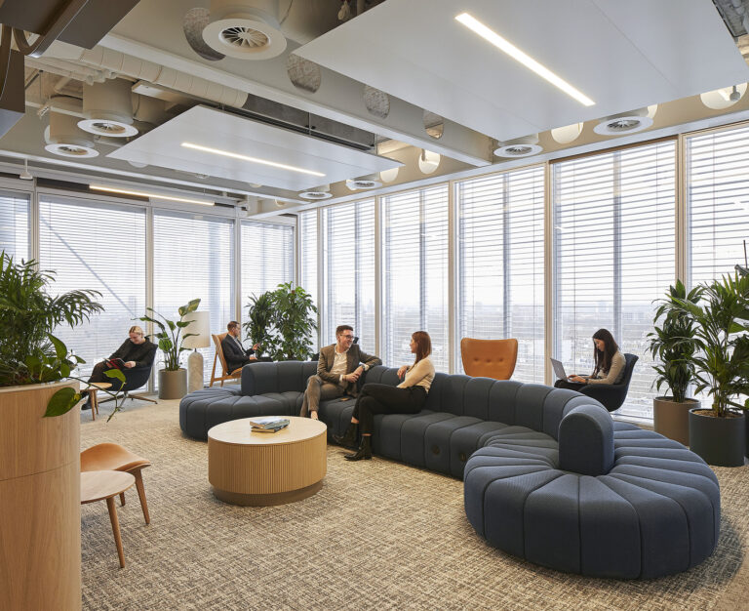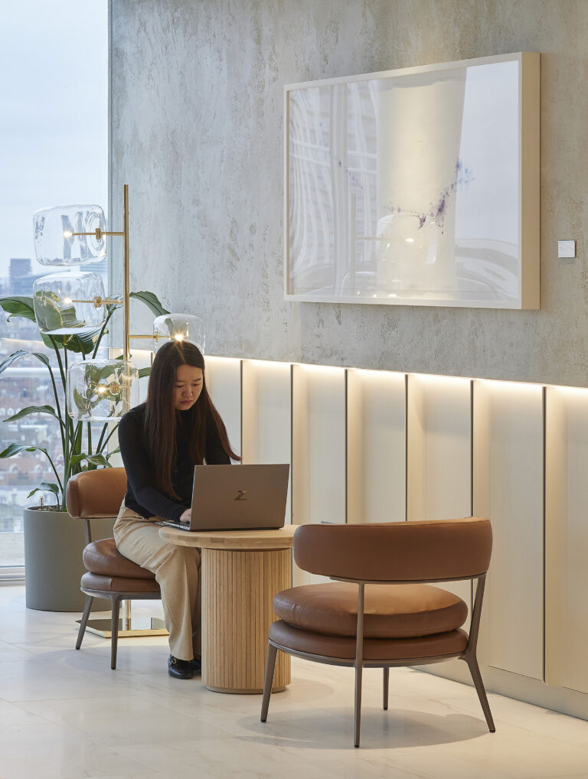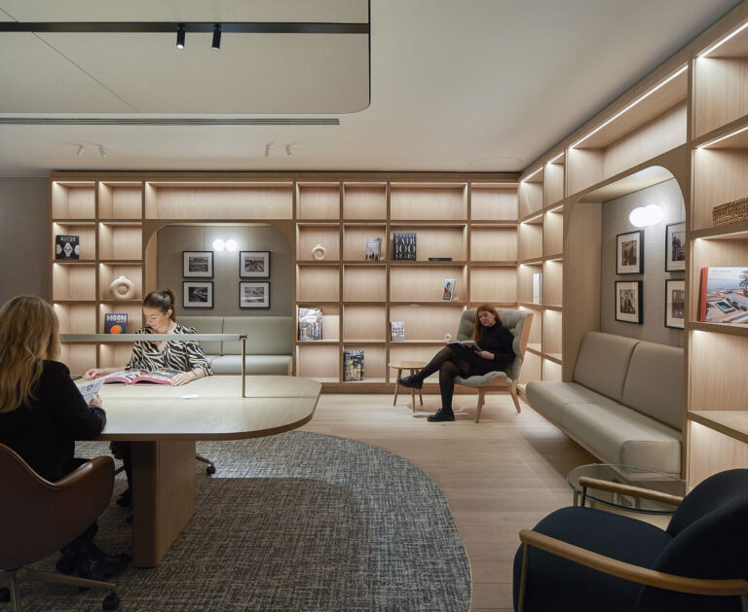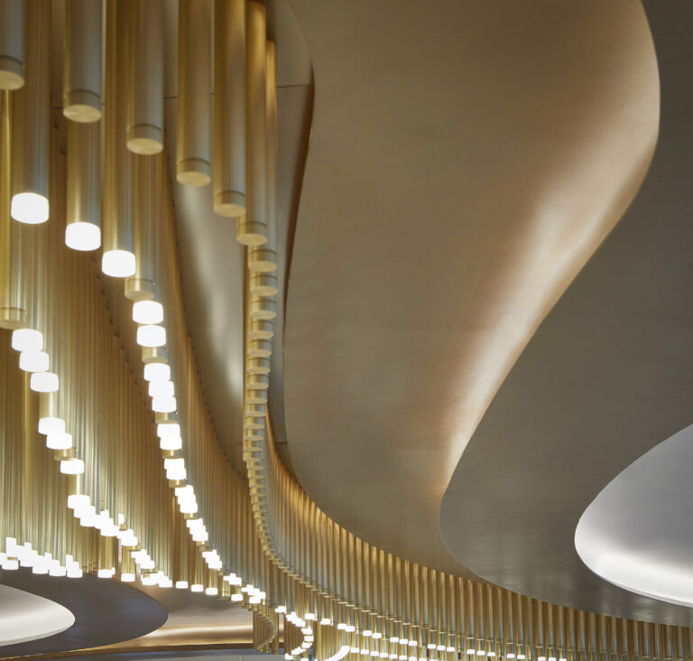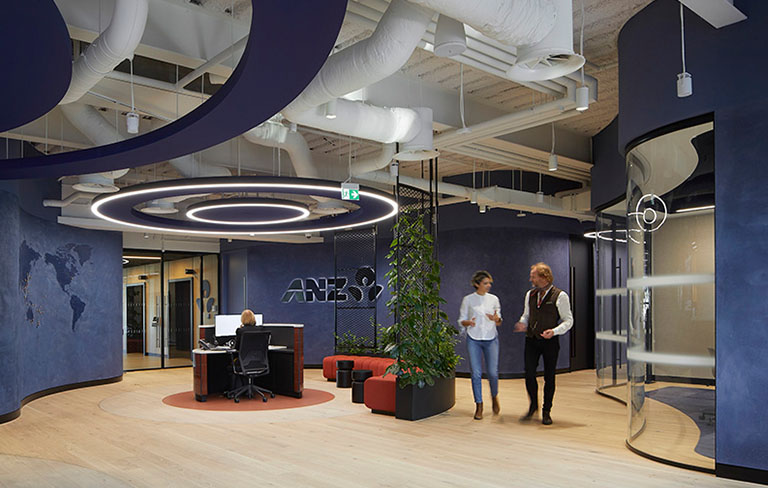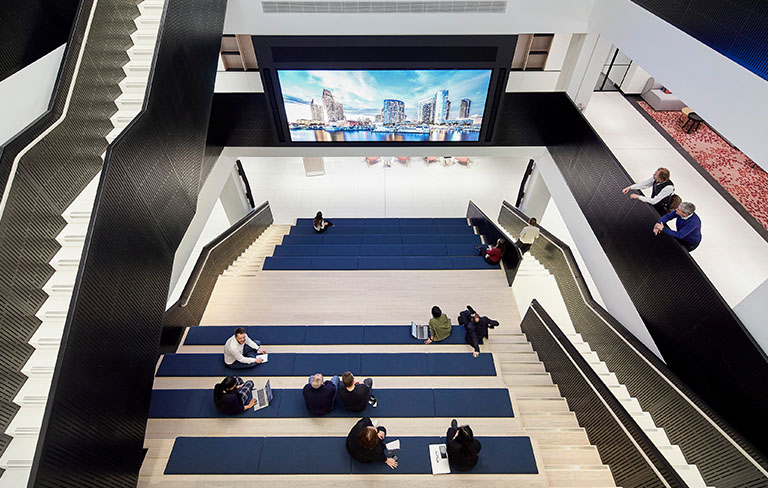Capital Group, London
Set within 1 Paddington Square, Capital Group’s London headquarters creates a dynamic environment where collaboration, wellbeing, and design converge.
Client
Capital Group
Location
London, UK
Status
Completed
Discipline
Interiors
Sector
Workplace Occupier
Size
220,000 sq ft
Designed across nine floors of Renzo Piano’s 1 Paddington Square, Capital Group’s London headquarters delivers a transformative working environment tailored to its needs. The brief called for a space that was effortlessly modern and visually striking, supporting employee wellbeing and fostering a culture of communication, interaction, and collaboration.
Inspired by the rich history and dynamic movement of the surrounding area, the design concept blends form and function to deliver a purposeful workplace that is both kinetic and warm, with undulating forms of softly covered timber wall panelling and fluid lighting drawing inspiration from the reflective ripples of the Paddington Basin and waterways.
Two sculptural staircases seamlessly connect all floors, extending from the top and bottom levels to meet at the centre of the stack. Designed as striking architectural centrepieces and dynamic conduits for workplace interaction, they are complemented by strategically positioned amenity spaces at each landing that serve as catalysts for collaboration and connection, offering ‘outside in’ environments flooded with natural light and breakout zones with spectacular views.
A vibrant hub anchors the convergence of the two staircases, bringing together a coffee bar, food and beverage offering, library, games areas, tech bar, parenting suite, wellness studio, biophilia-rich spaces and a tech-free recharge suite, supporting employee experience and wellbeing.
Unlocking traditional workplace behaviours, the design harnesses tp bennett and Capital Group’s shared values to enhance productivity and wellbeing. Barrier-free connectivity allows employees to access a variety of agile and flexible working areas, thoughtfully designed to cater to a diverse workforce with individualised preferences. Additionally, multifunctional terraces and a 148-seat auditorium ensure accessibility for both client hospitality and employees, fostering opportunities to unite the business.
Each floor shares a common design language with subtle variations to support wayfinding and denote usage. Natural materials, warm-toned metallics, curved feature ceilings, and sweeping suspended lighting create a tactile, calm environment rich in texture and rhythm, resulting in a workplace that connects people, the brand, and the local environment.
Utilising tp bennett’s proprietary responsible sourcing platform ‘AD Lib’ to specify materials, promote circularity, and ensure supply chain transparency, the project targeted BREEAM ‘Excellent’ and LEED Gold accreditations, demonstrating commitment to high environmental standards, with life cycle cost analysis guiding design decisions from the outset.
Together, client and design teams have shaped a workplace that balances openness with privacy, combining invigoration with serenity.

