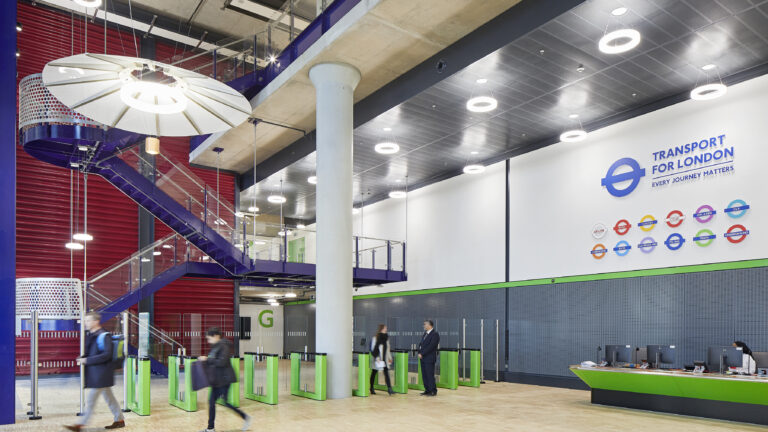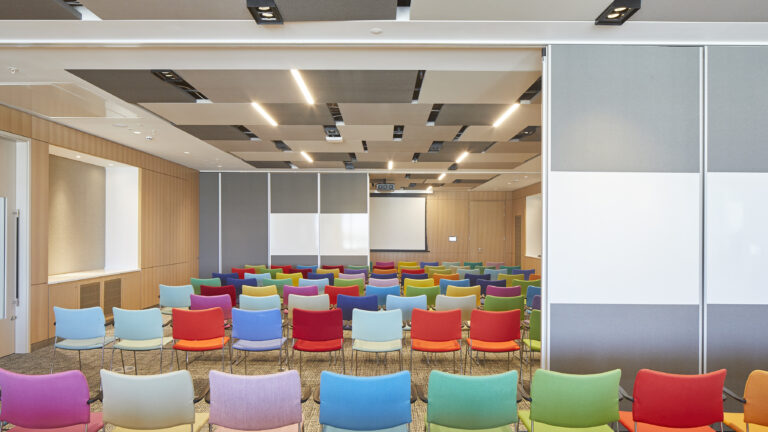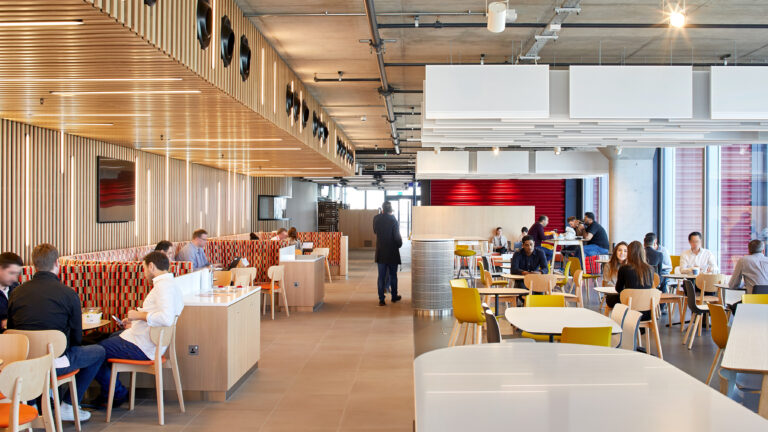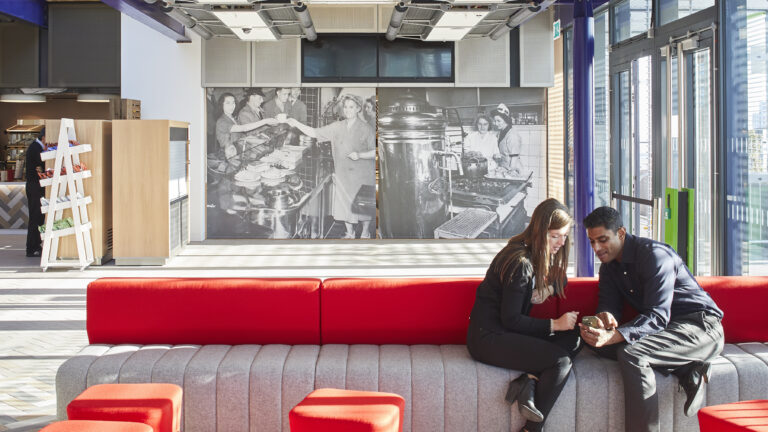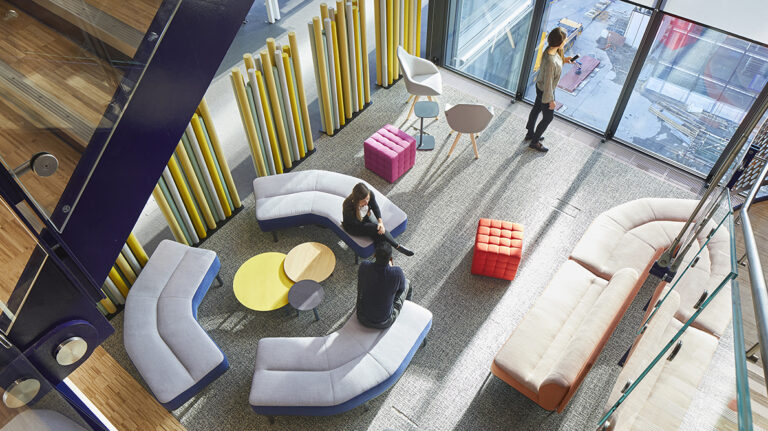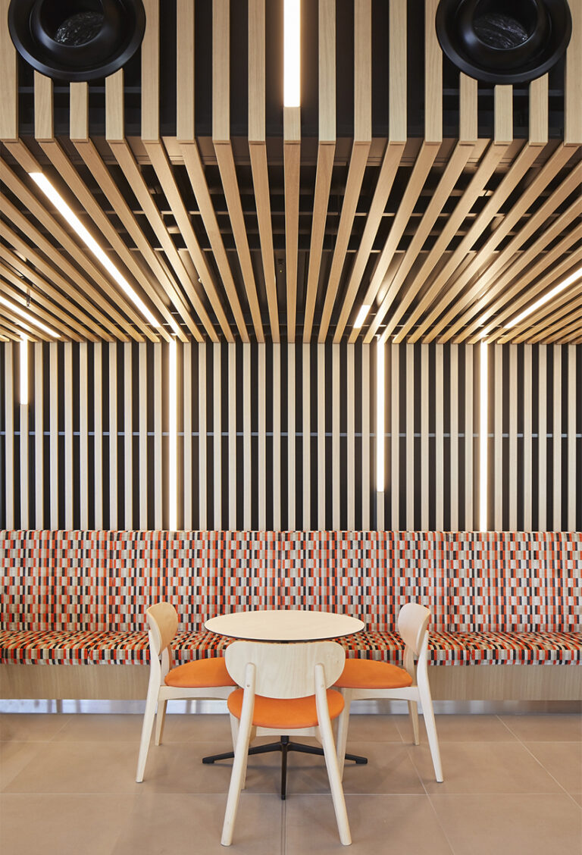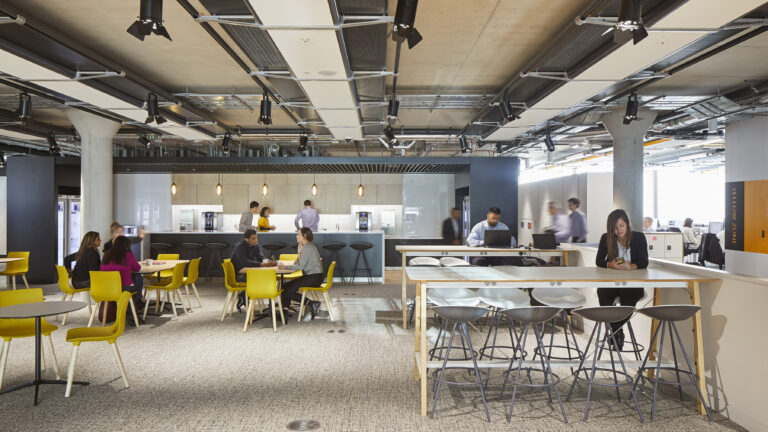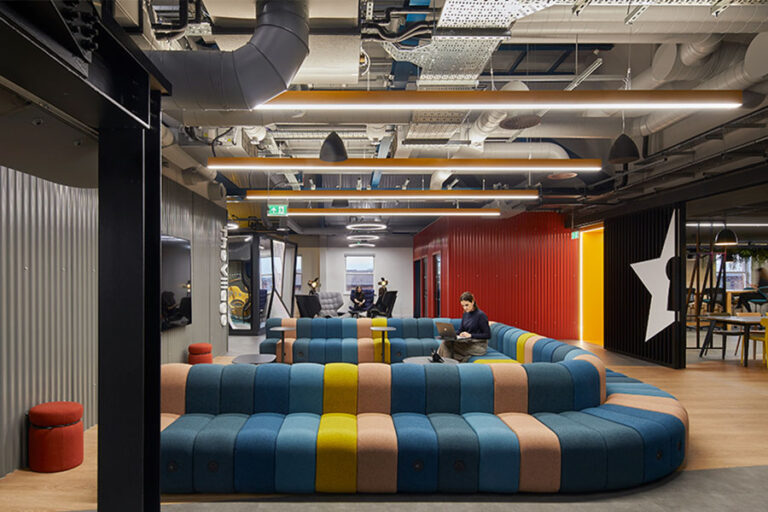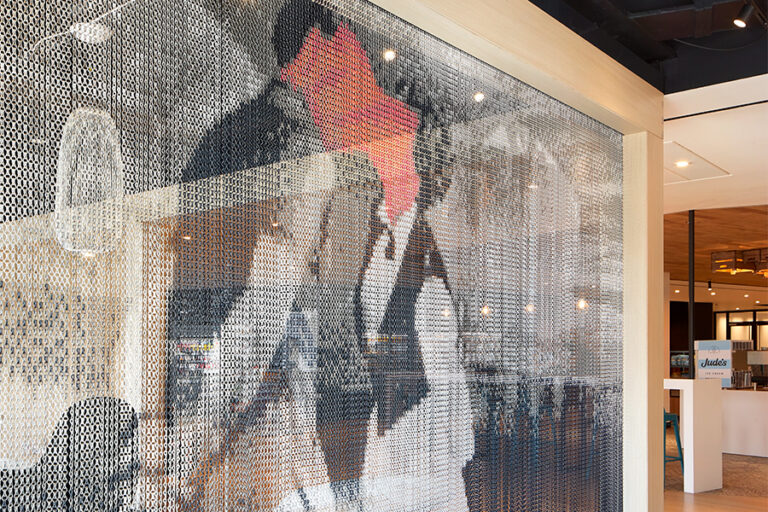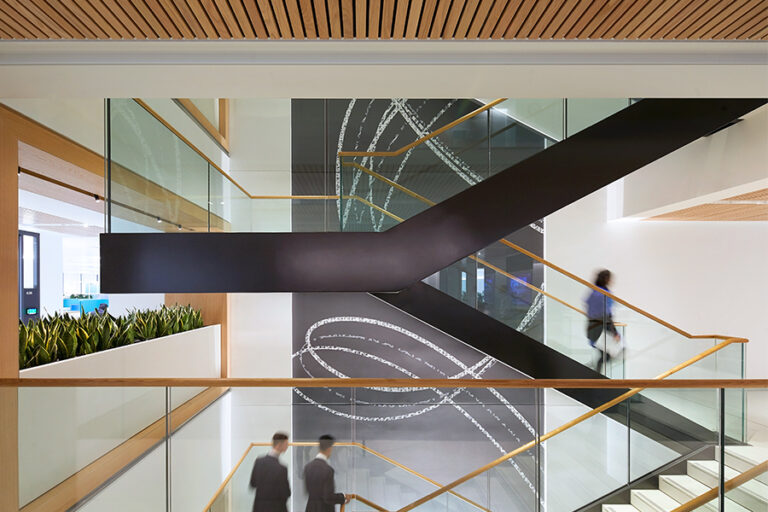TfL
Accommodation hub for TfL that engenders and expresses the company’s values
Client
TFL
Location
London, UK
Status
Completed
Discipline
Interiors
Sector
Workplace Occupier
Size
265,000 sq ft
Solution
In a move to modernise its offices, Transport for London moved into a new accommodation hub at The International Quarter London in Stratford. Here, tp bennett was asked to design the interiors for over 3,000 staff and to make it engender and express the company’s values.
Within the 11-storey Building S6, a landmark building designed by Rogers Stirk Harbour + Partners, identities were created within each generic quadrant floorplate, with hub-spaces strategically located around the central core to encourage interaction between departments.
A ‘Village Square’ on each floor offers alternative work/meeting spaces each with a refreshment area that creates opportunities for staff to ‘bump’ into one another. The practice applied TfL’s brand colours to the scheme, delineating each floor with different primary colours and adding ‘postcode’ elements. For wayfinding, a ribbon motif was designed and applied to the fabric of the building, introducing a sense of movement that fitted the company.
The atrium stairs were designed to encourage staff to walk between floors, culminating on the 10th floor which is home to the meeting room suite, multi-functional auditorium, communal café and landscaped roof terrace, with views over the park, for visitors and staff. Marquette seat coverings reflecting the tube’s rolling stock have been used in the café as well as the use of nostalgic photographs peppered throughout the fit-out, exemplifying the brand throughout the building.
Awards
-
Mixology Awards
Winner - Public Sector Interiors Project of the Year
