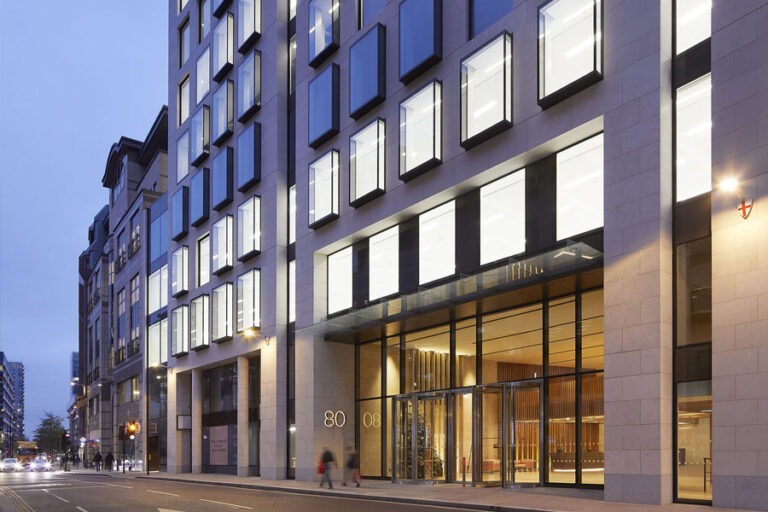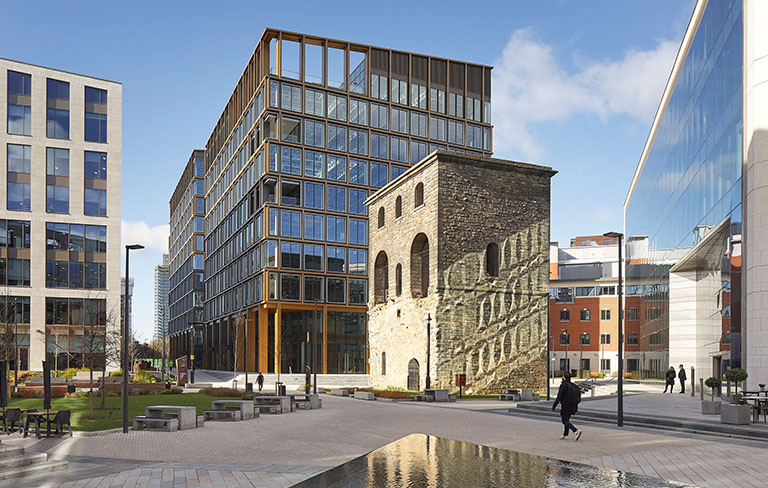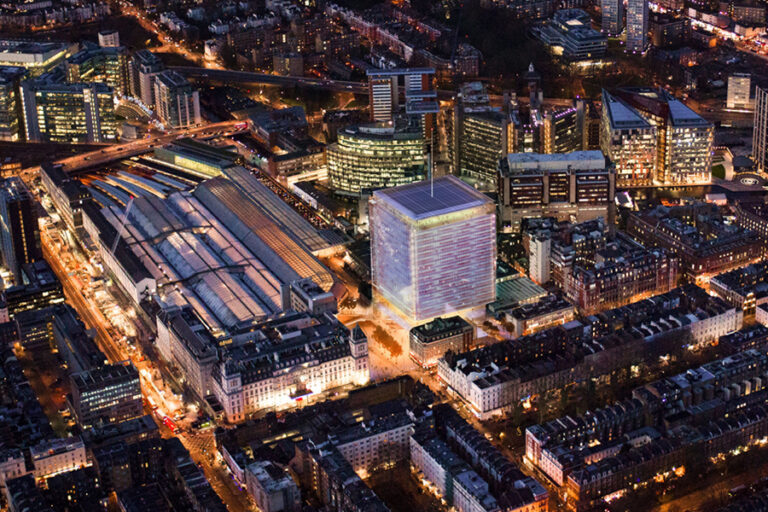Parcels Building
Breathing new life into an outdated retail and office block in the heart of Oxford Street
Client
Private
Location
London, UK
Status
Complete
Discipline
Architecture
Sector
Offices, Mixed-use & retail
Size
58,600 sq ft
The Parcels Building on Oxford Street transforms an outdated and unfit for purpose 1950s office and retail building into a sustainable hub for modern workspace and retail, a striking example of adaptive reuse.
With concept by Grafton Architects and tp bennett as Executive Architects, the building was stripped back to its structural elements with a new façade and floors added to enhance energy performance and occupants’ comfort.
Characterised by clean lines, the stone facade adds depth and rhythm, complementing the Grade II listed Selfridges building and offering a seamless integration to the busy shopping street. The heavy stone and precast concrete facade is cleverly tied back to the existing structural frame using innovative bespoke brackets which hug existing perimeter columns. These play a pivotal role not only in supporting the new facade but also providing additional floor space on each level.
Rooftop extensions have been added providing further floorspace, and outdoor terraces have also been incorporated to provide amenity spaces for occupants, fostering a sense of community and wellbeing.
The client’s advocacy for the retention of the 1957 structure was key to the project, breathing new life into an outdated retail and office block.
Awards
-
Schüco Excellence Awards 2024
Refurbishment & Adaptive Reuse Winner
-
Schüco Excellence Awards 2024
Overall Winner
-
RIBA London Awards 2024: Winner






