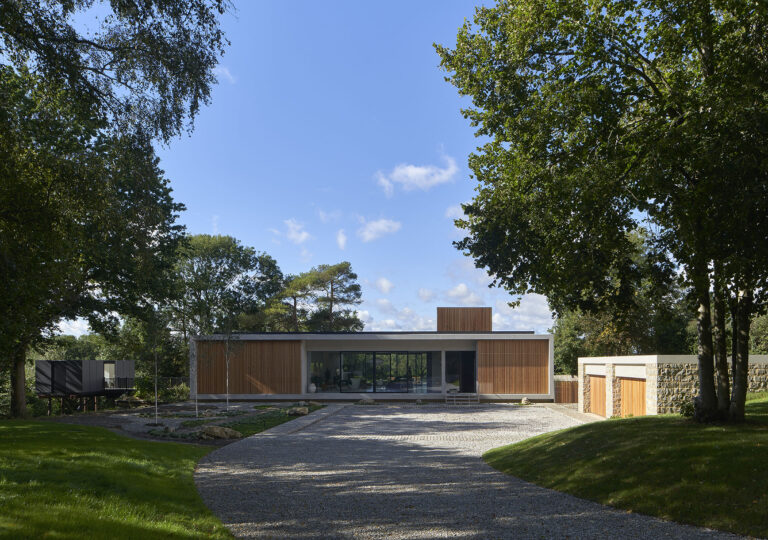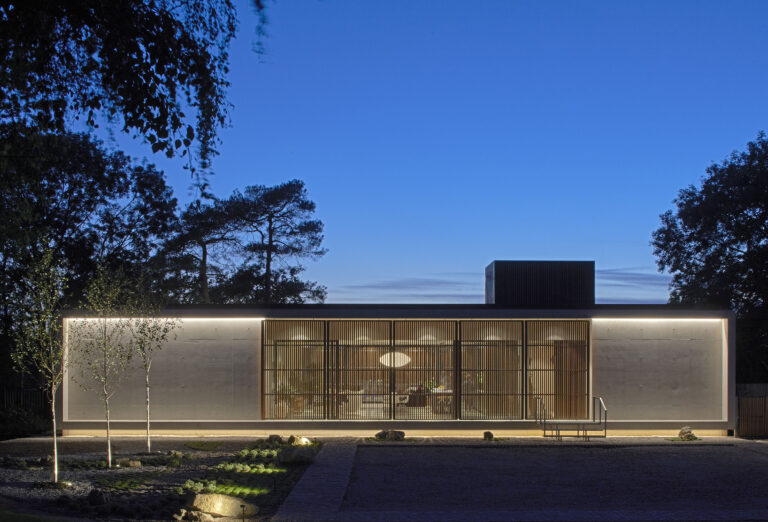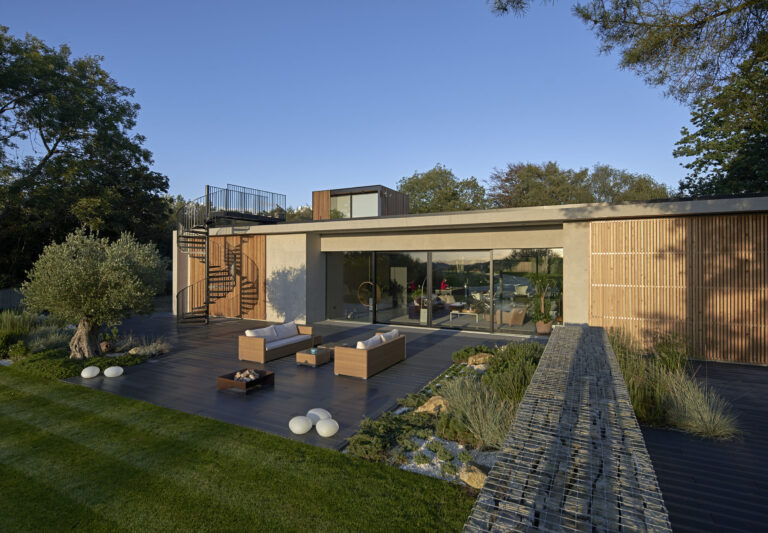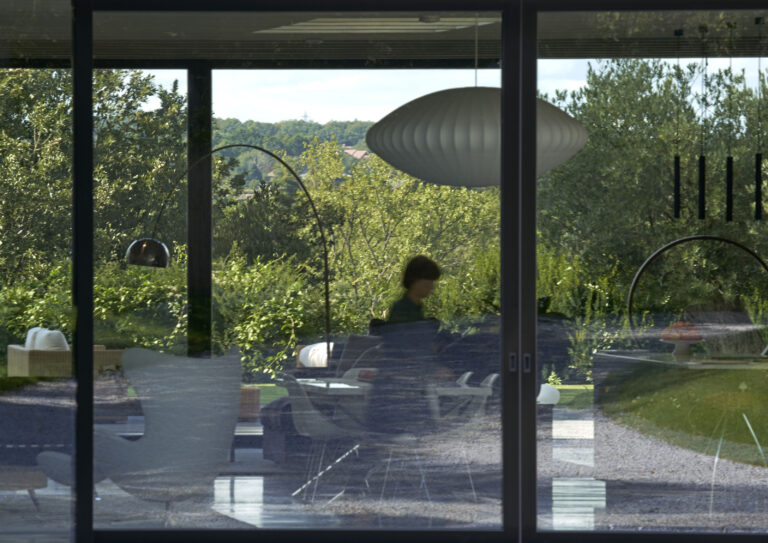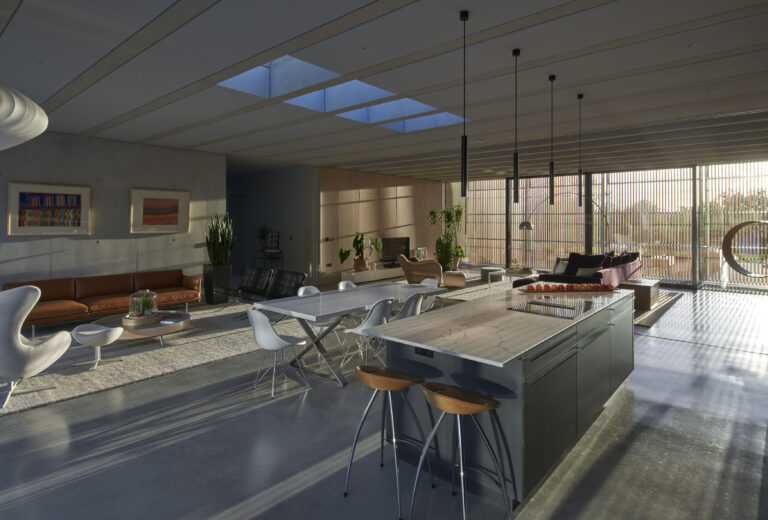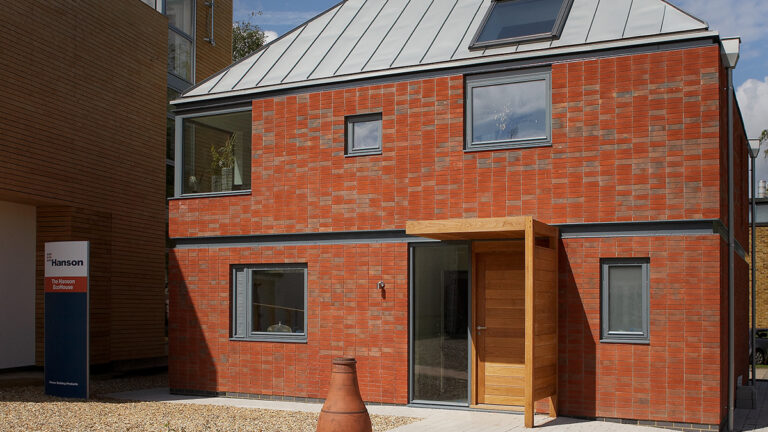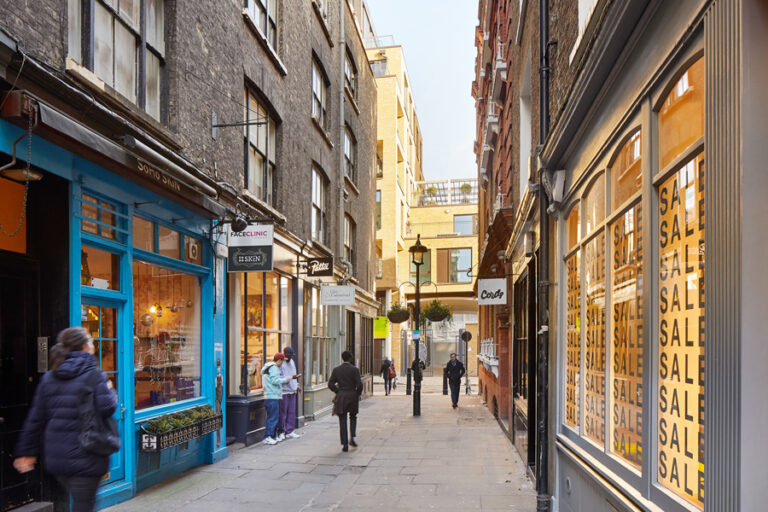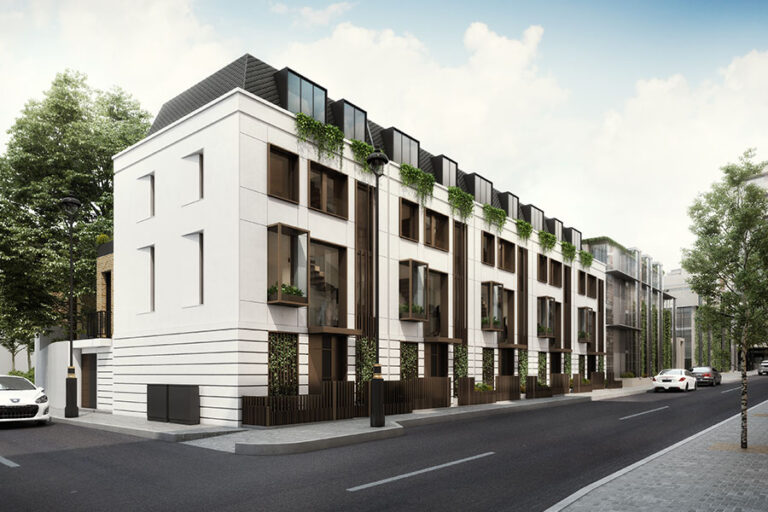Haus on the Ridge
How does the Passivhaus concept work for housing?
Client
Private client
Location
Kent, UK
Status
Completed
Discipline
Architecture
Sector
Residential
Solution
Haus on the Ridge is a Passivhaus-accredited property situated on a ragstone ridge overlooking a protected valley. The house’s low profile ensures it cannot be seen by any of its neighbours, with the building only revealed after descending a tree-lined driveway.
The house is split architecturally into three main elements, akin to a ‘Brownie camera’, with two solid wings flanking the glazed central lens providing direct views from the entrance forecourt through the main central living space to the valley beyond. The two solid wings accommodate four bedrooms and bathrooms, plus ancillary rooms such as the entrance hall, utility and plant room, behind the sliding slatted Siberian larch timber shutters.
The shutters can be drawn to provide solar shading during the day and at night to close the house from the elements, exposing high quality in-situ concrete walls.
The 10m wide living space can be divided into two with a concealed sliding steel-framed glazed partition. It features exposed in-situ concreate beams at regular centres which raise the perceived height of the 14m long space as well as providing a series of channels for the ventilation system to discretely pass from one wing to the other.
The house meets Passivhaus building standards, meaning that a high level of comfort is achieved while using little or no heating or cooling. To do this, the house is highly insulated with rockwool quilt insulation, airtight construction and features triple glazing throughout. A mechanical ventilation system with heat recovery (MVHR) system manages the flow of air in and out of the building, controlled by sensors in each space, whilst an Air Source Heat Pump (ASHP) provides the hot water and underfloor heating.
