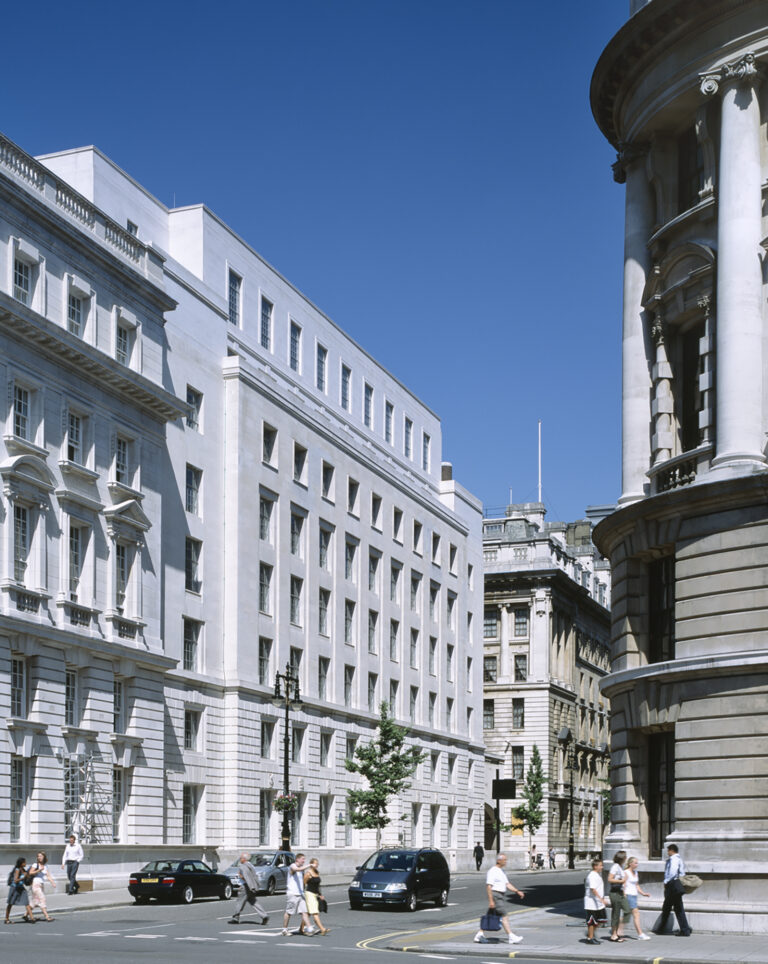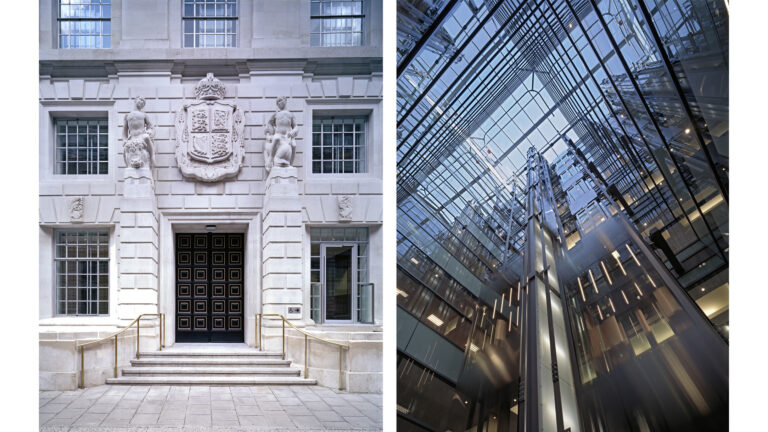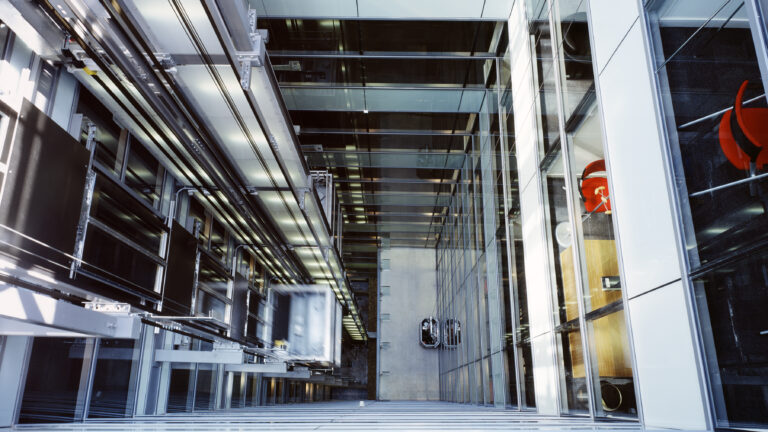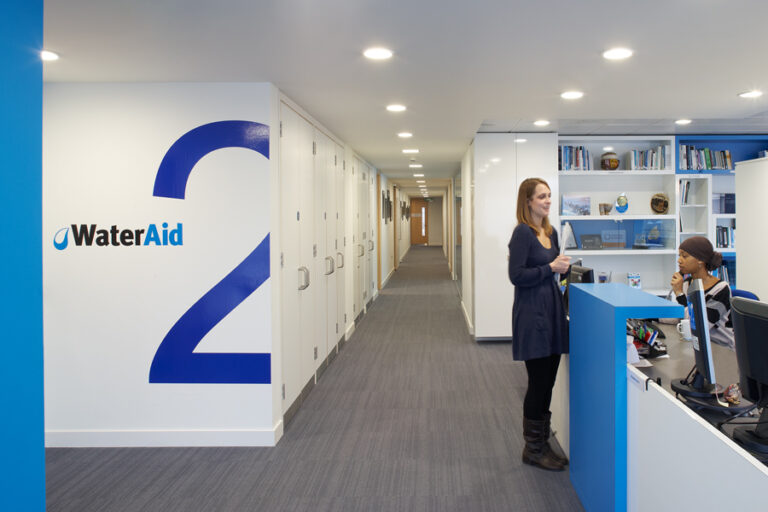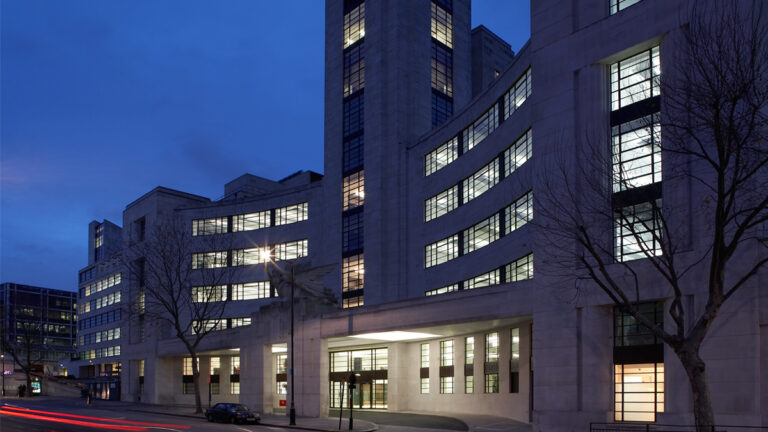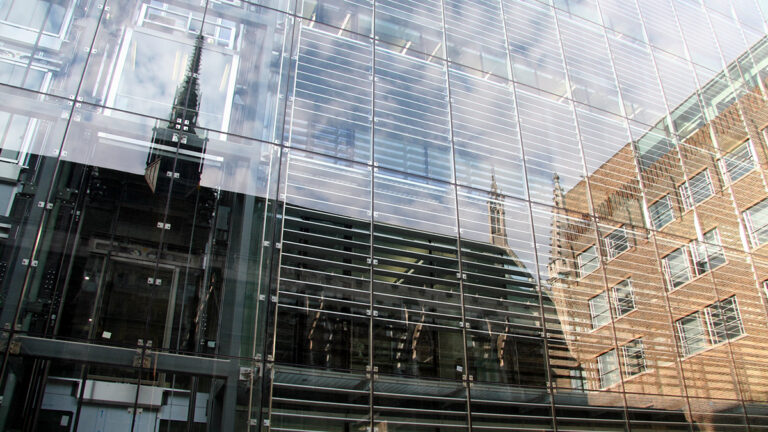Whitehall Place
Consolidated, contemporary office built behind the listed façade
Client
Kier Property for Crown Estates & Defra
Location
London, UK
Status
Completed
Discipline
Architecture
Sector
Civic/Public
Size
130,000 sq ft
Solution
Although a key example of a post-war traditionalist architecture style – including the first use of aluminium windows in an office building – the Department for Environment, Food and Rural Affairs’ (DEFRA) 1950s headquarters in Whitehall Place had gloomy and outdated working spaces. The Government department invited tp bennett to create modernised open-plan offices within its seven-storey Portland stone faced building, so it could consolidate its Whitehall office provision.
Fundamental to the project was the infilling of the light-well at the rear to create bigger floor plates. As the existing building had low and varied floor heights, radical structural changes were made and, effectively, a new structure was built behind the listed façade.
A new central atrium with innovative scenic lifts was created, making an impactful arrival point on all floors, and many of the listed original aluminium windows were replaced with matching double-glazed UK-made steel windows.
Inside, security was enhanced and new appointments made including a restaurant, gym, conference and media facilities. “Working with the listed façade, accessibility and sustainability were key elements of the project agenda,” says tp bennett’s Yvette Hanson. “It became one of the first buildings to win both an RICS sustainable award and to be praised by English Heritage.”
This project won the RICS London Regional & National Award.
