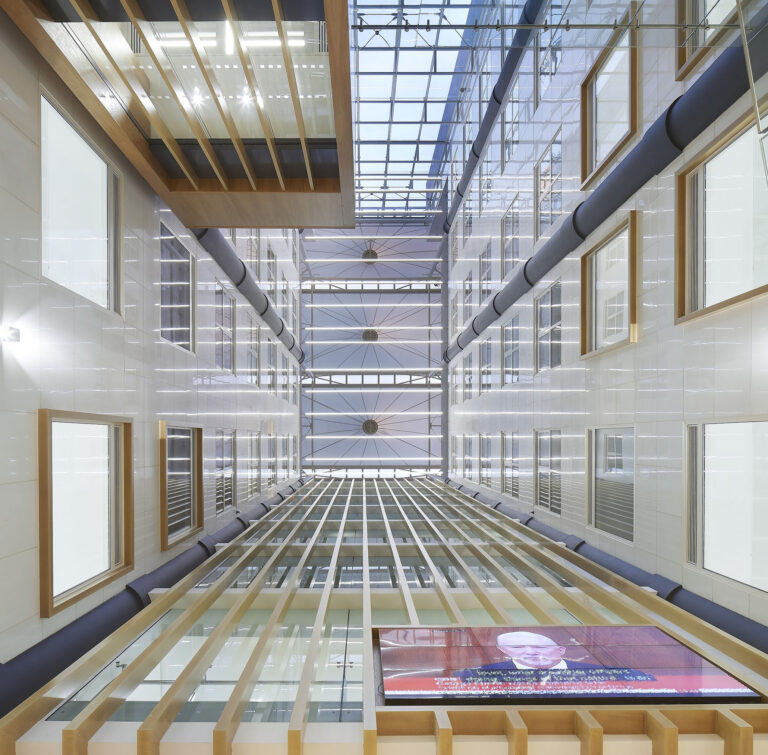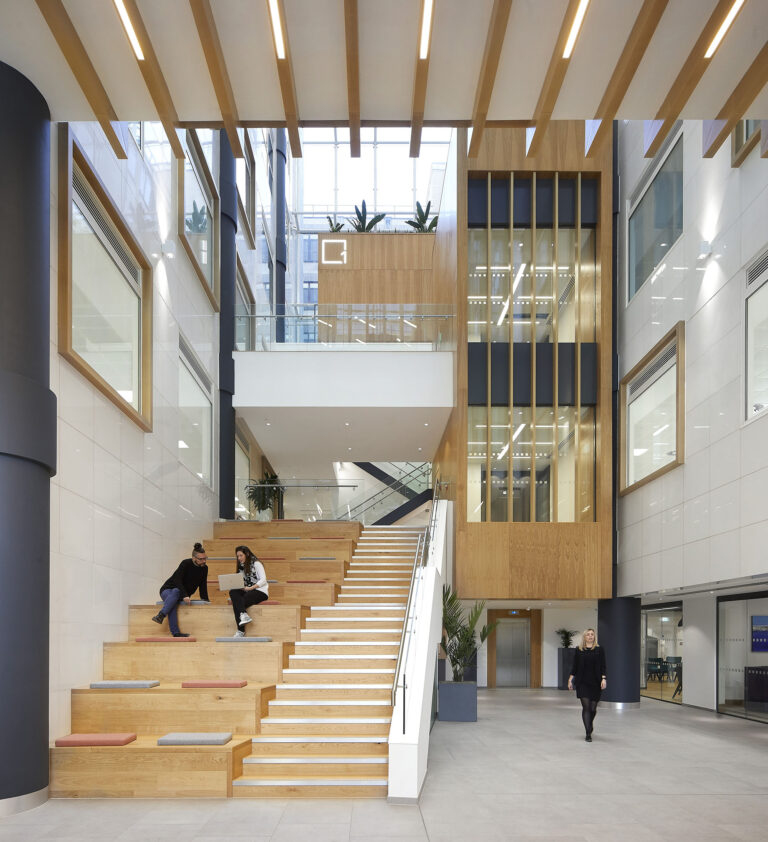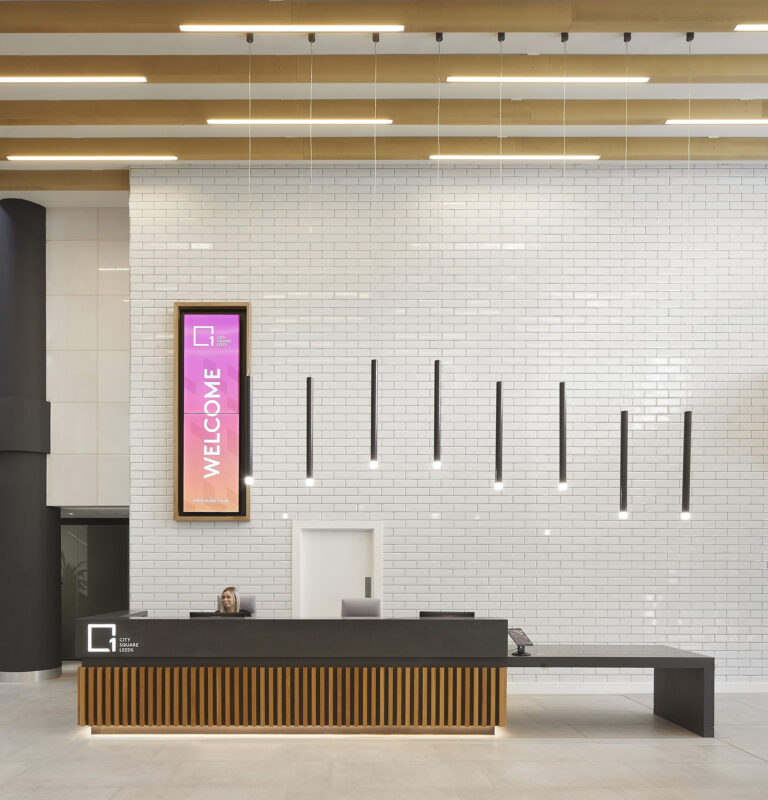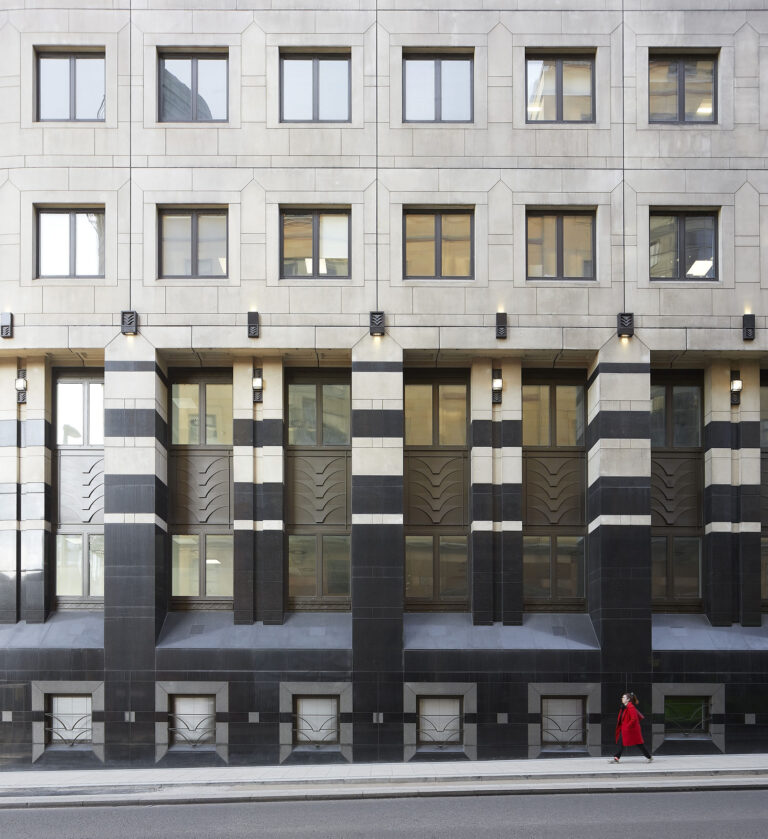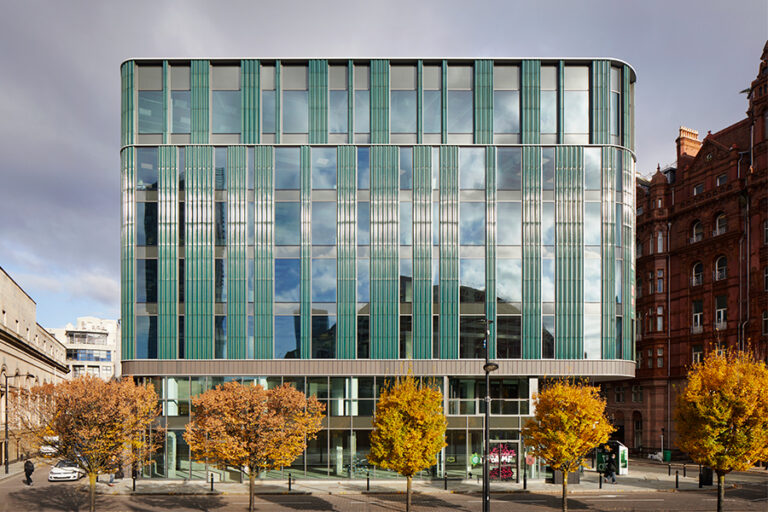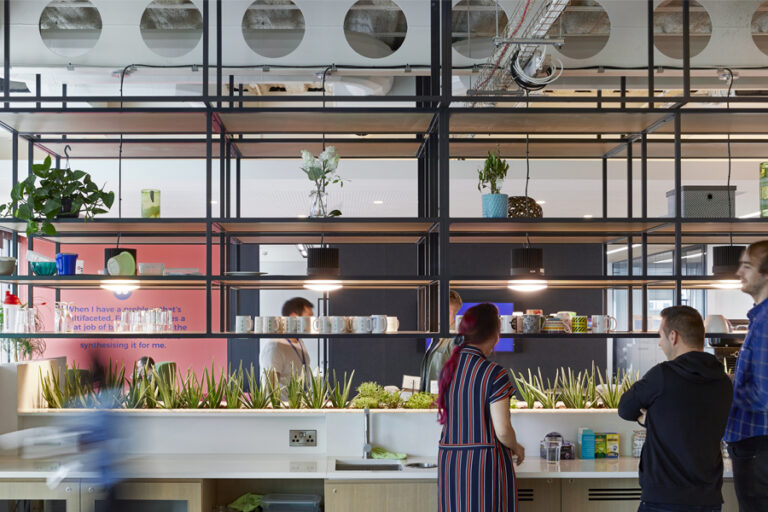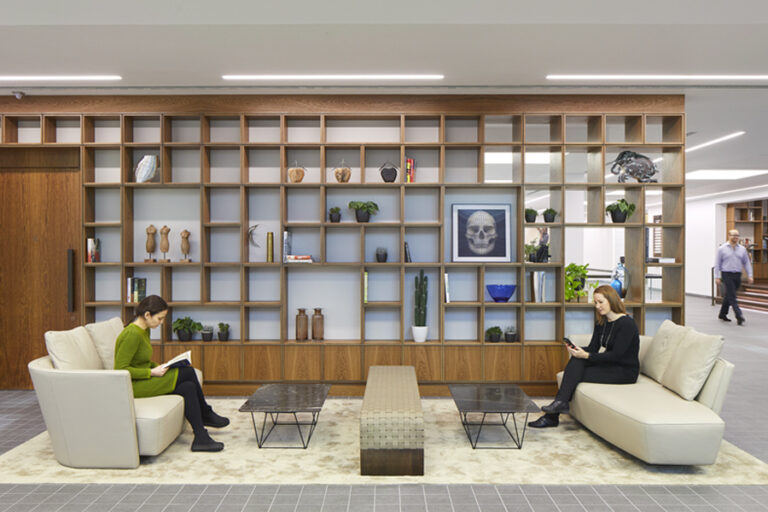1 City Square
Transforming a tired 1980s building into a new city-centre work destination
Client
APAM
Location
Leeds, UK
Status
Completed
Discipline
Architecture, Interiors
Sector
Offices
Size
98,000 sq ft
Solution
One City Square sits within a historic public space, created in 1899 in celebration of Leeds achieving city status. Despite its location on an attractive public square, the building suffered from an awkward arrival experience and unmodernised interior.
A ‘deep refurbishment’ of the interior took place in order to elevate the building to the highest design standards and improve the arrival experience. A new, contemporary double-height portal entrance gives way to a dramatic atrium carved into the heart of the communal lobby, which rises the full 11 floors in celebration of the building’s monumental scale.
In order to create a more comfortable and welcoming arrival experience, the atrium space is activated with a number of interventions including enlarged windows, new feature social-staircase and double-height timber-clad meeting pod, along with a business lounge, café and a series of break-out/co-working terraces up to level four overlooking the central space. These interventions provide a variety of flexible options for hosting meetings, presentations and events.
Open-plan office space has been refurbished to Cat A standards and at basement level, amenities for all users of the building have incorporated, with improved shower provision, changing rooms, parking and bike storage, as well as dedicated space to add wellbeing facilities and fitness studios.
The restored building complements the wider history of the site, incorporating a sense of location and identity.
