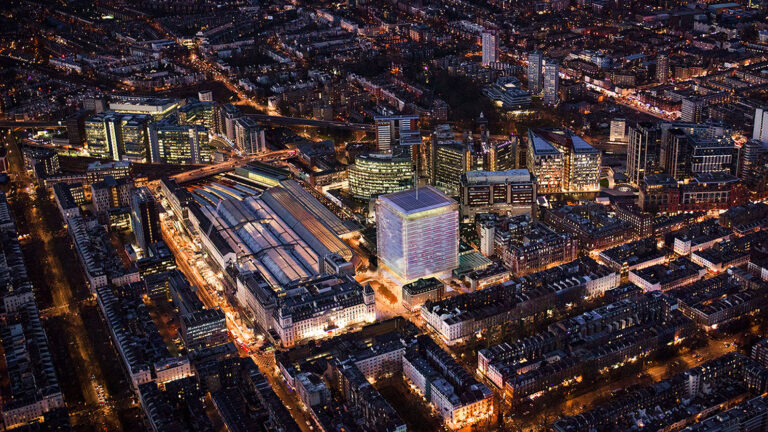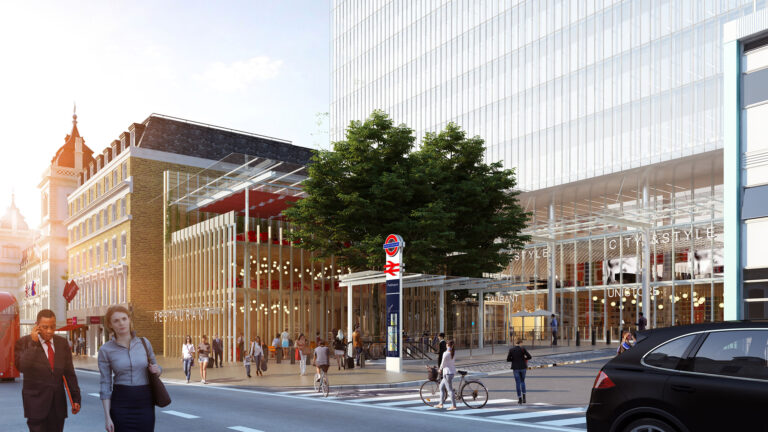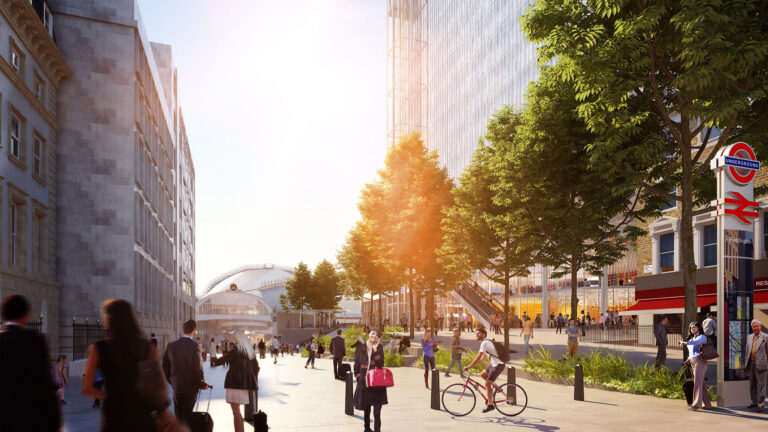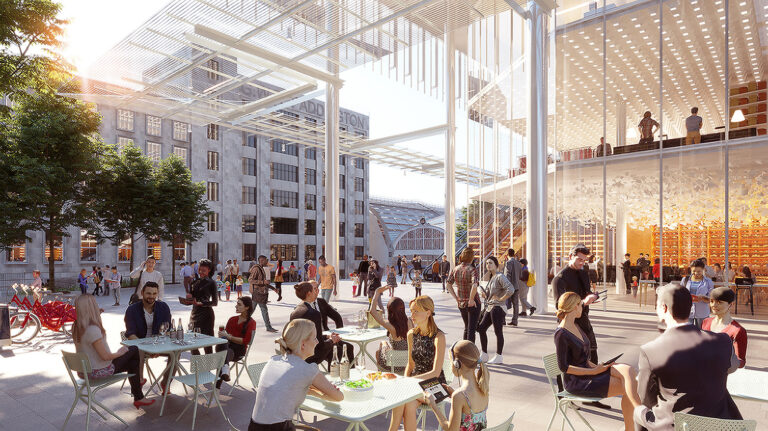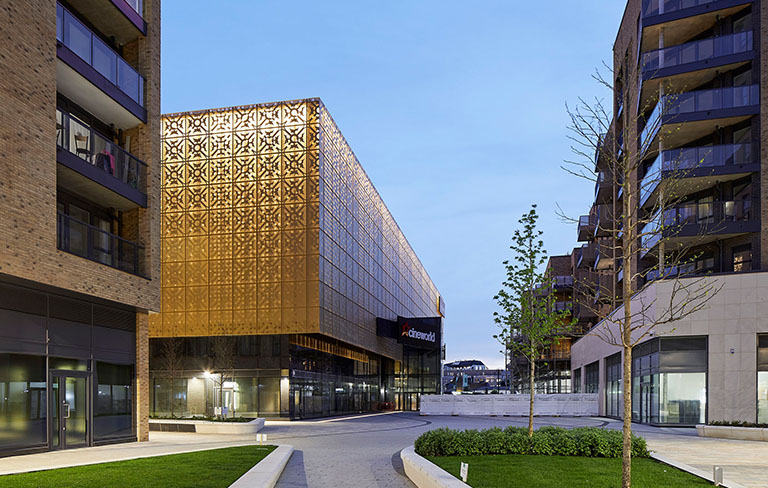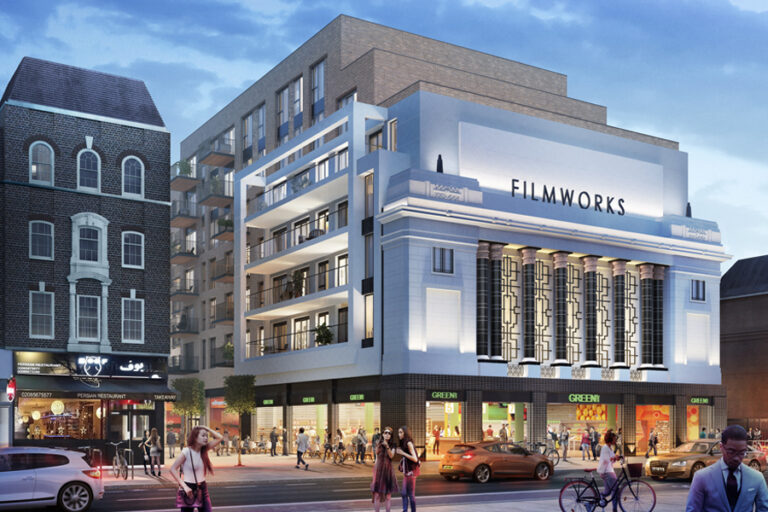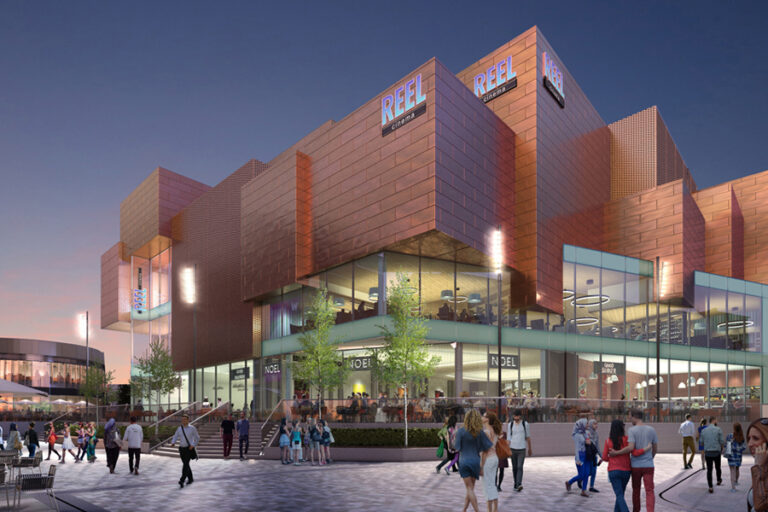1 Paddington Square
Office-led, mixed-use development sitting above one of London’s busiest transport interchanges
Client
Sellar Property Group
Location
London, UK
Status
On site
Discipline
Architecture
Sector
Mixed Use & Retail
Size
437,000 sq ft office / 75,000 sq ft retail/mixed-use development
Solution
The new office-led, mixed-use development at 1 Paddington Square is a collaboration between Renzo Piano, who is in charge of the overall design and a team of architects, who provide input in a number of specialist areas, including tp bennett, which is responsible for the retail component.
The building will sit above one of London busiest transport interchanges, connecting two London Underground stations, a new Crossrail station and Paddington Station. The retail core of the scheme is designed to seamlessly integrate the subterranean level linked to the Underground stations with the level above leading to the railway station concourse and the new shops and restaurants at ground level.
Benefiting from a substantial commuter footfall and a central location, the scheme is set to become a popular retail destination in Paddington, as well as a new London landmark. “The retail core is designed to bring the new public areas into life and provide attractive, shared amenity space for office workers, commuters and shoppers alike,” says tp bennett’s Katia Polidoro.
