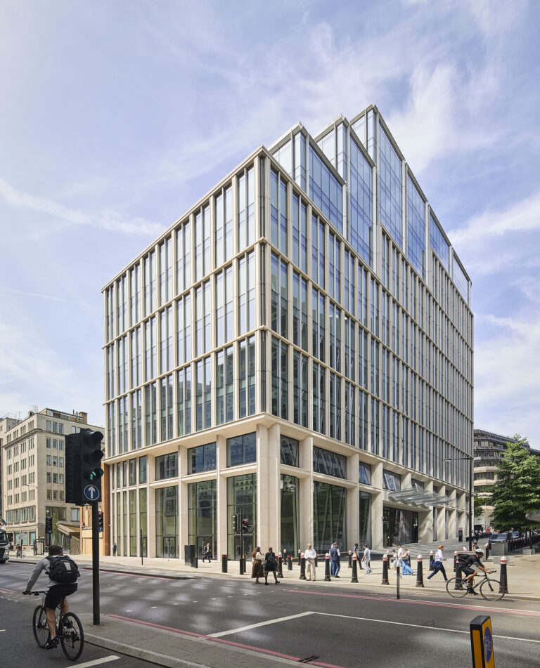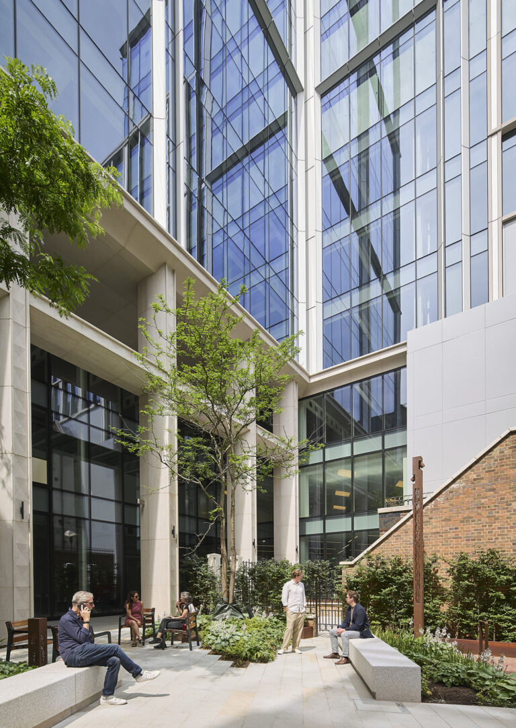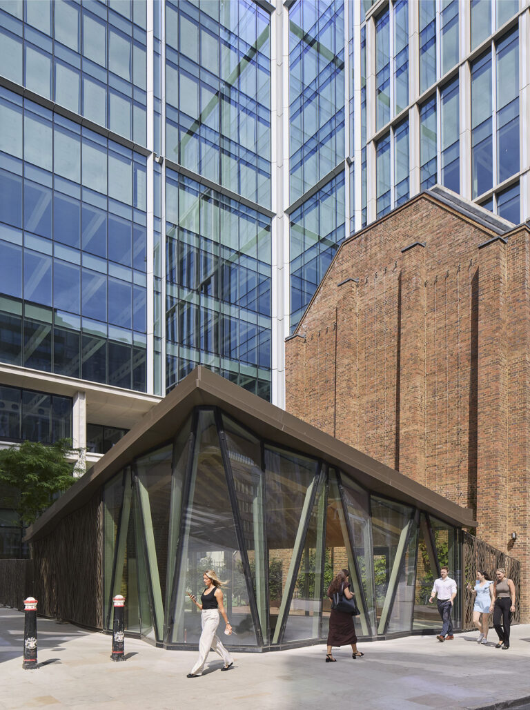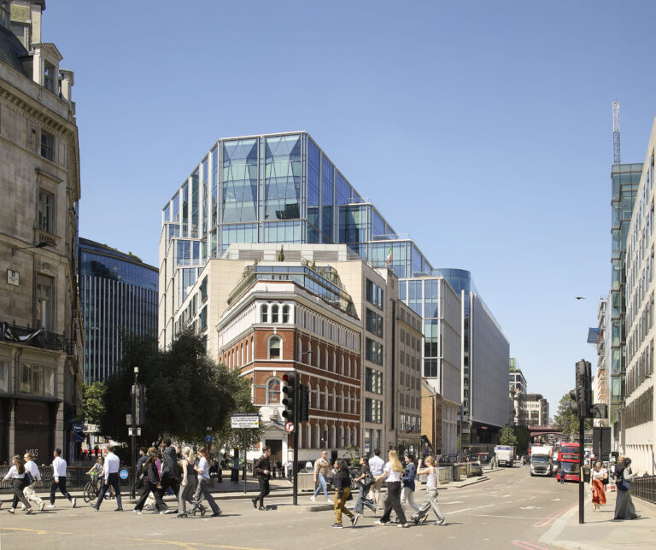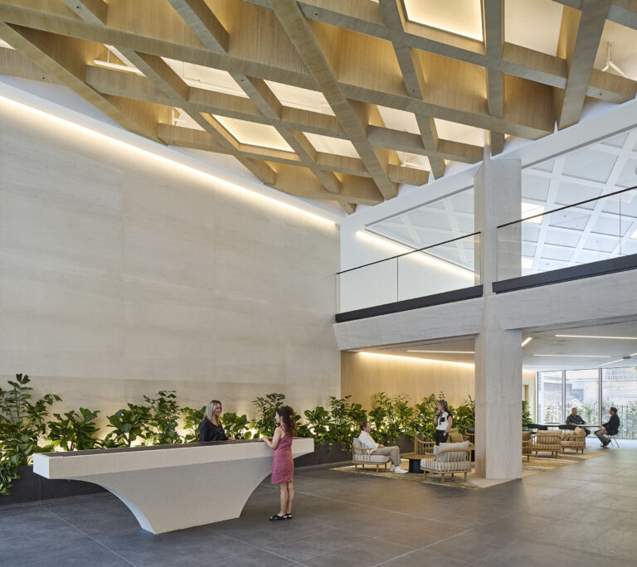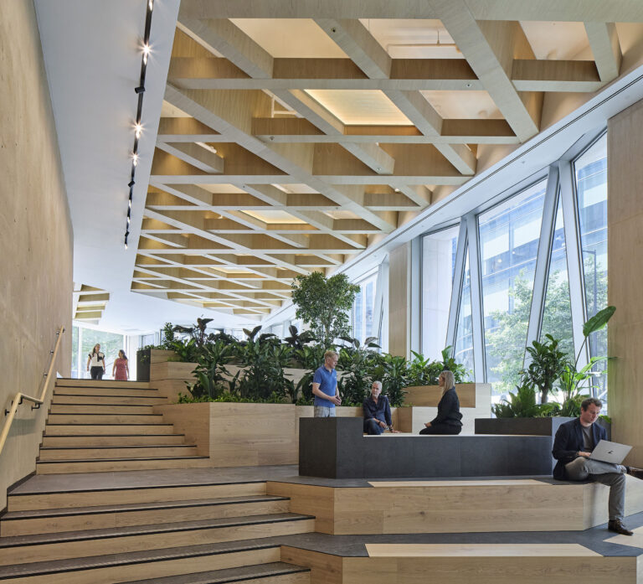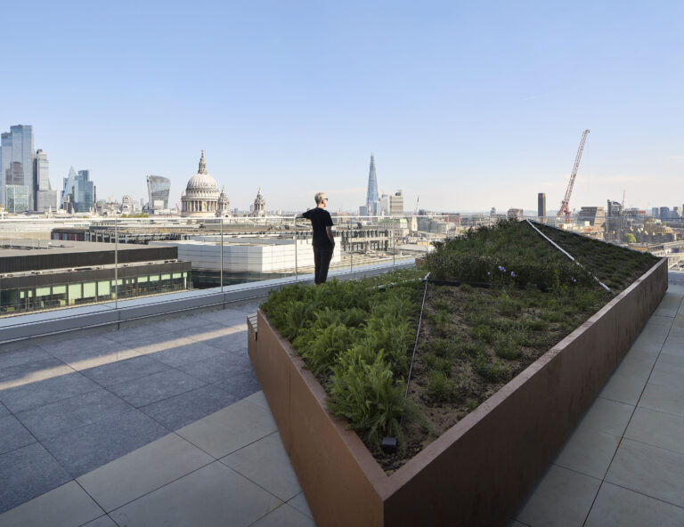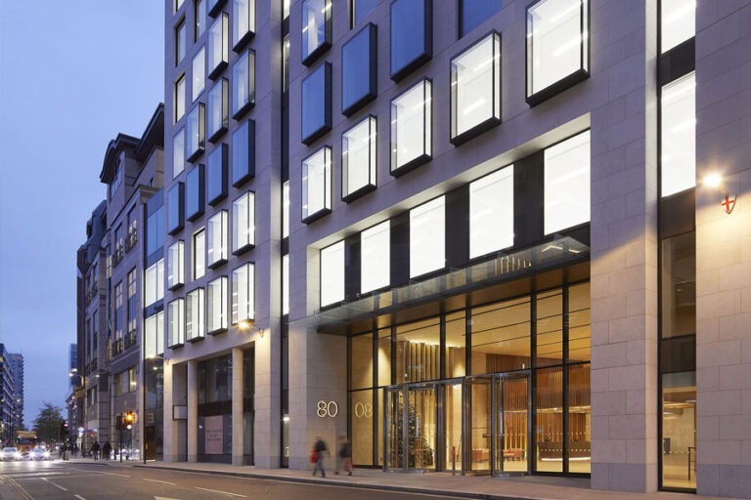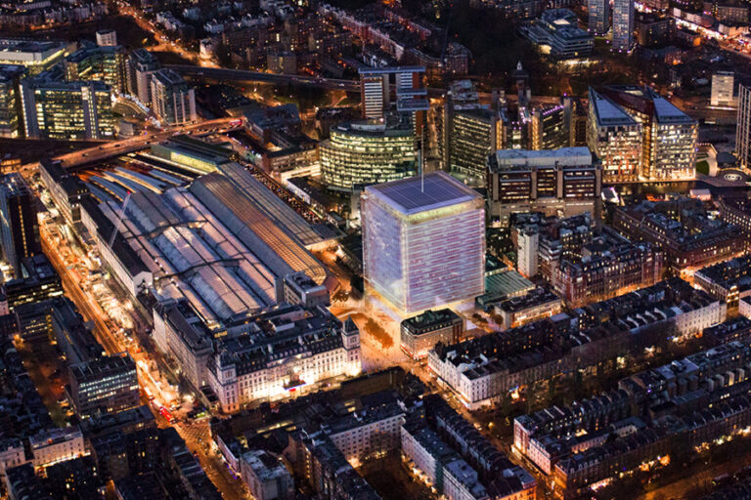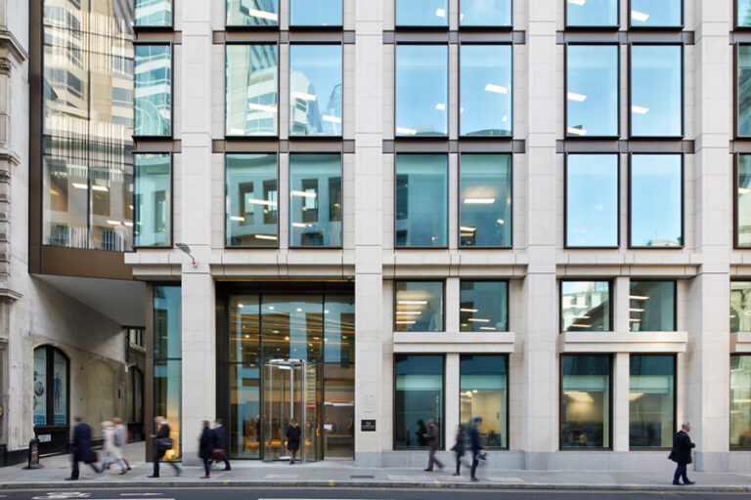Stonecutter Court
Socially responsible and sustainable redevelopment of a complex corner site, reflecting the needs of the area’s occupier base
Client
Confidential
Location
London, UK
Status
Completed
Discipline
Architecture
Sector
Offices
Size
250,000 sq ft office space & 12,000 sq ft retail provision
Solution
The redevelopment of a complex corner site at 1 Stonecutter Court and 81 Farringdon Street secured unanimous approval from the City of London’s Planning and Transportation committee. It will provide over 250,000 sq ft of Grade A office space in this increasingly popular location.
The new building is designed to reflect the needs of the area’s diverse occupier base, from ‘new tech’ to creatives and city commerce. It benefits from efficient floor plates with great natural light, indoor and outdoor amenity spaces, including six roof terraces, and world class facilities for cyclists and runners.
The site presented a number of challenges. It sits in close proximity to the 18th century Hoop & Grapes, a Grade II listed Public House and secluded courtyard. It is also near the Fleet Street conservation area and subject to strategic viewing restrictions to St. Paul’s Cathedral. Our solution is sensitive to the heritage of the site and marries high quality with socially responsible and sustainable design. As part of the scheme, we have also relocated and re-purposed the courtyard space to allow greater accessibility by the public, creating a rich green garden, a pavilion coffee shop and restaurant, adding new life to the area with a vibrant streetscape.
Awards
-
Archello Awards
Winner - Office Building of the Year - High Rise Tower
