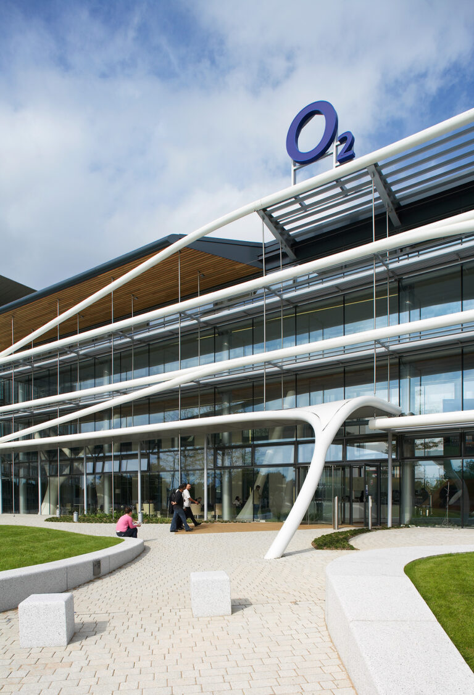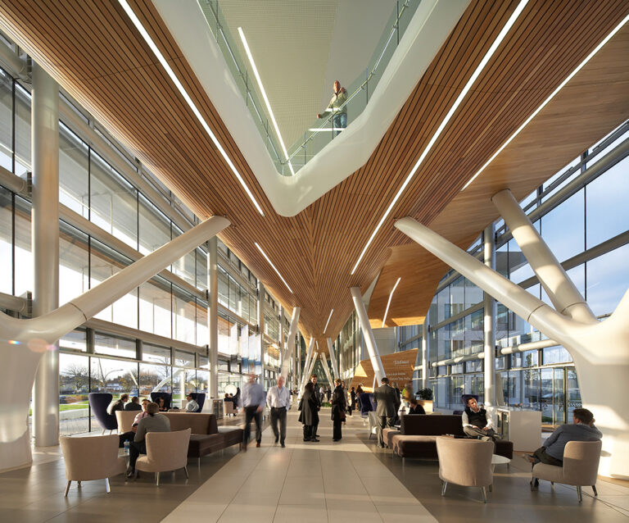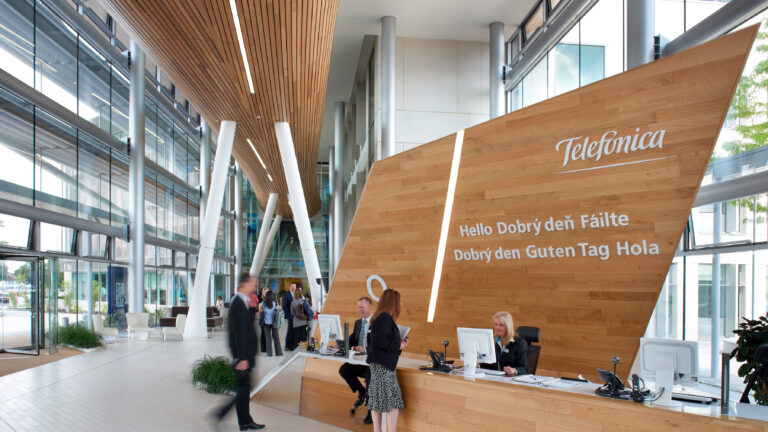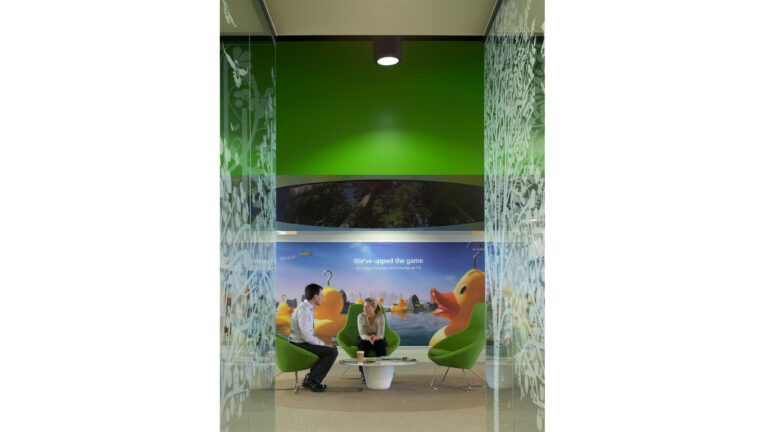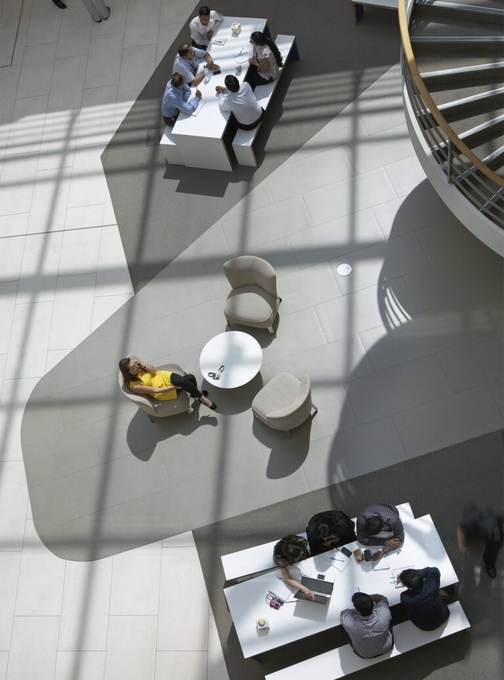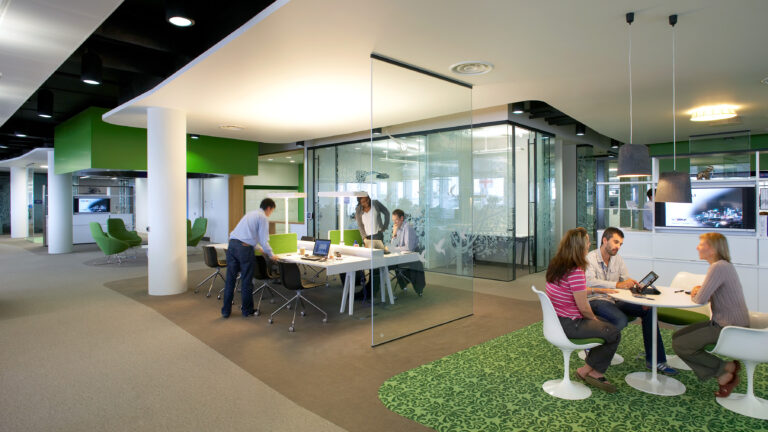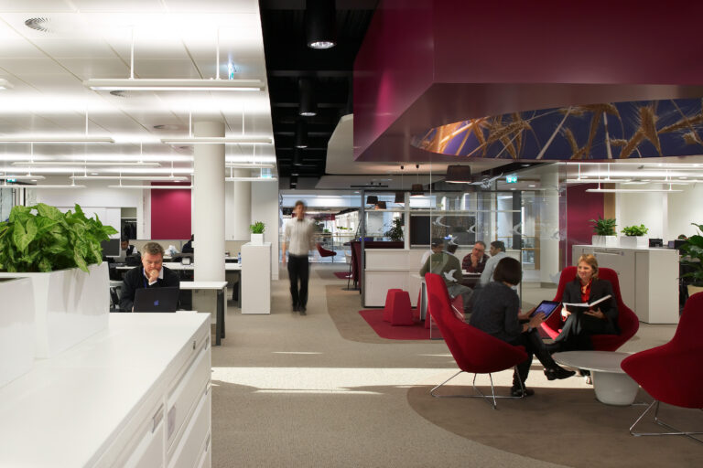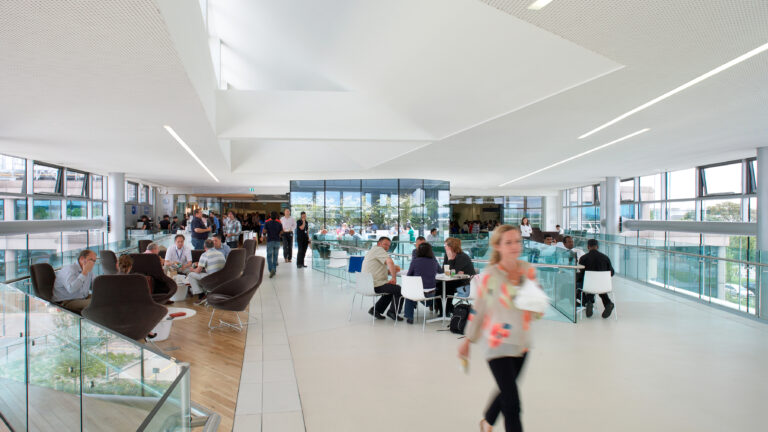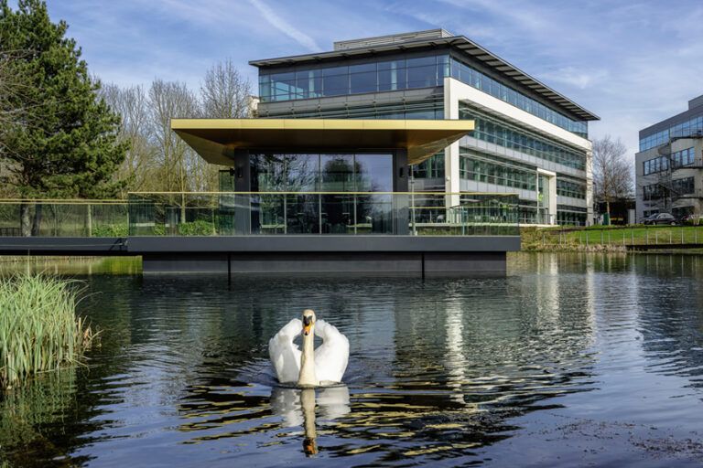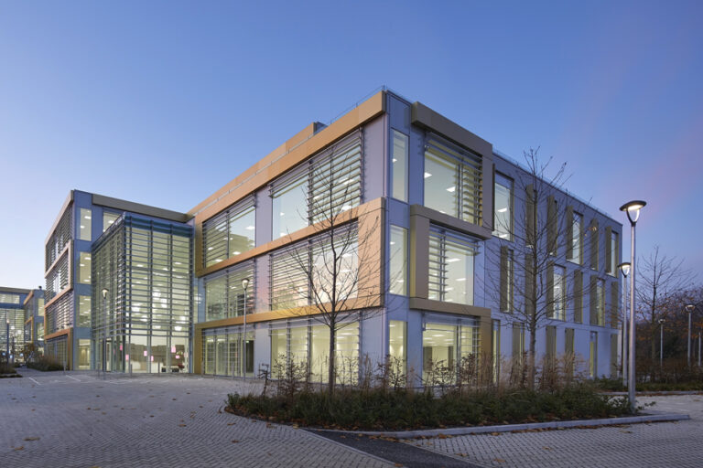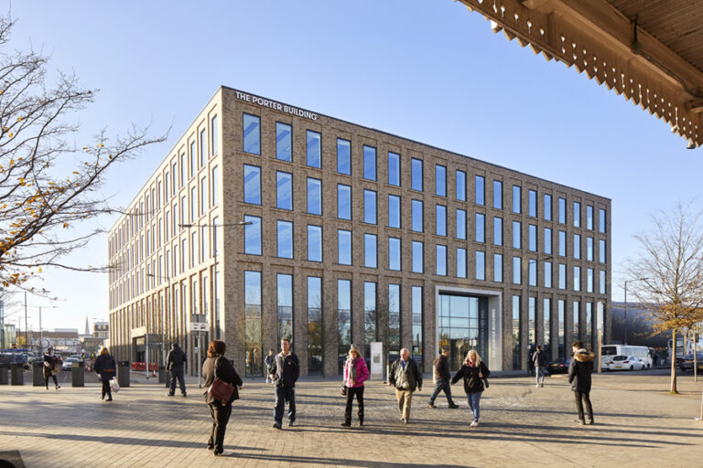O2 Headquarters
Campus design that expresses their bold, open and clear brand
Client
O2
Location
Slough, UK
Status
Completed
Discipline
Architecture, Interiors
Sector
Offices
Size
250,000 sq ft
Solution
The communication giant O2 wished to coordinate its various offices in Slough. Having successfully won a design competition, tp bennett created a scheme that knitted the company’s campus together and offered a new central building, as well as the fit-out and refurbishment of two adjacent buildings.
The campus showcase is now the 63m-long link building: a triple-height steel and glass pavilion with a dramatic brise soleil. Housing the reception, staff restaurant and meeting spaces, it was designed to express O2’s brand criteria of ‘bold, open, clear’. A bridge within the building connects the adjacent office buildings. Inside, the 2000-strong workforce has been encouraged to adopt agile working across a variety of work settings, with few dedicated workstations. Colours have been used as wayfinding tools and throughout, O2’s branding had been subtly incorporated.
A runner-up for the BCO awards, and a new Slough landmark, a key mark of the building’s success is that staff retention has improved significantly.
Awards
-
British Institute of Facilities Management (BIFM) Awards
Winner - Impact on Organisation & Workplace
