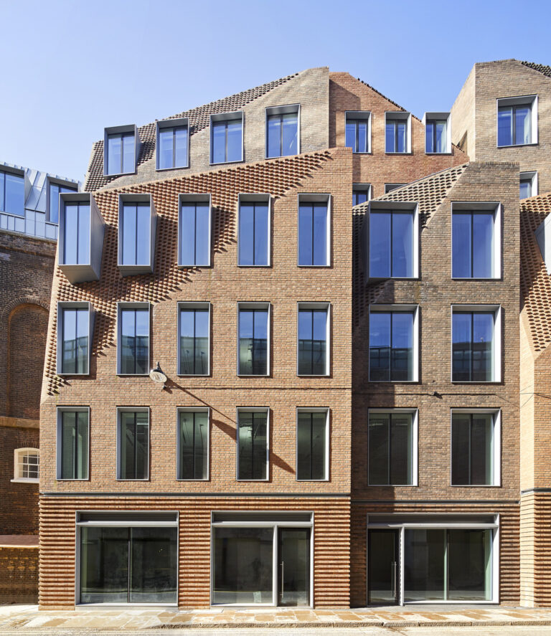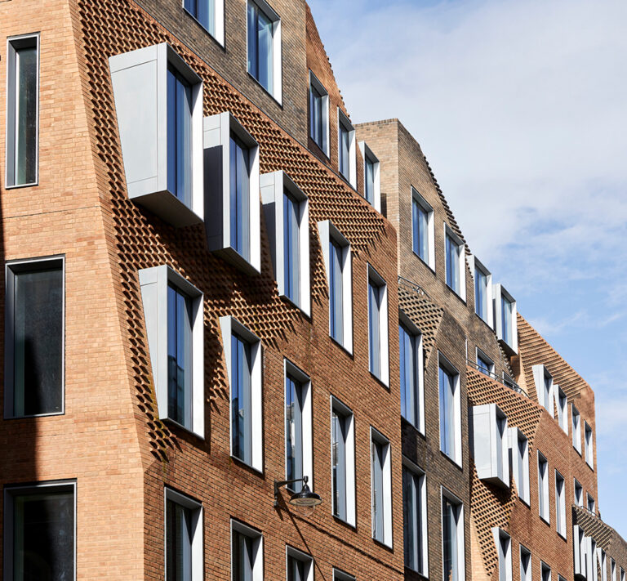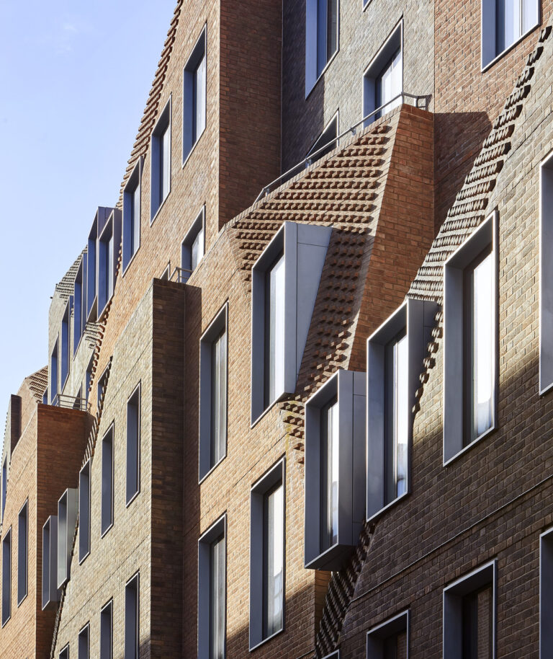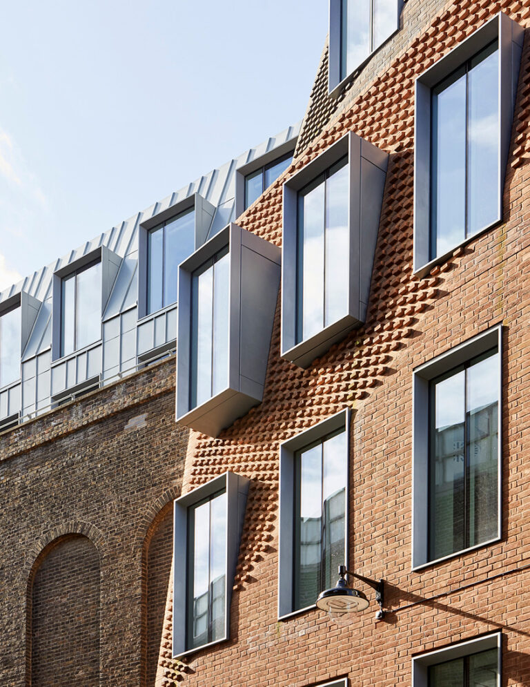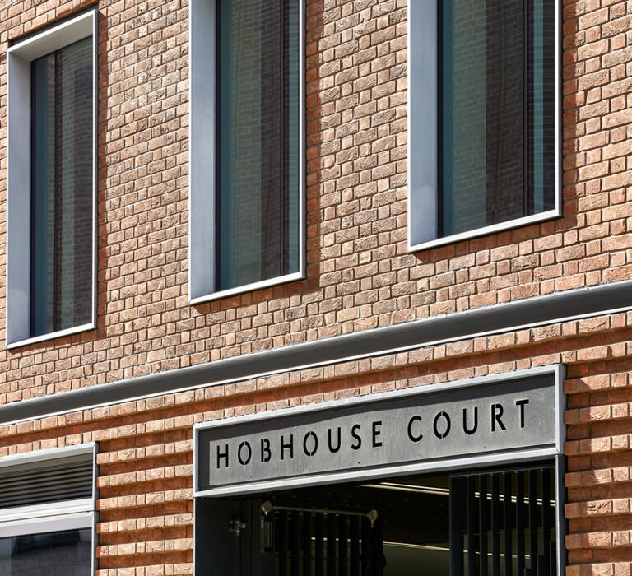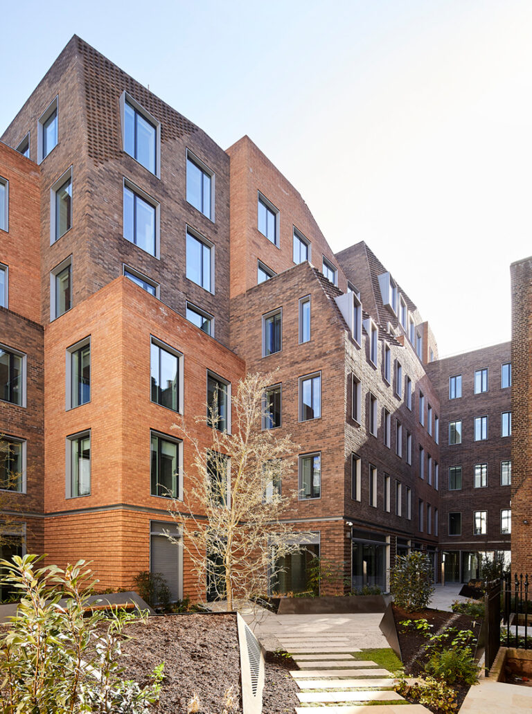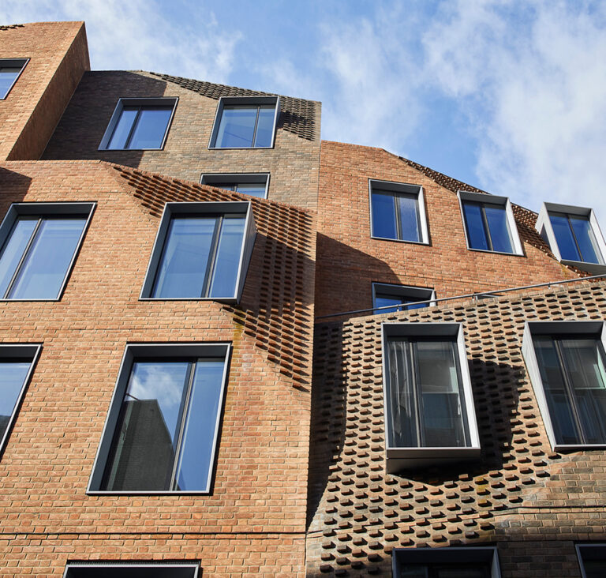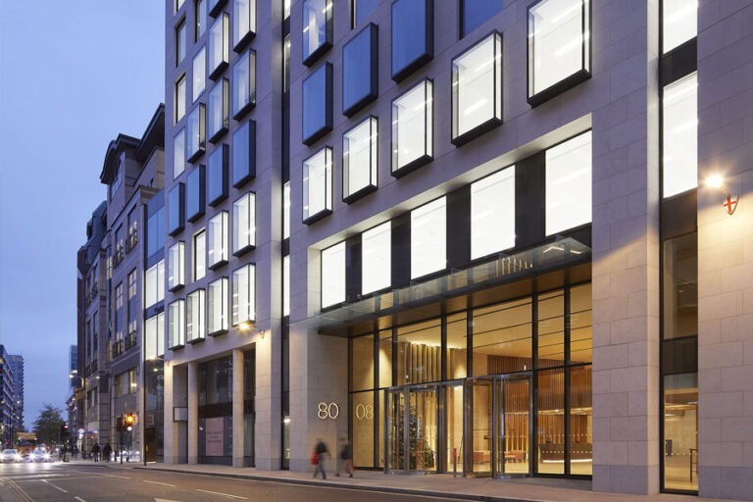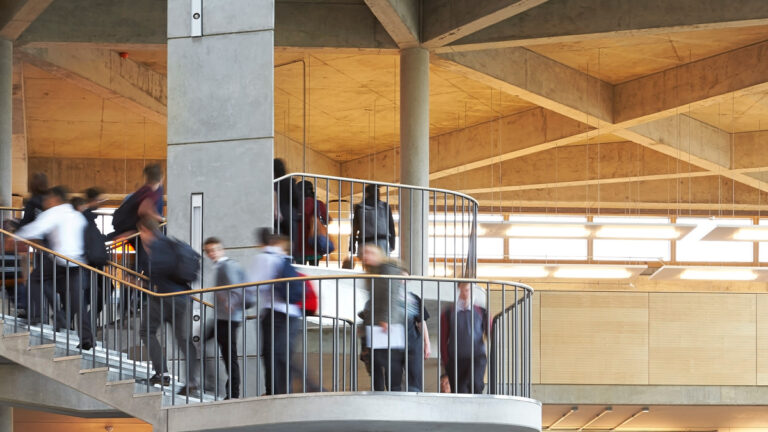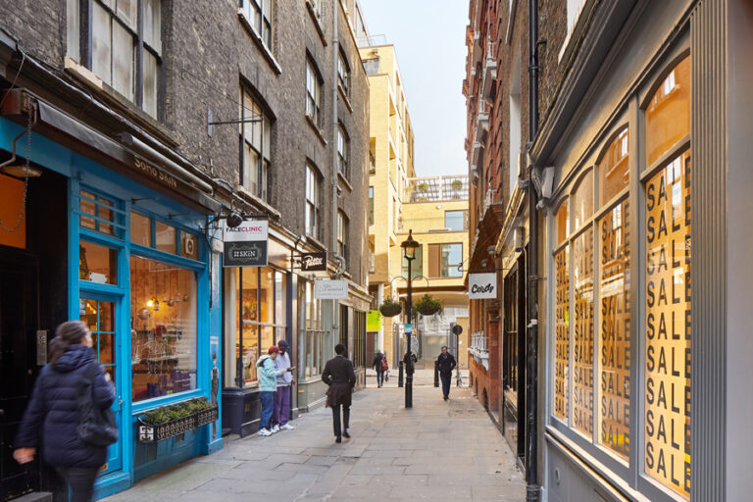Hobhouse Court
Architecturally unique, complex development next to London's National Gallery.
Client
Osborne/Hobhouse S.A.
Location
London, UK
Status
Completed
Discipline
Architecture
Sector
Offices, Residential
Size
72,000 sq ft
Solution
Located next to the National Gallery’s Sainsbury Wing, Hobhouse Court is a mixed-use development involving partial refurbishment and partial replacement of the existing buildings to deliver a sensitive scheme comprising high-end residential units, CAT A offices, street level retail and gallery space.
Working with contractors Osborne, tp bennett delivered an architecturally unique and complex set of buildings. Developing a concept designed by US firm Arquitectonica in association with Brisac Gonzalez, tp bennett delivered the technical and design requirements of the buildings, including intricate brickwork and the construction of new buildings over delicate historic basement vaults.
Bricks of different tonalities are mixed to create geometric or painterly effects, with strong diagonal folds and set-backs opening the street to the sky.
A landscaped secluded courtyard has been created at the back of the development, providing a quiet, urban oasis and connecting passage, significantly improving the quality of the public realm in the area.
