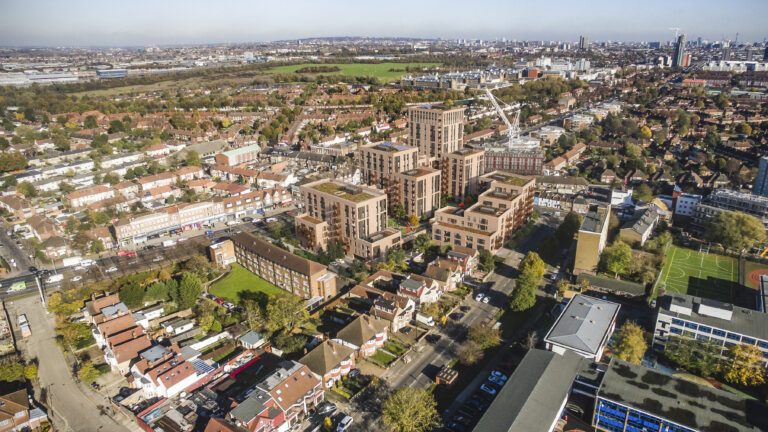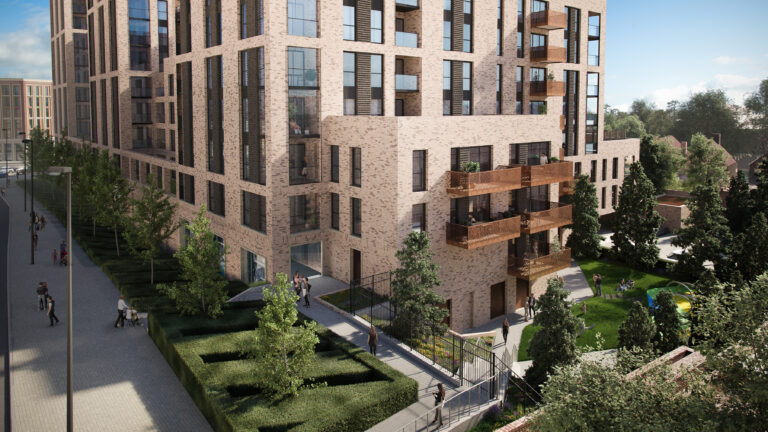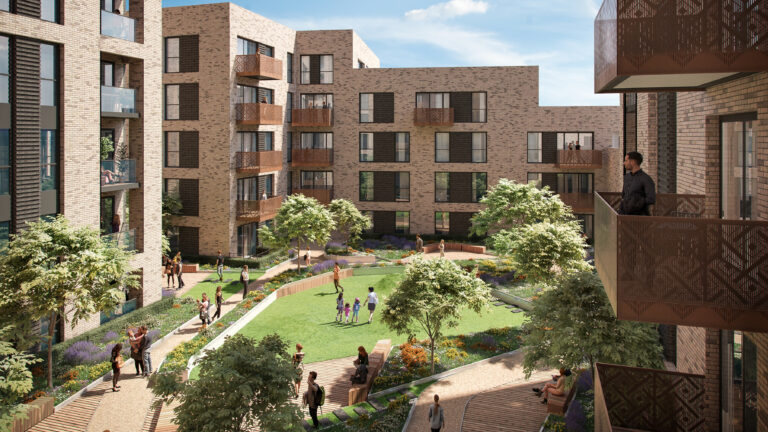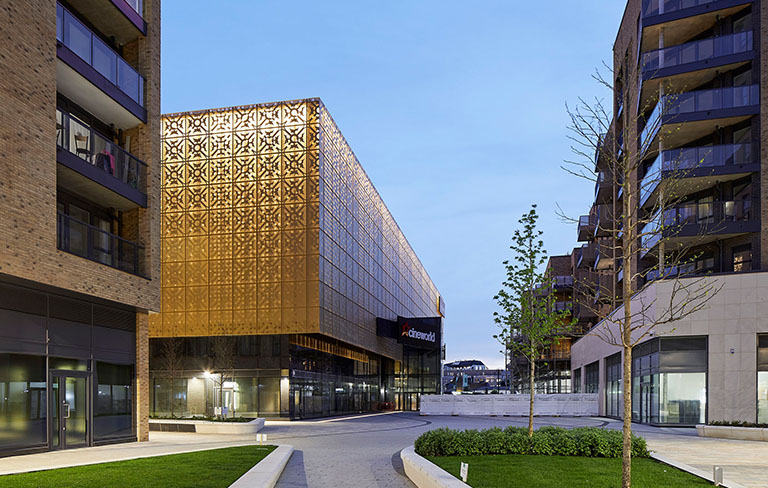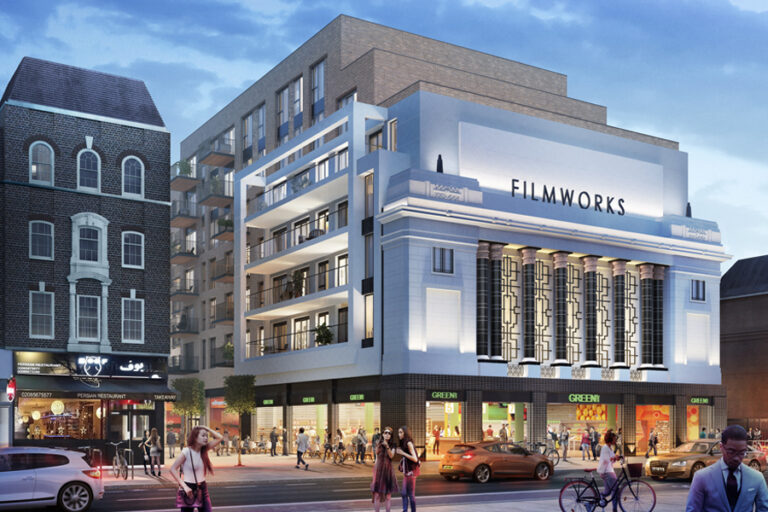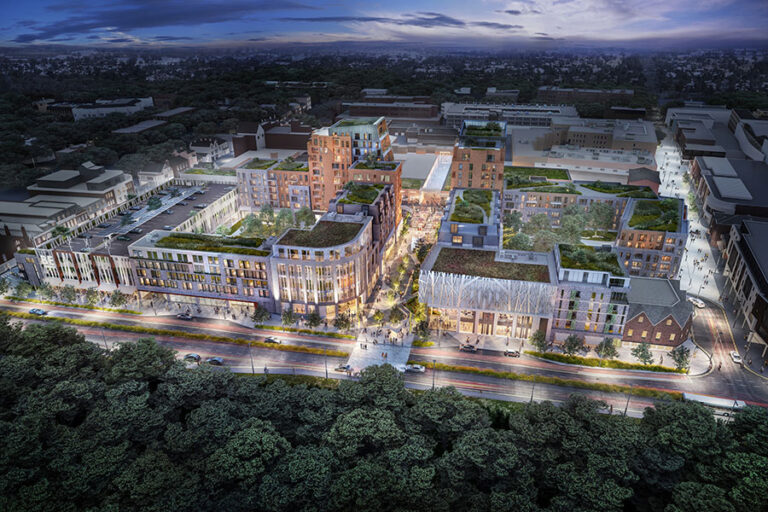Western Circus
New residential quarter in West London
Client
Barratt London
Location
London, UK
Status
On site
Discipline
Architecture
Sector
Mixed Use & Retail, Residential
Size
333 homes, 2,000 sqm retail space
Solution
Western Circus, a redevelopment on the Homebase site at Savoy Circus in Acton, is set to provide 333 new homes and a new convenience store. The scheme consists of a four to six storey building sitting along Western Avenue, punctuated by three, eight to sixteen storey blocks.
As the development sits in a busy location, the building line has been set back from the road behind a green buffer and at lower levels traditional balconies have been replaced by winter gardens to mitigate noise and pollution. The northern façade has been designed to provide a barrier along Western Avenue, while the building opens up to the south in a series of secluded, sunny courtyards.
The two-colour palette and fine detailing of brickwork take cues from the surrounding context, while the bold architectural expression, emphasising vertical lines and height, is designed to provide a strong visual marker and act as a gateway point to Ealing. The design intentionally contradicts the local suburban typology to provide an impetus to future regeneration in the area.
