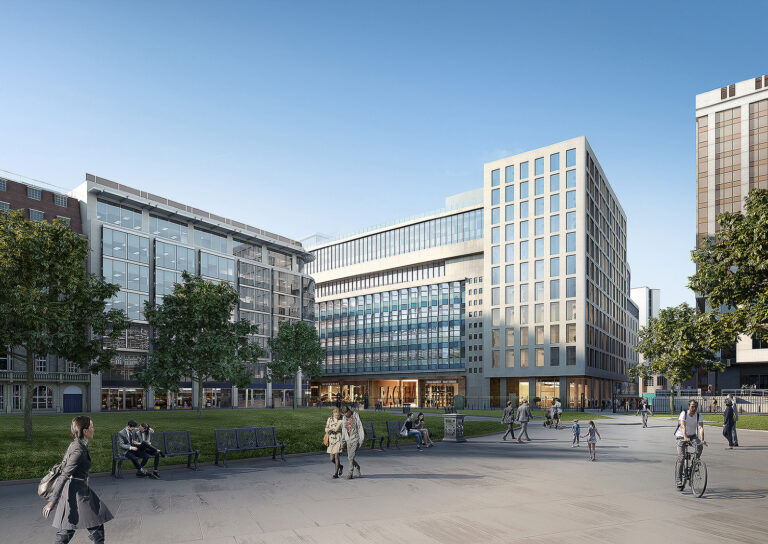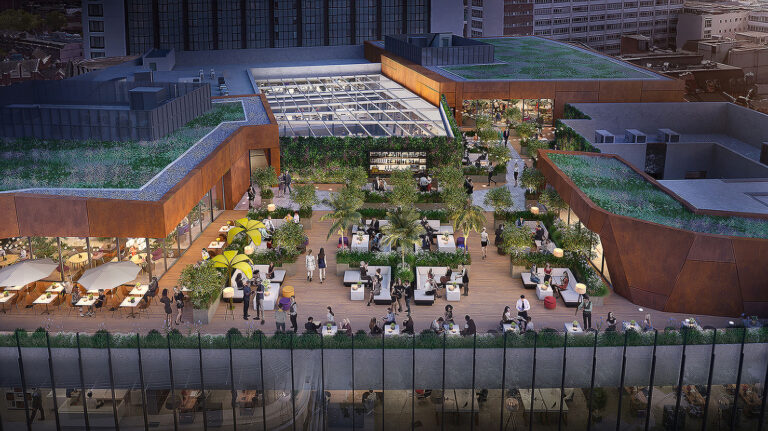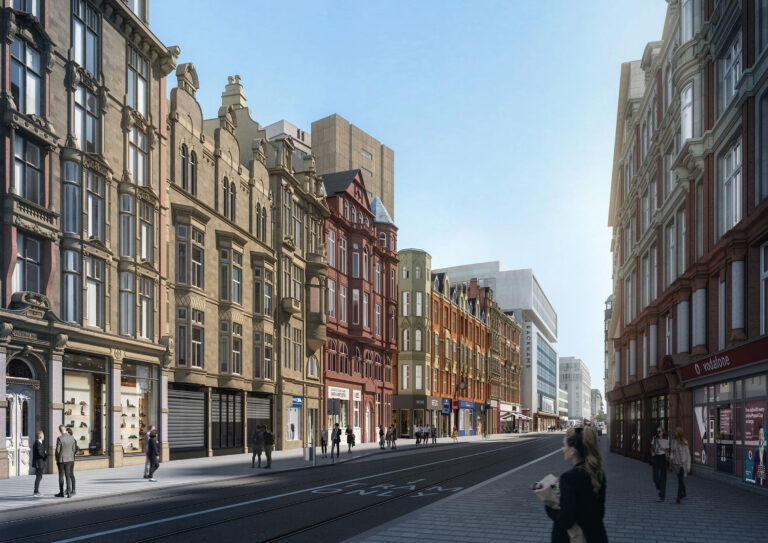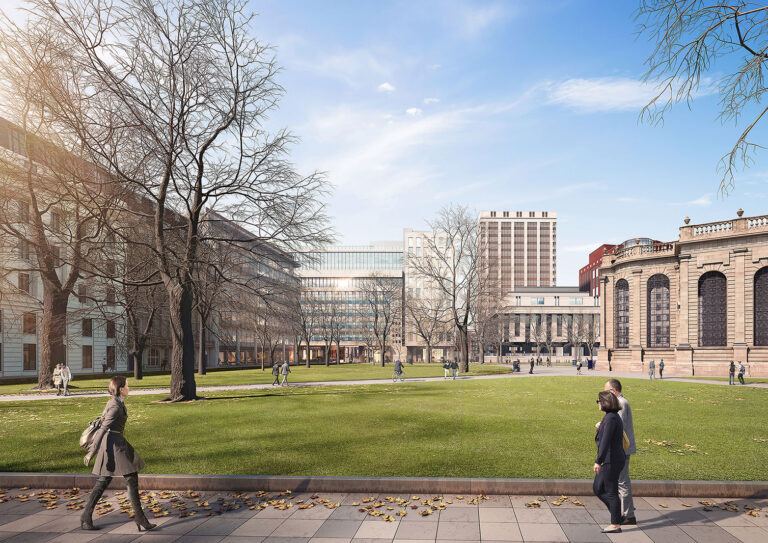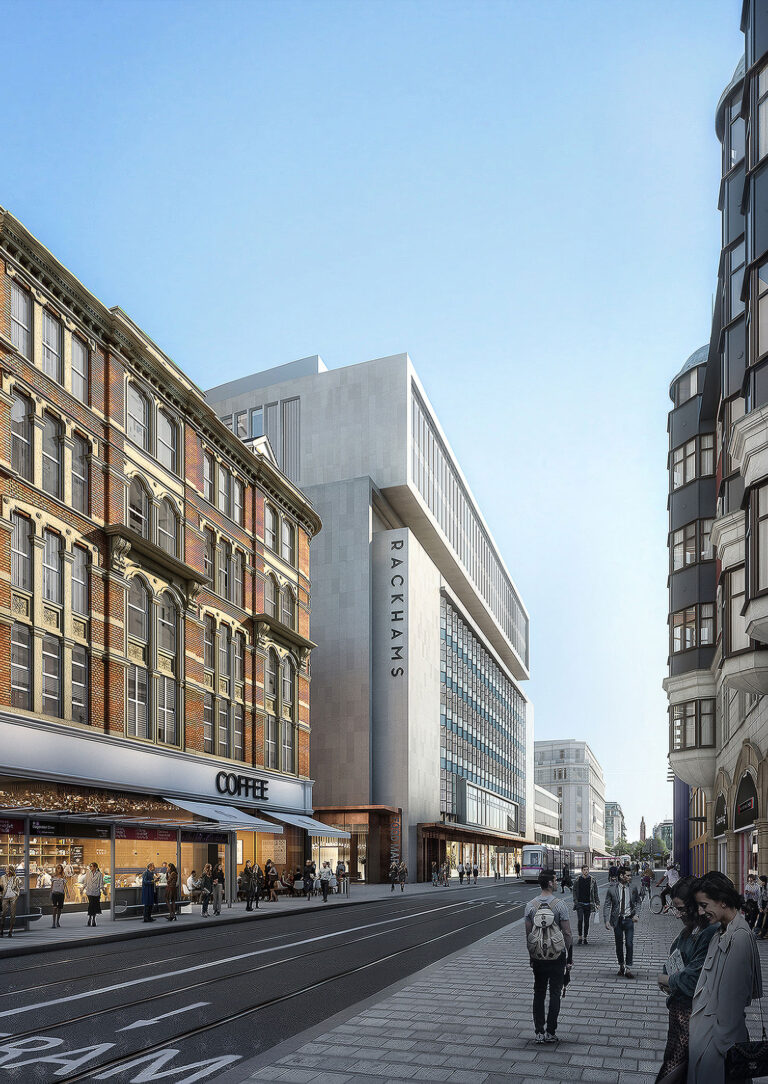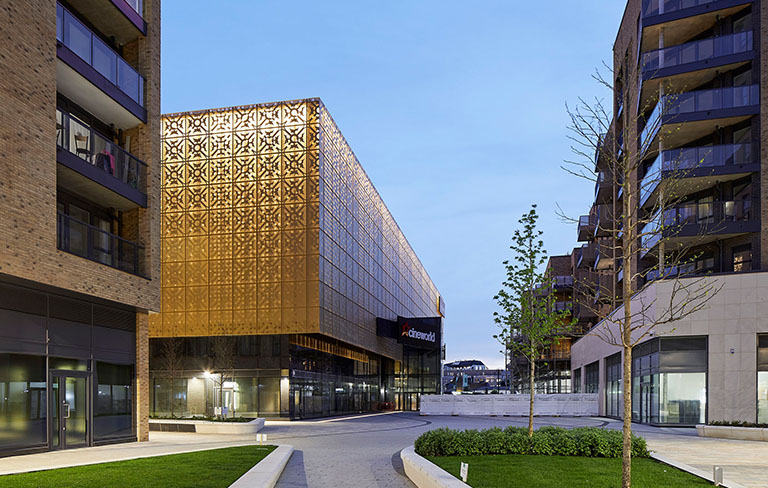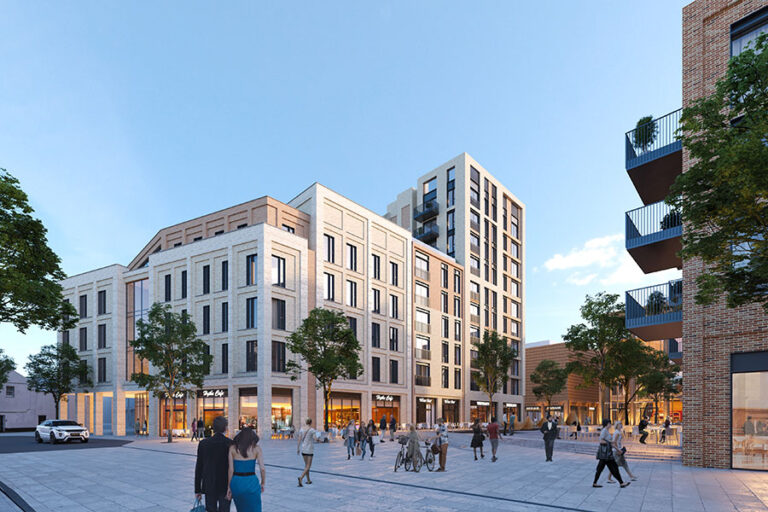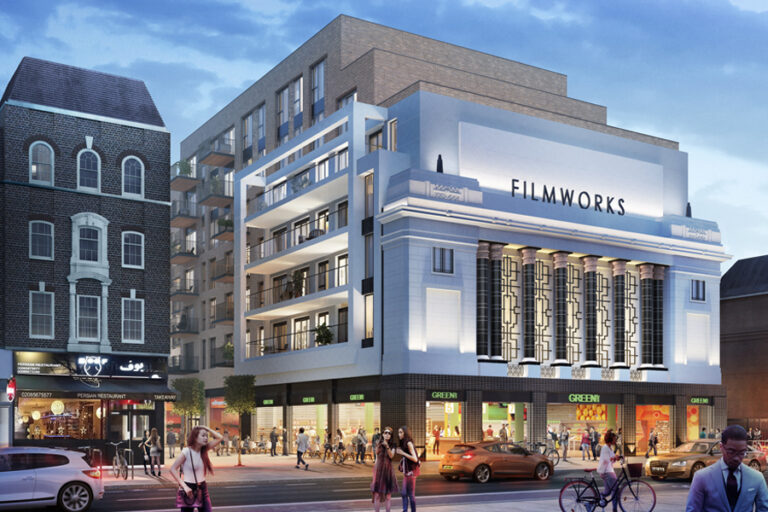Rackhams, Birmingham
Redevelopment scheme creating a vibrant workplace, retail and hospitality destination
Client
Legal & General
Location
Birmingham, UK
Status
Planning approved
Discipline
Architecture
Sector
Mixed Use & Retail
Size
500,000 sq ft
Solution
Rackhams department store is a legacy tp bennett project, originally built by our studio in the 1960s. Located in Birmingham city centre, the main building is occupied by House of Fraser and sits within a larger retail and office complex, a walk away from the New Street Station. Working with Legal & General, the redevelopment scheme builds upon the appealing location and prestige of the building to bring a new vibrant workplace, retail and hospitality destination to the city.
The basement, lower ground and ground levels will continue to operate as public space, with retail, leisure and food offerings. With speculative office space spread across the remaining floors, a new three-storey roof extension will become a bar and restaurant. The ‘box’ is specified in stone and aesthetically references buildings of a similar era while remaining distinguishable as a new addition.
A new atrium is being carved into the centre of the 80-m-deep floorplates to bring life into the building, increasing visual connections between the floors and increasing the infiltration of natural light to each level.
tp bennett has worked to ensure that the existing structure is retained where possible and refurbished sensitively where modernisation is required. Reusing the substantial structure has environmental benefits and, in addition, significant care is being taken to improve the sustainability credentials of the building fabric – such improving the thermal massing and insulation on the facades and replacing glazing with that of a similar aesthetic but higher thermal performance.
