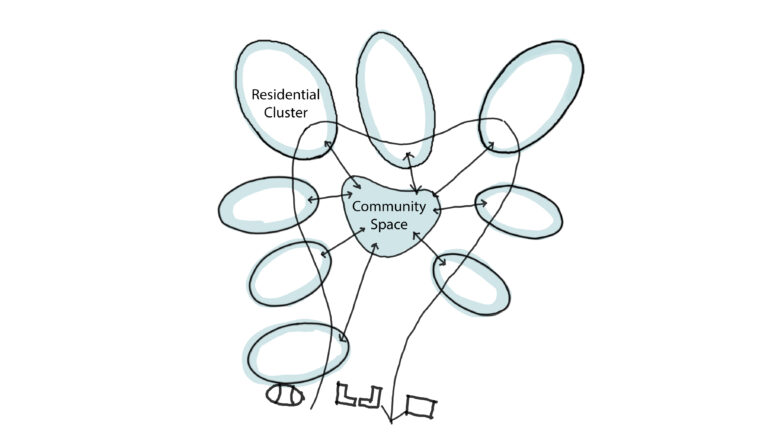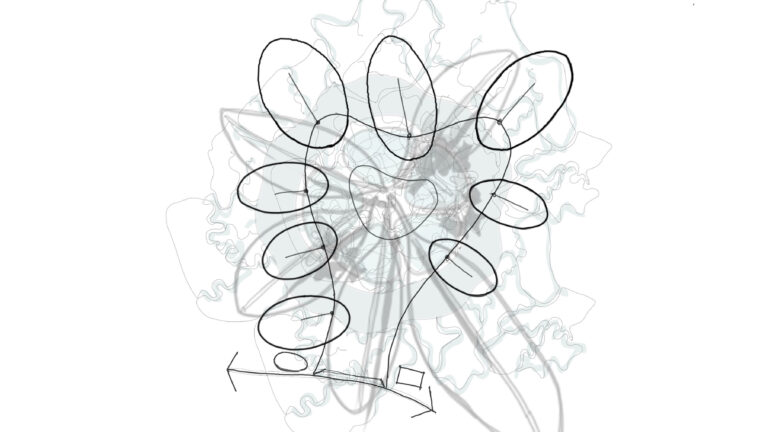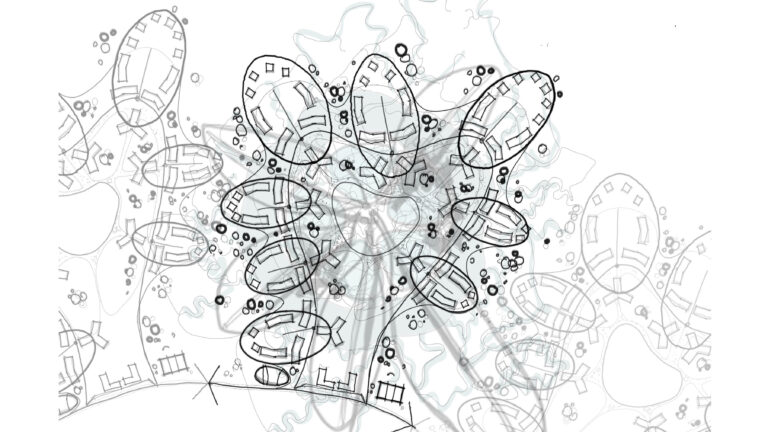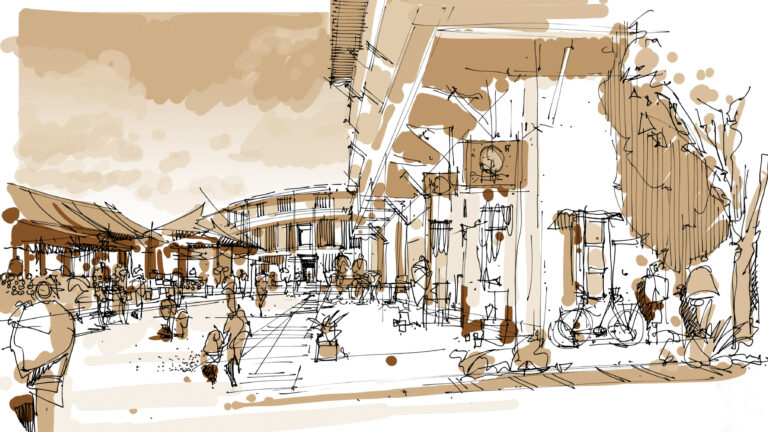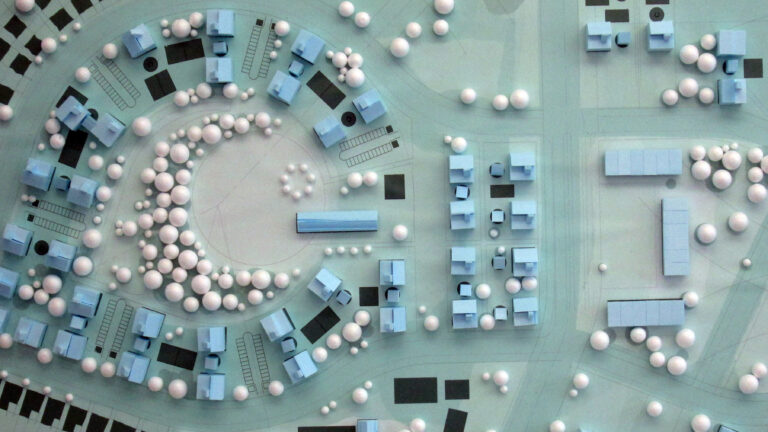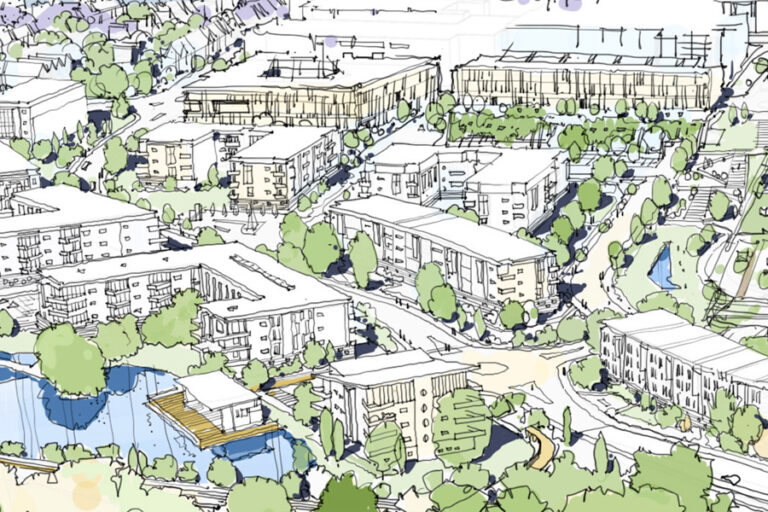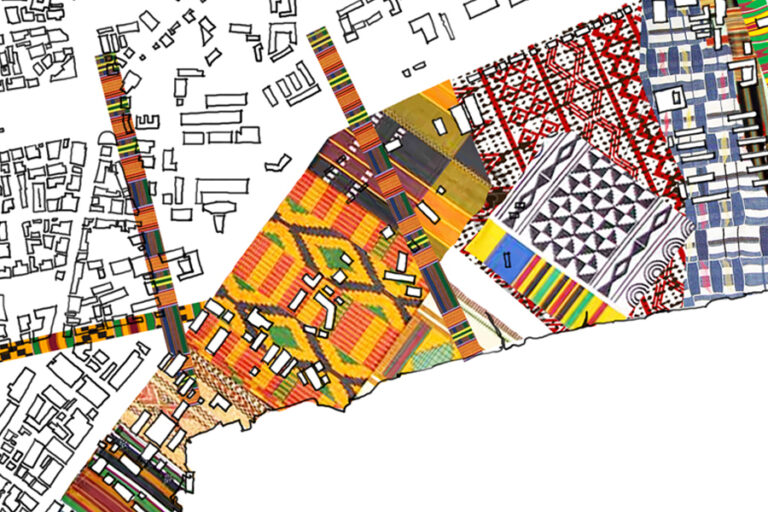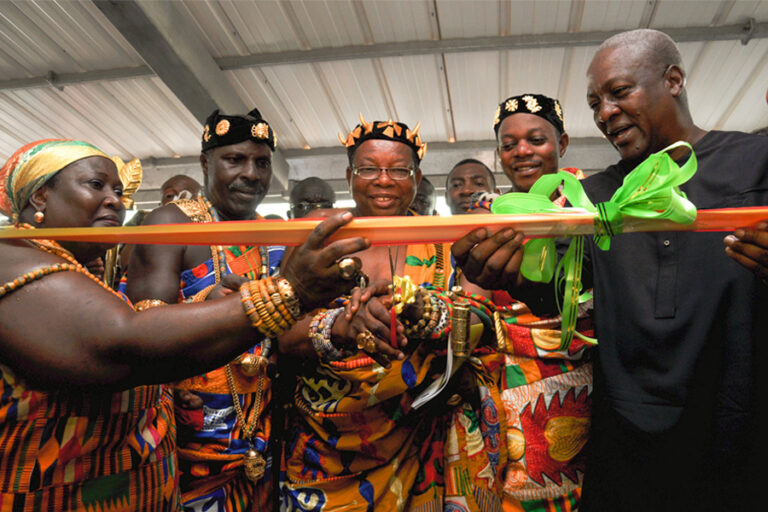Residential Masterplan Douala
Masterplan solutions that are affordable, adaptable and rooted in regional ways of life
Client
NMSI
Location
Northern Douala, Cameroon
Status
Feasibility
Discipline
Architecture
Sector
Masterplanning
Size
1,500 homes
Solution
With demand from a growing middle class, the central African country of Cameroon needs to build on its housing provision. To this end, tp bennett was appointed to design outline masterplans for a number of sites near its largest city, Douala.
Based upon an interpretation of a traditional village model, the housing is arranged around shared social amenities – church, market, schools and workspaces. This encourages common spaces to be shared by family groups within each new community, following historic kinship patterns.
The development model offers a low-rise mix of apartments and detached homes with scope for long-term adaptability, while avoiding a one-size-fits-all approach. Modern methods of construction maximise energy efficiency, and the layouts retain the flexibility to accommodate developed landscape.
With urgent housing need in Africa, the practice is keen to develop solutions that are affordable, adaptable and rooted in regional ways of life. “This is not a generic solution but an adaptable one,” says tp bennett’s Nick Hirst. “It avoids the widespread African problem of standalone developments isolated from employment.” As it is to be a central mortgage-funded model, profits from the enterprise can be applied to the regeneration of existing informal settlements in each locality.
