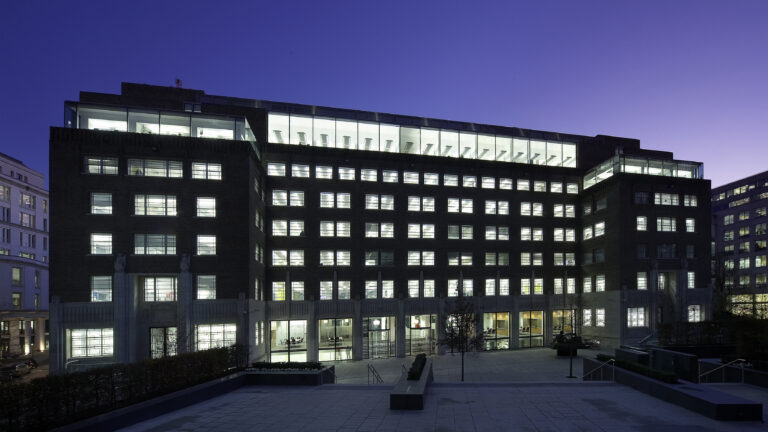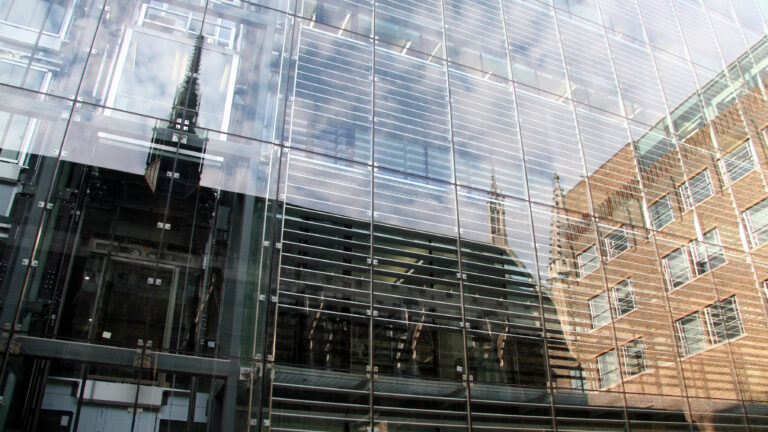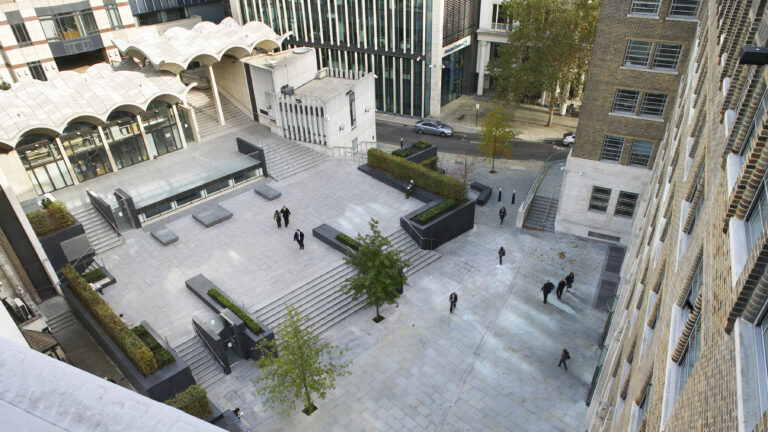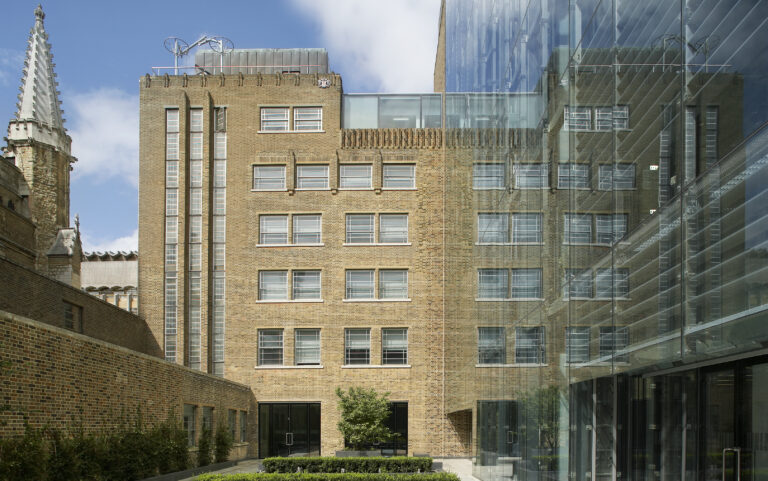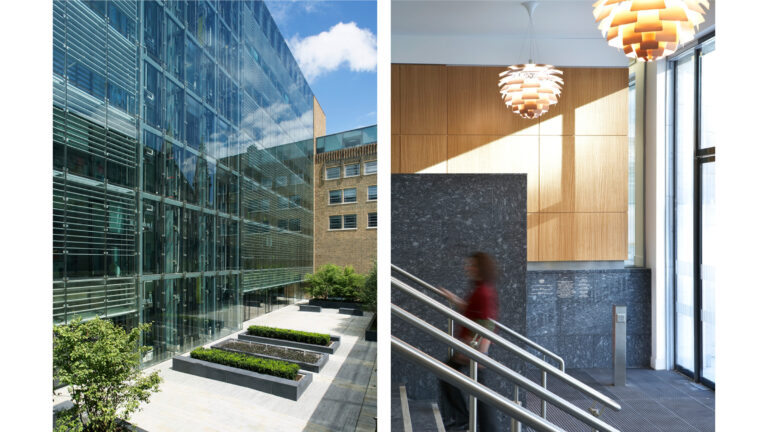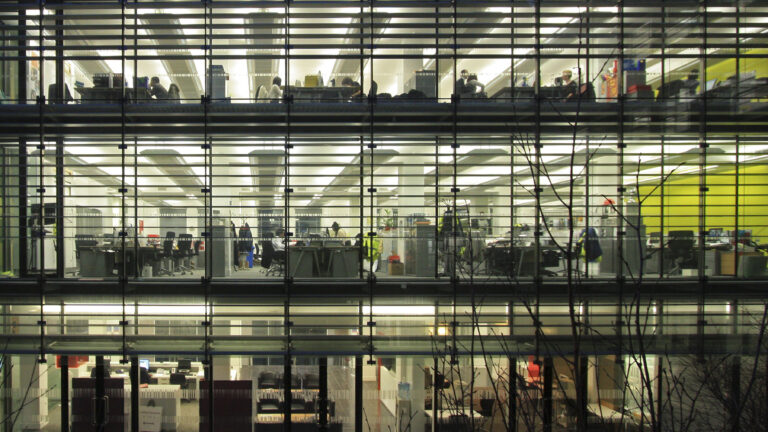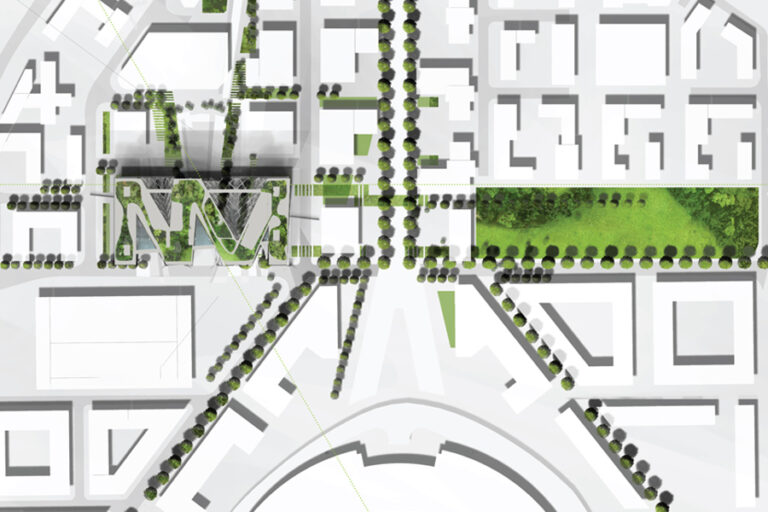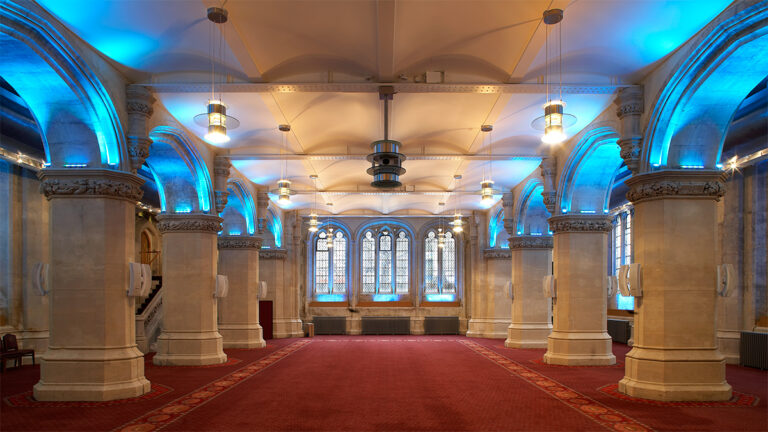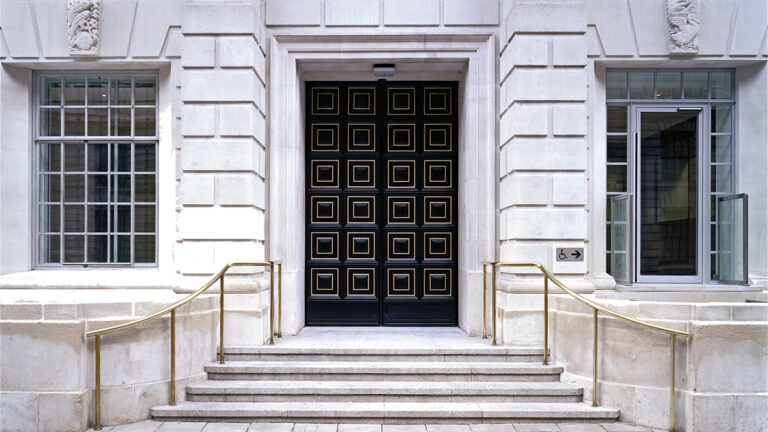Guildhall North Wing
Enhancing the City’s agenda of openness and accessibility, the refurbishment of the North Wing has invigorated the Guildhall campus
Client
City of London Corporation
Location
London, UK
Status
Completed
Discipline
Architecture, Interiors
Sector
Civic/Public
Size
135,000 sq ft
Solution
The Guildhall, in the City of London, is a complex campus of historic buildings. In its north wing is a large office block designed by Sir Giles Gilbert Scott in the 1950s that had been left isolated by the later addition of a raised plaza in front of the building. To remedy this and tie the block into its wider context, tp bennett was engaged to redesign the building inside and out.
The street entrance was lowered to give step-free access from the lowered landscaped piazza, and the two confusing entry points were replaced by one entrance anchored by a lively reception area, now the main business hub for the City of London.
Internally, cellular offices and gloomy corridors – unchanged since the 1950s – were refitted to offer more open-plan accommodation and social space, as well as extra accommodation at rooftop level. The familiar front entrance façade was retained but the internal elevation facing the Great Hall was removed and the building extended, re-glazed and given scenic lifts, offering good views over a landscaped courtyard and the Great Hall itself. Enhancing the City’s new agenda of openness and accessibility, the North Wing’s refurbishment has invigorated the Guildhall campus.
