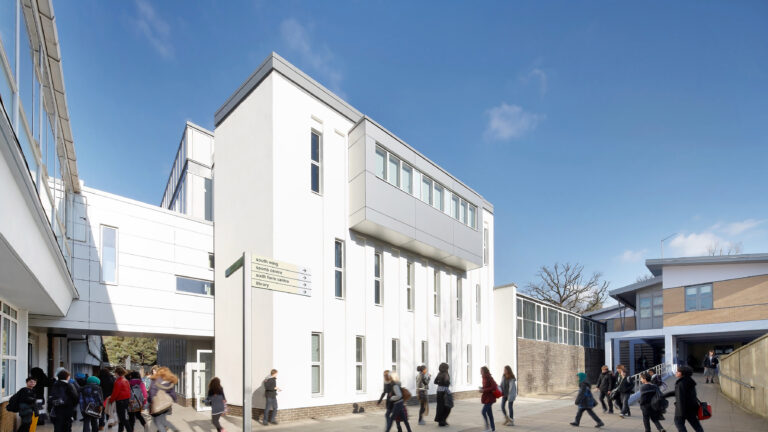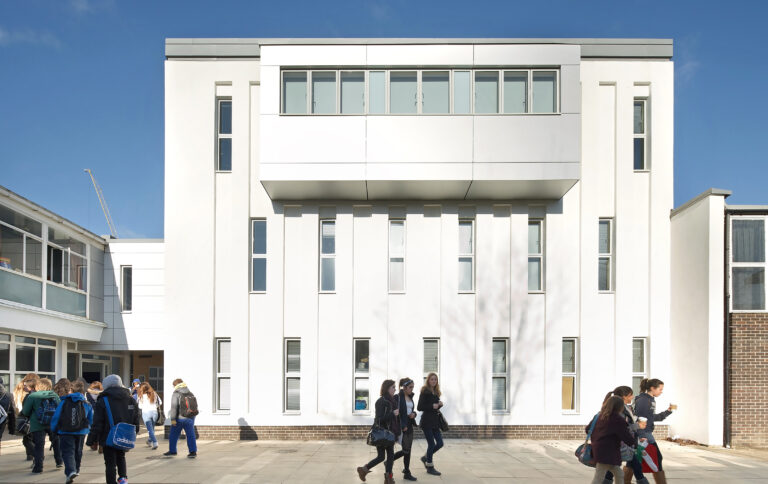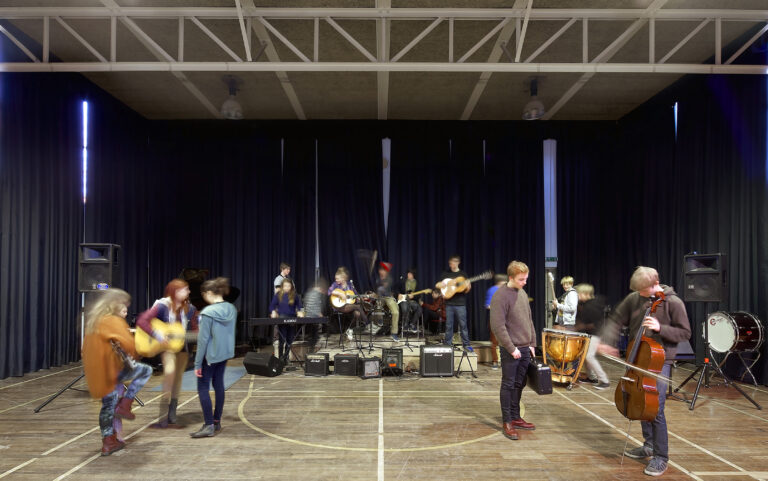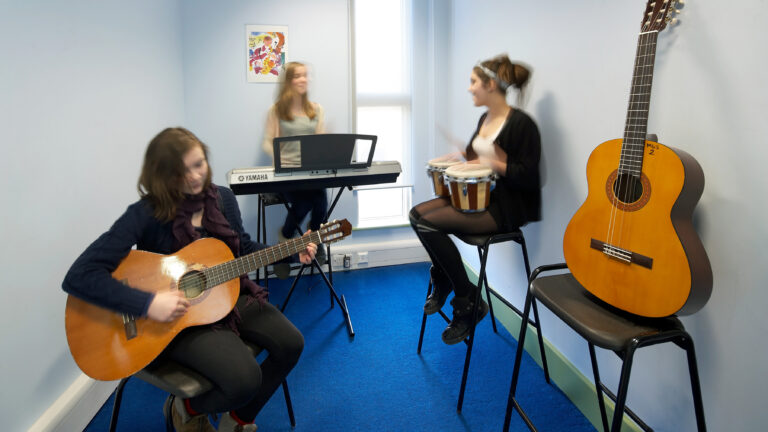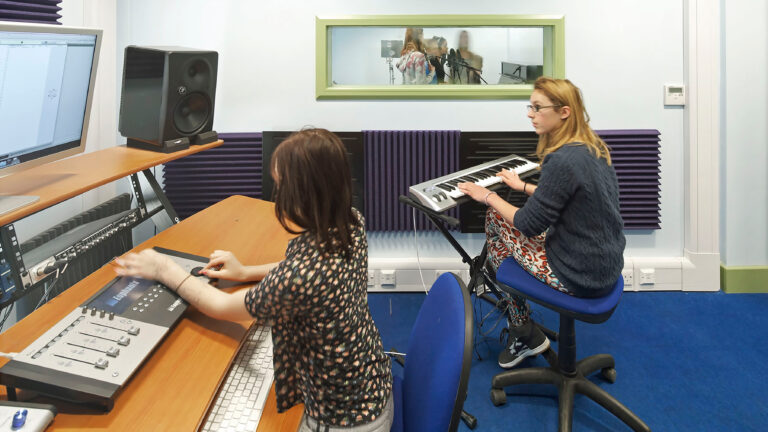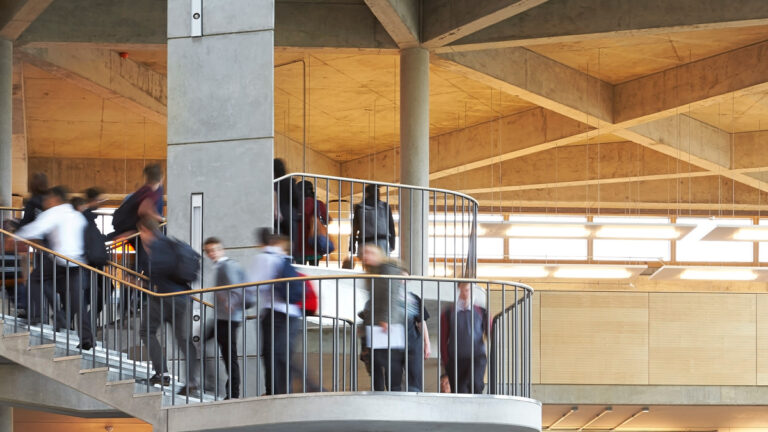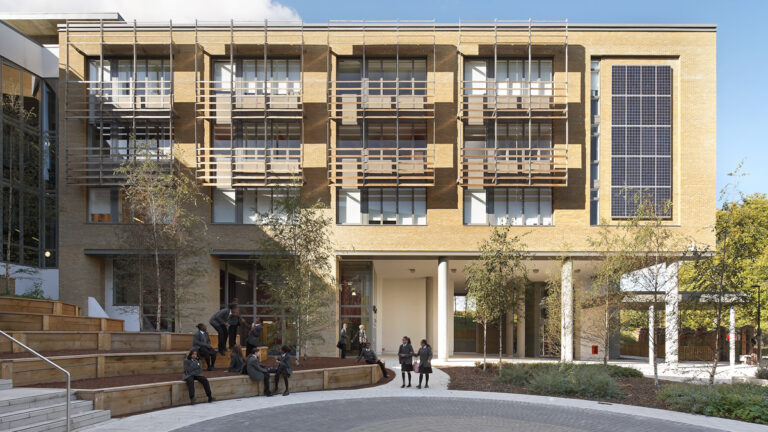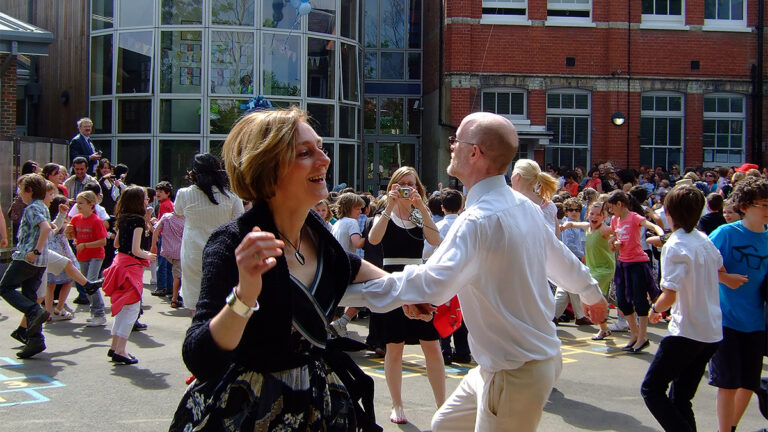Fortismere School
Dedicated performance arts centre, designed to nurture talent and inspire high quality musical achievement
Client
London Borough of Haringey
Location
London, UK
Status
Completed
Discipline
Architecture
Sector
Education
Size
New faculty for music & media
Solution
This prestigious school in north London wanted to create a dedicated space to enhance its music specialism. With funding from the then Government’s Building Schools for the Future (BSF) investment programme, tp bennett was invited to produce a masterplan to look at the overall space and provide this new arts facility.
The existing post-war school was built as two separate establishments that were later integrated. Due to this, Fortismere has north and south wings, and also houses the Blanche Nevile School for hearing-impaired students.
The pre-existing music spaces, poorly housed in prefabricated huts, were demolished and a single-storey changing block was replaced with a three-storey new-build extension in the heart of the north wing. This united the music department with the drama, dance and art faculties, giving the whole redevelopment a vital connection to the main school building.
As a result, Fortismere now has a fully-fledged Performing Arts Centre, with performance space, recording facilities, practice rooms and specialist music studios. Separate entrances enable the Centre to be used out of school hours by the wider community, and it has become a thriving hub, nurturing talent and inspiring high-quality musical achievement.
