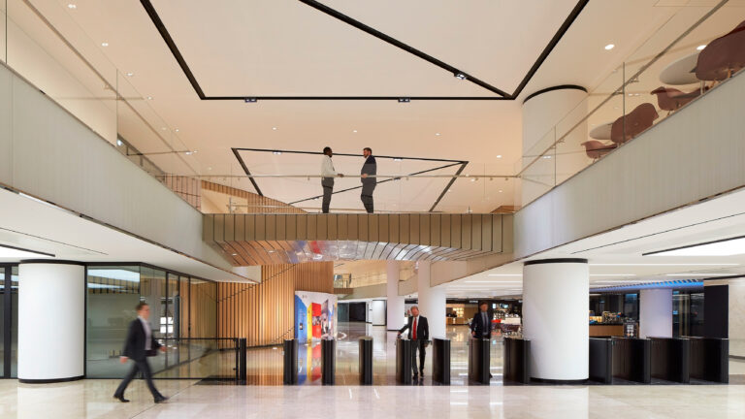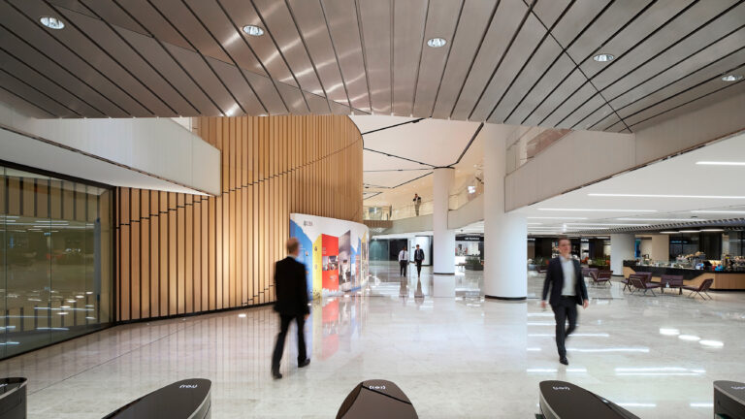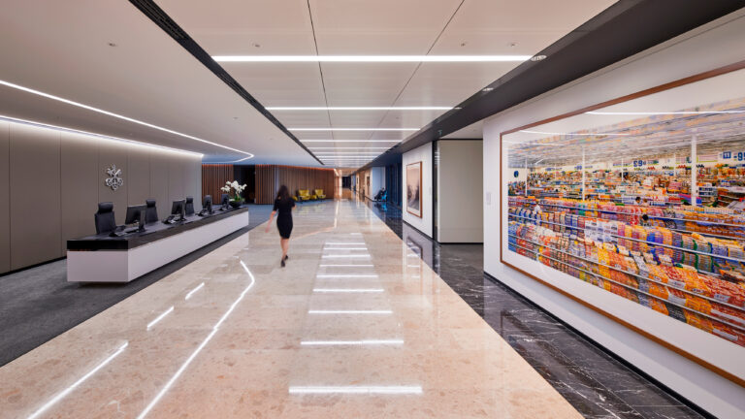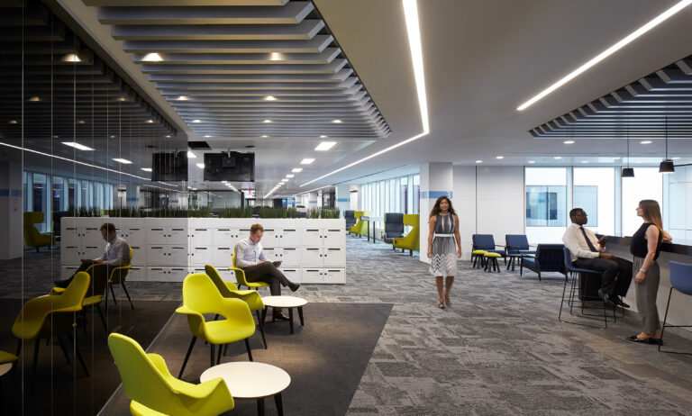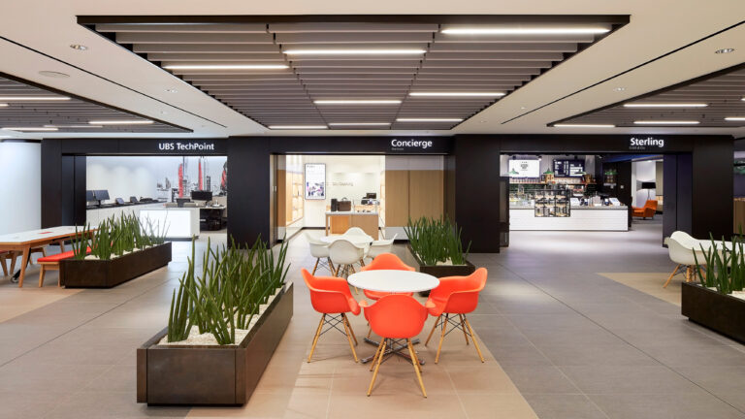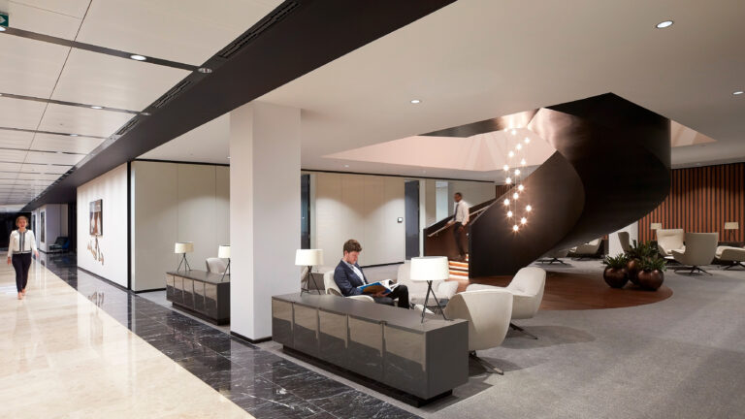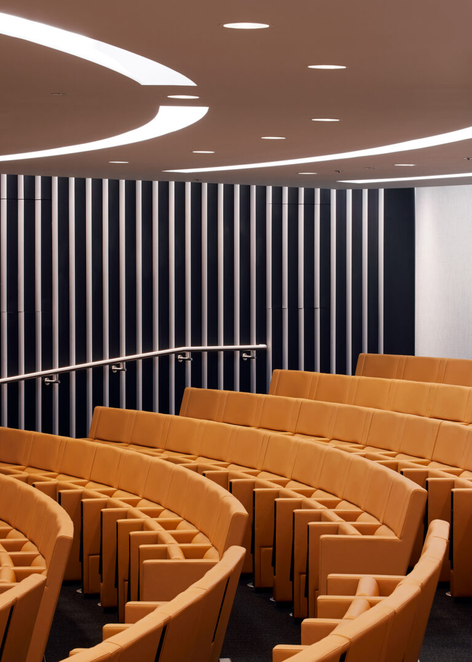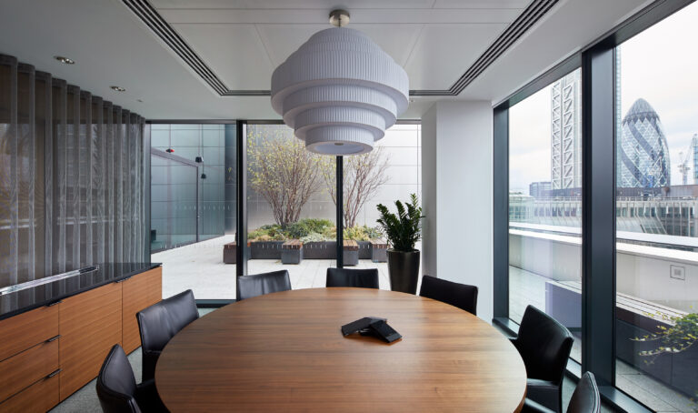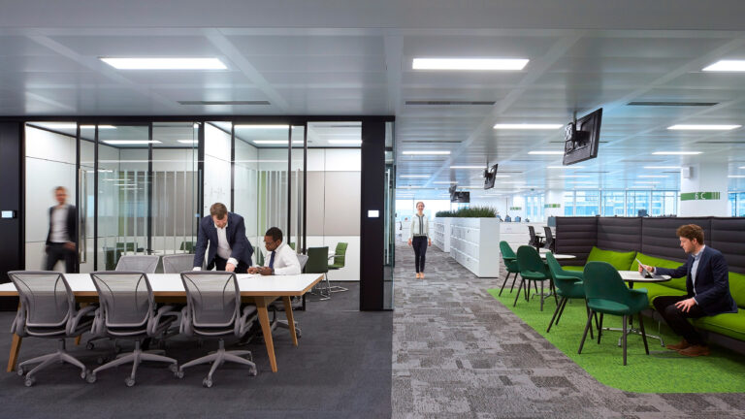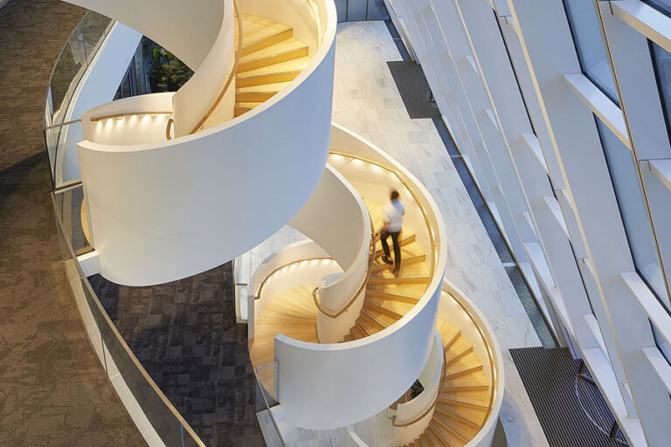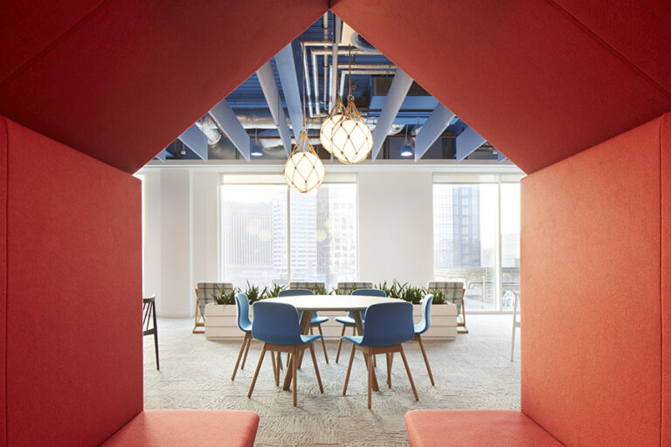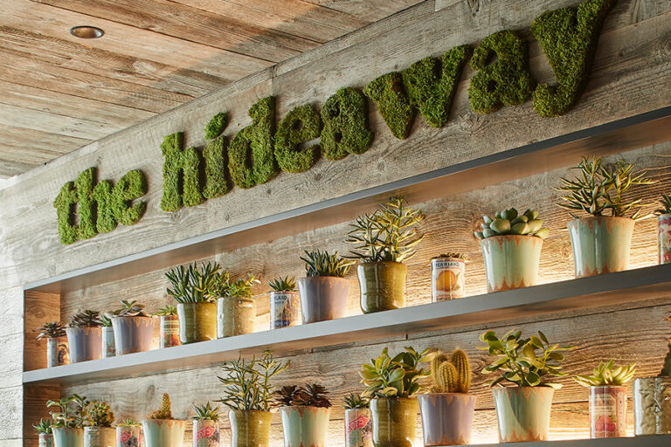UBS – 5 Broadgate
Headquarters concept that embodies its core values of truth, clarity and performance
Client
UBS
Location
London, UK
Status
Completed
Discipline
Interiors
Sector
Workplace Occupier
Size
700,000 sq ft
Solution
UBS was seeking a new London headquarters to assert its position as a modern and forward-looking bank with a genuine confidence in London and the banking industry. Having chosen 5 Broadgate, London’s biggest ‘groundscraper’ in the heart of the City, UBS appointed tp bennett to develop an interior design that would embody its core values of truth, clarity and performance.
The ground-breaking design of 5 Broadgate evolved through a harmonious partnership between Make, British Land, UBS and tp bennett, as well as the consultant team and the City of London. Conceived as a financial powerhouse with vault-like security, every aspect is bespoke and designed with longevity, quality, flexibility and sustainability in mind. A sophisticated mix of integral, sustainable systems place it in the top ten BREEAM buildings in London.
At the heart of our design approach was the creation of a world-class, 24-hour business hub over 700,000 sq ft and across 12 floors. The building houses exceptional trading, client and staff facilities, including a restaurant, gym, retail space, tech points, newsagent, dry cleaner, concierge service, cycle storage, showering facilities and a wellness centre. It also supports a shift in working practices to a more progressive, agile and collaborative approach, designed to enhance productivity, teamwork and overall business performance.
