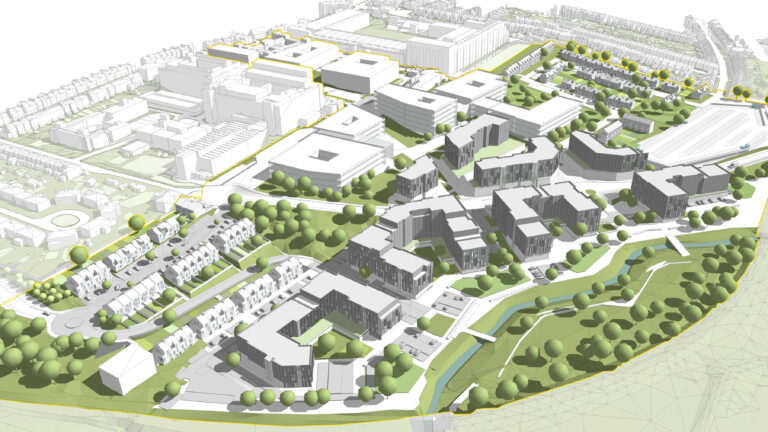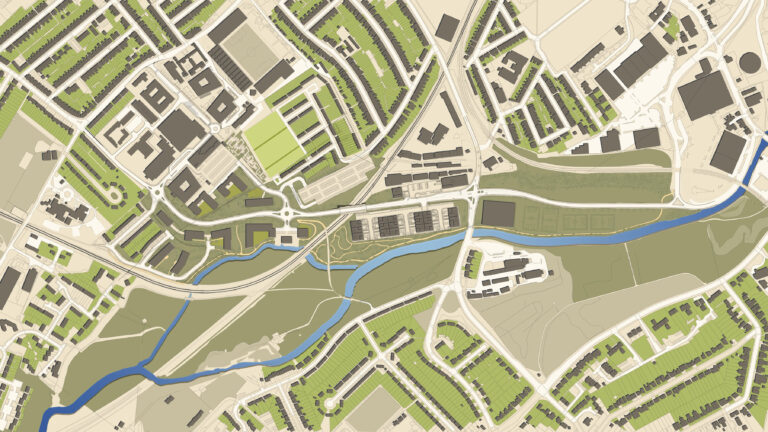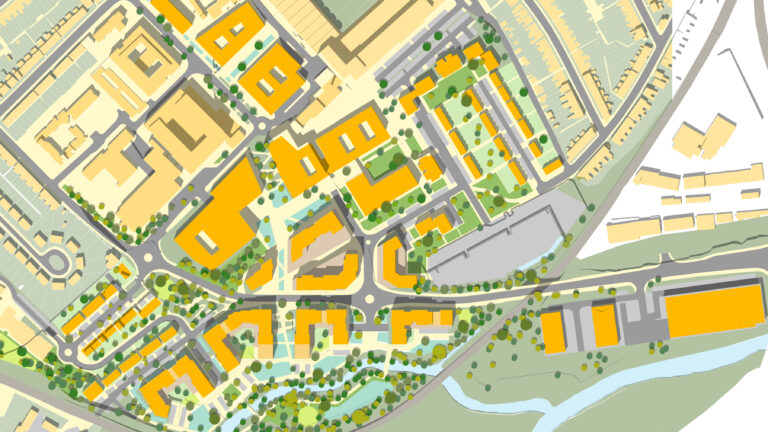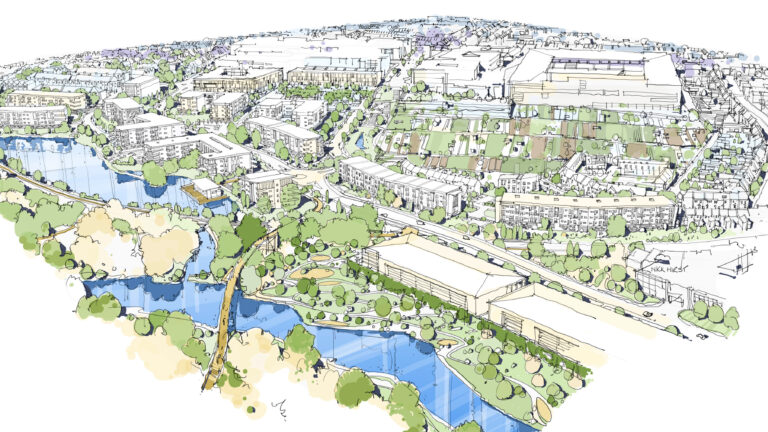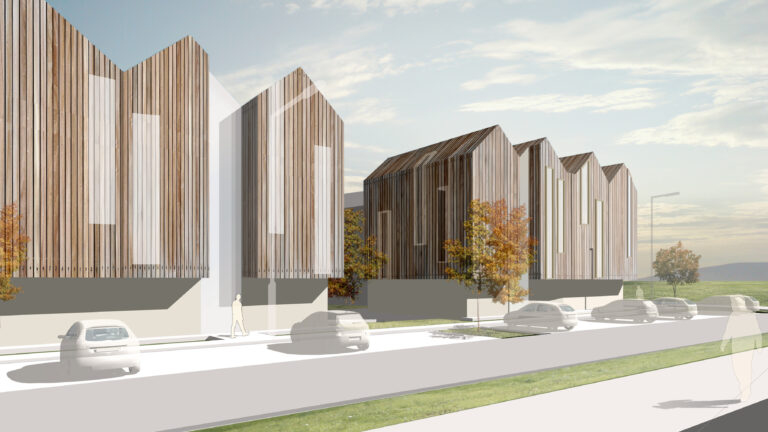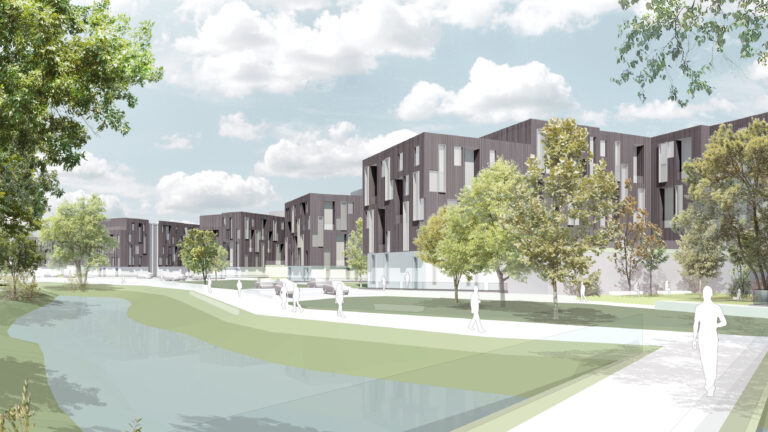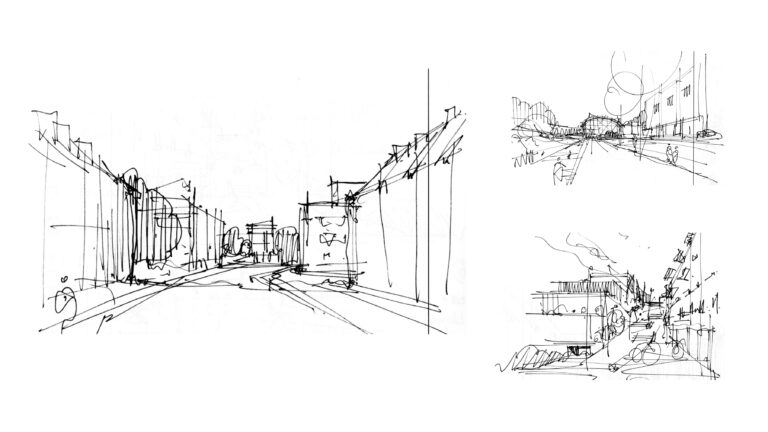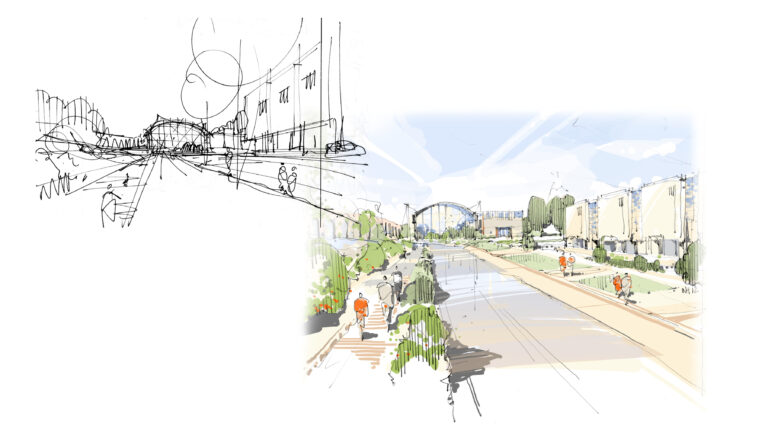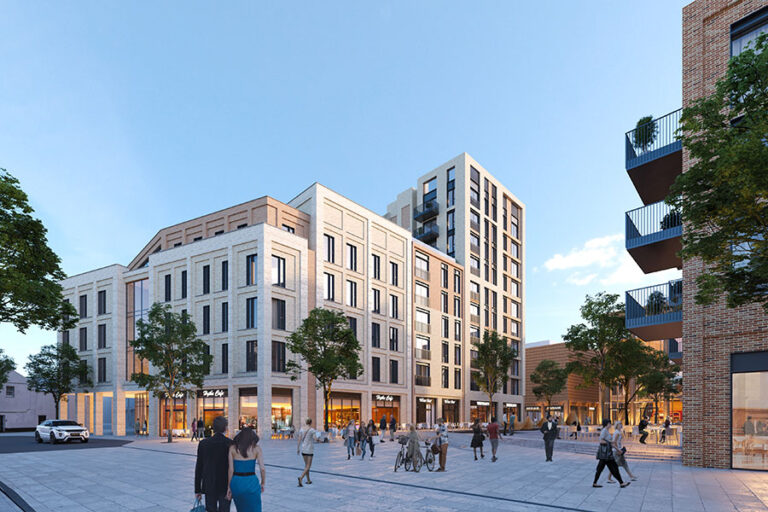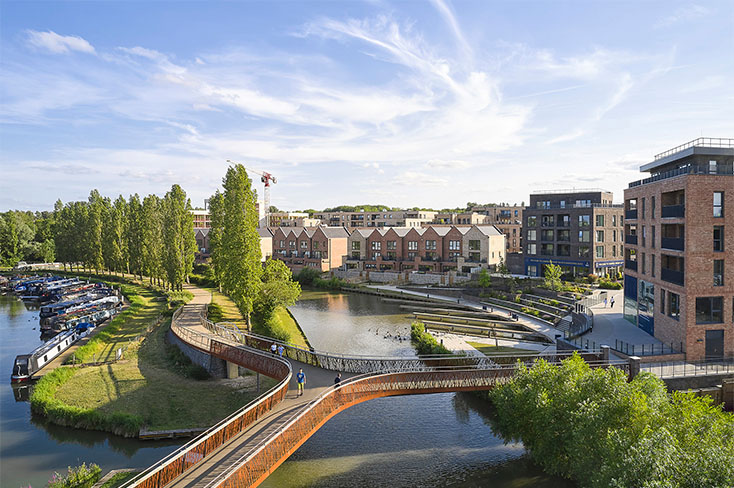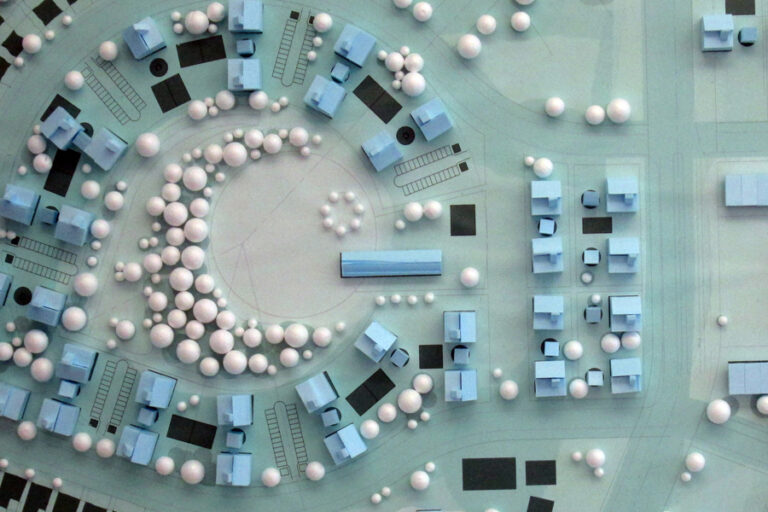Watford Health Campus masterplan
Mixed-use regeneration scheme in Hertfordshire
Client
Kier Property/Watford Borough Council
Location
Watford, UK
Status
Feasibility
Discipline
Architecture
Sector
Masterplanning
Size
1000 new homes, hospital, retail and office
Solution
As with other satellite towns close to London, Watford is undergoing growth. With the aim to keep the Watford General Hospital in the centre of the town and fund new housing locally, the Council formed a partnership with Kier Property to help improve the local infrastructure around the hospital and create a new community on council-owned land. With this in mind tp bennett developed the Watford Health Campus masterplan: the biggest of several regeneration schemes in the Hertfordshire town.
Now called Watford Riverwell, the masterplan creates a new access road to the hospital itself, and provides around 1000 new homes as well as business and office space – including a business incubator – with a view to creating an estimated 1,300 new jobs. It also provides leisure and visitor amenities including a hotel, restaurants and cafes, as well as new public spaces, including a community garden. With considerable infrastructure works and decontamination needed in some areas, the £500m development will take over a decade to complete
