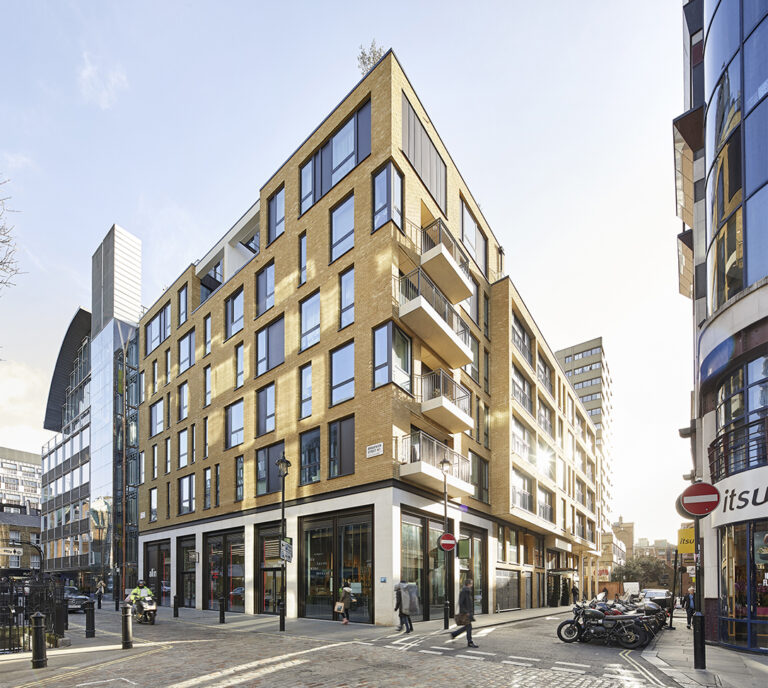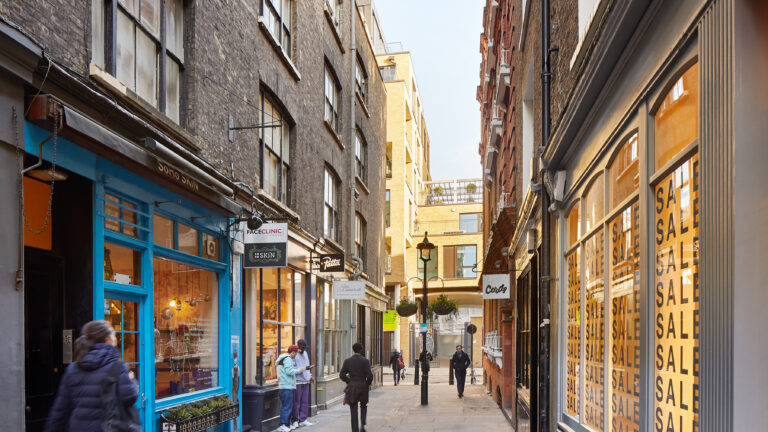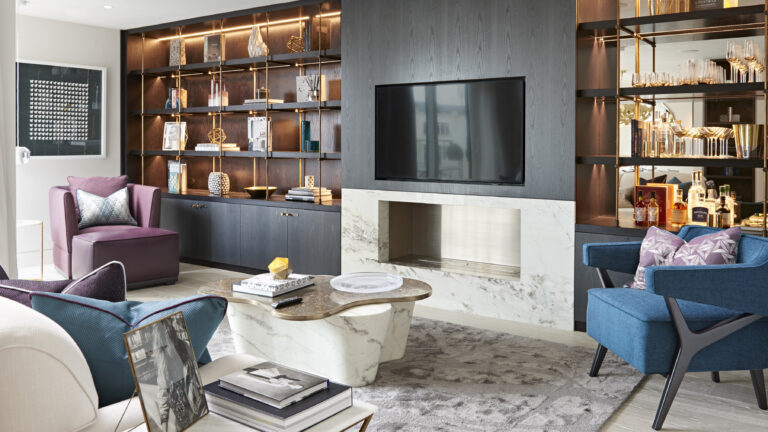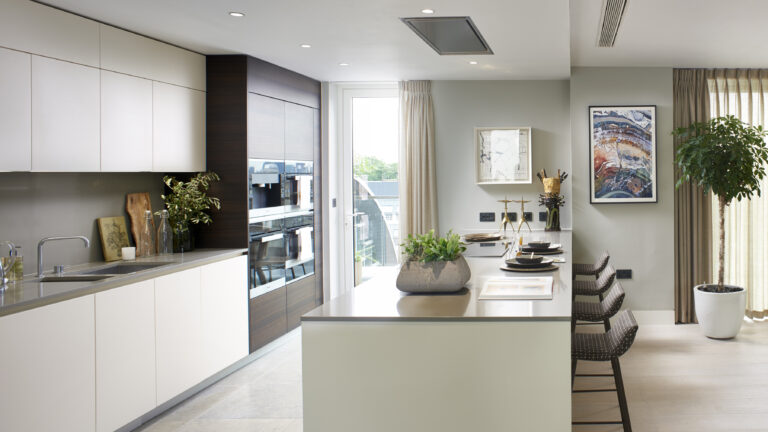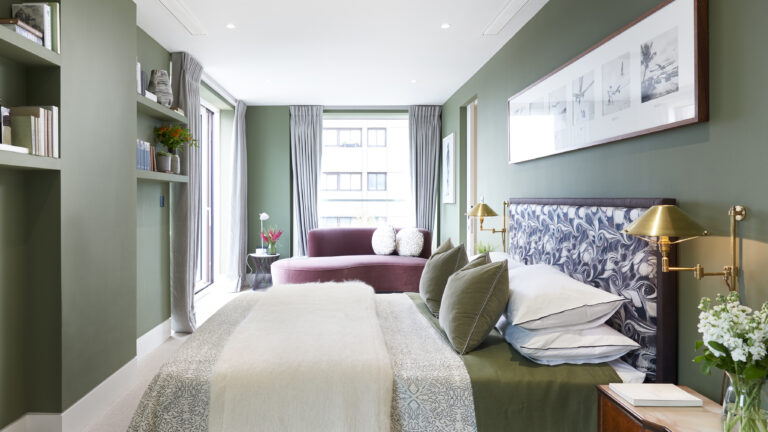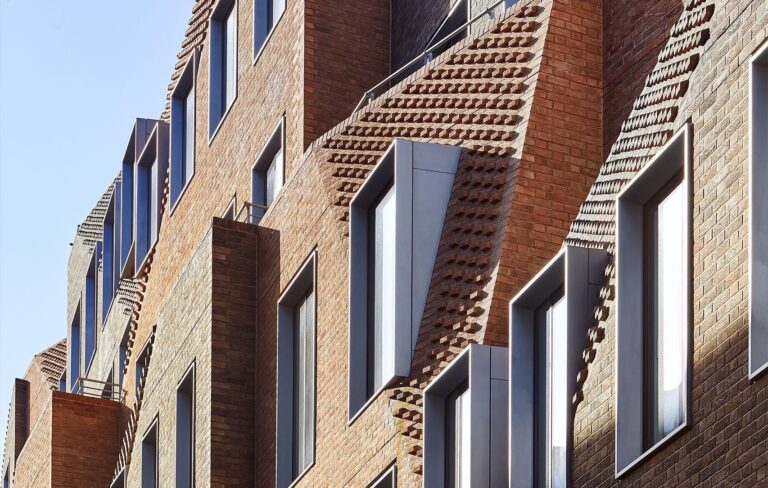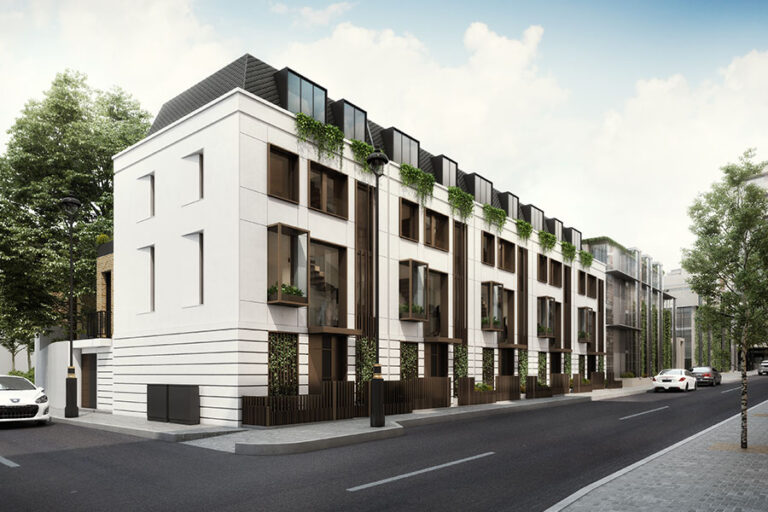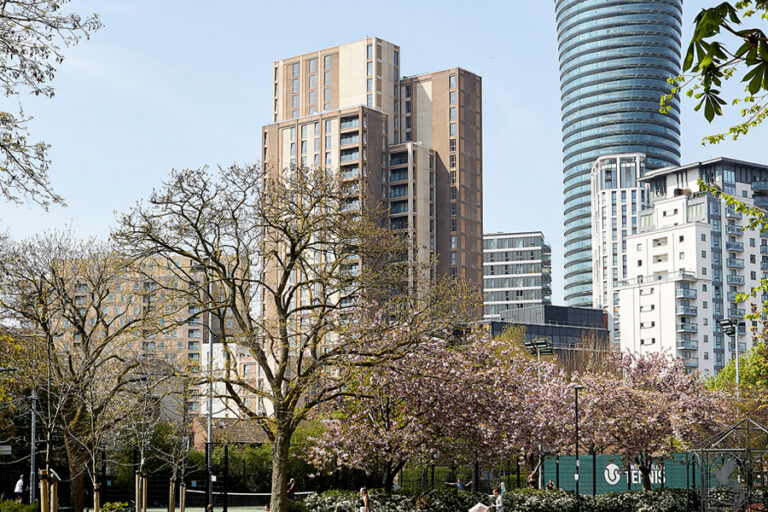Soho 13
Connected and complementary schemes offering private sale and intermediate rent apartments
Client
Barratt London
Location
London, UK
Status
Completed
Discipline
Architecture
Sector
Residential
Size
78 apartments & 8,500 sq ft retail
Solution
Against rising concerns about affordable housing, tp bennett was commissioned to design two connected and complementary schemes in Soho, London. While Soho 13 and Trenchard House occupy the same nine-storey building on Broadwick Street, the former constitutes 13 homes for private sale and the latter 65 homes for intermediate rent: a solution that achieves over 80 per cent affordable homes for local key workers.
Soho 13 consists of individually-designed penthouses arranged around a central atrium, with large roof terraces and prime interior fit-outs. Trenchard House’s affordable apartments and maisonettes occupy the lower floors and share the street frontage with a restaurant and retail space, helping to activate a deep, boulevard-style pavement. A new public thoroughfare has been created, joining the boutique shops of Silver Place with Berwick Street’s bustling market and bringing back local connectivity. “The redevelopment of this long-neglected Soho site has returned it to its fashionable residential roots,” says tp bennett’s Rob Beacock.
