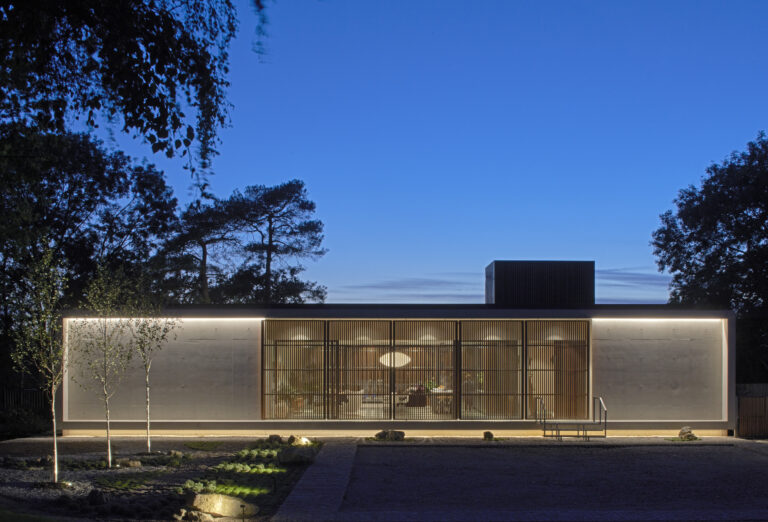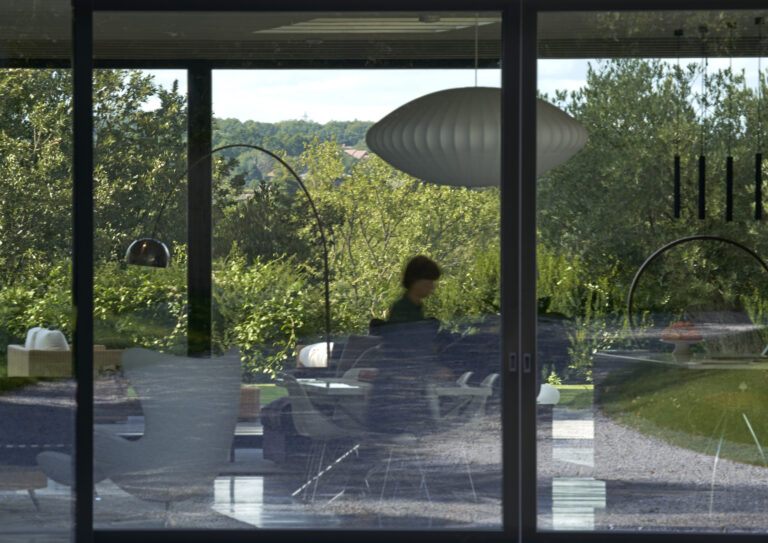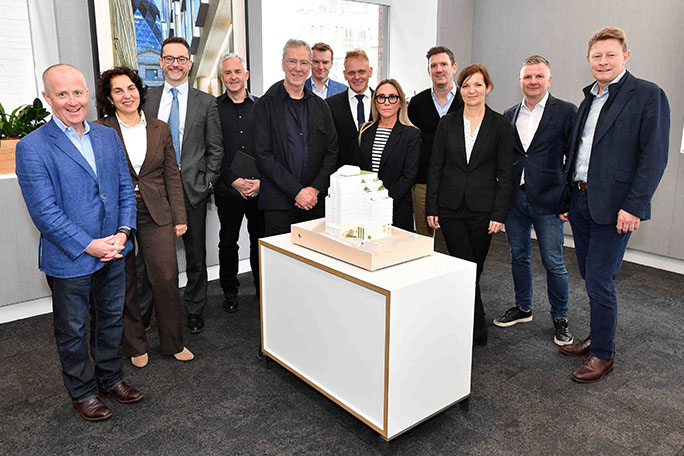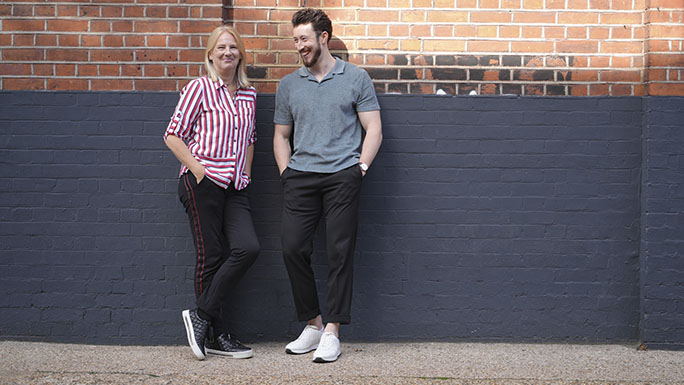How does the passivhaus concept work for housing?
January 26, 2022
How are passivhaus concepts used to reduce the environmental impact of housing while still creating beautiful design?
Dezeen visits Haus on the Ridge to find out how tp bennett designed a sustainable and beautiful private home on a ragstone ridge overlooking a protected valley in Kent. It takes a look at how the principles of Haus on the Ridge can be used across housing projects.
“The passivhaus concept is really quite simple. It’s like wrapping a tea cosy around a building. We’d be the first to accept that this house is very much a one-off. However, the principles are exactly the same. We consume a lot of energy and the passivhaus concept allows us to reduce that consumption and also not to waste it. Going forward, that’s got to be a major consideration for new houses.”
The house is split architecturally into three main elements, akin to a ‘Brownie camera’, with two solid wings flanking the glazed central lens providing direct views from the entrance forecourt through the main central living space to the valley beyond. The two solid wings accommodate four bedrooms and bathrooms, plus ancillary rooms such as the entrance hall, utility and plant room, behind the sliding slatted Siberian larch timber shutters.





