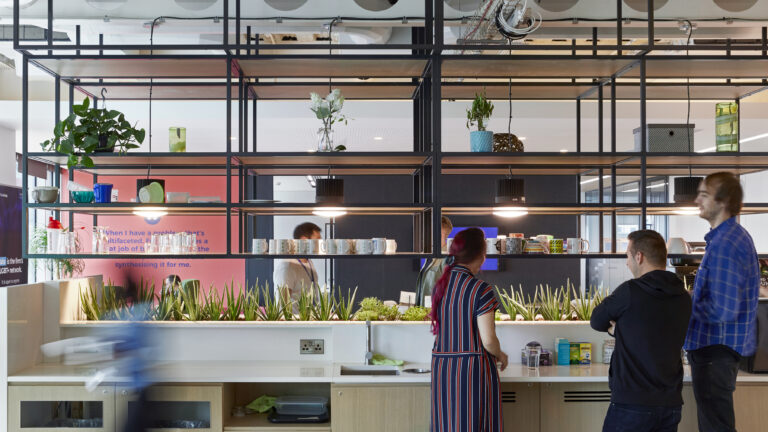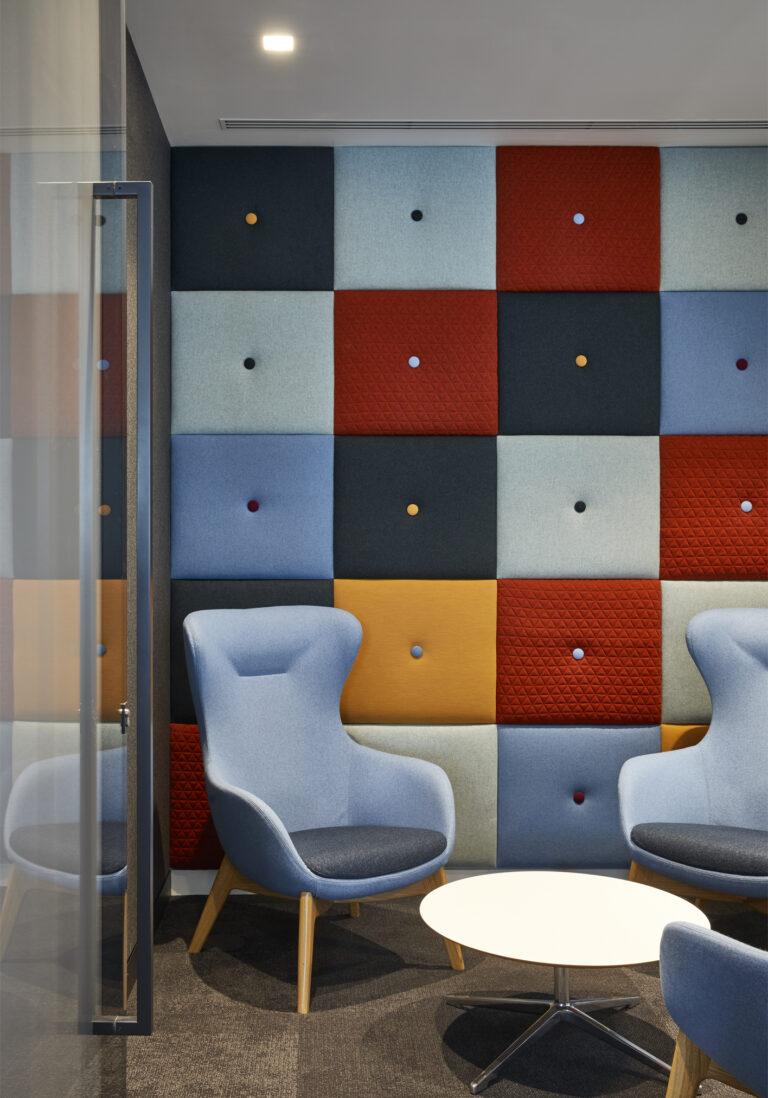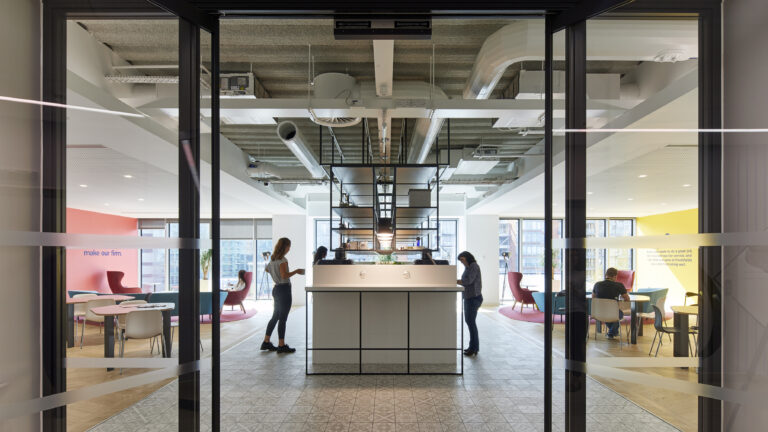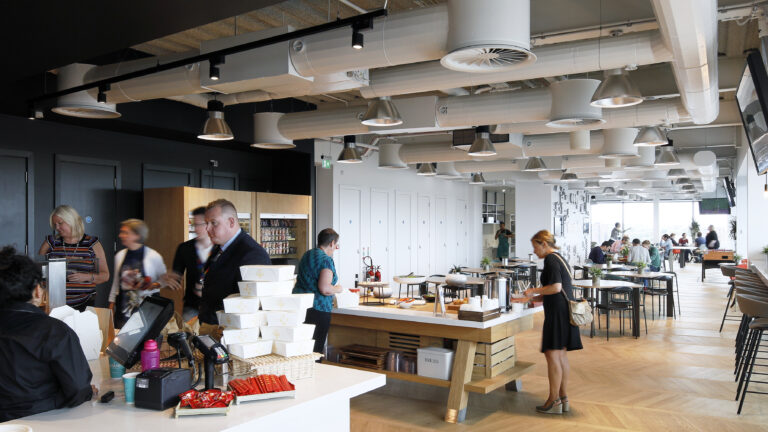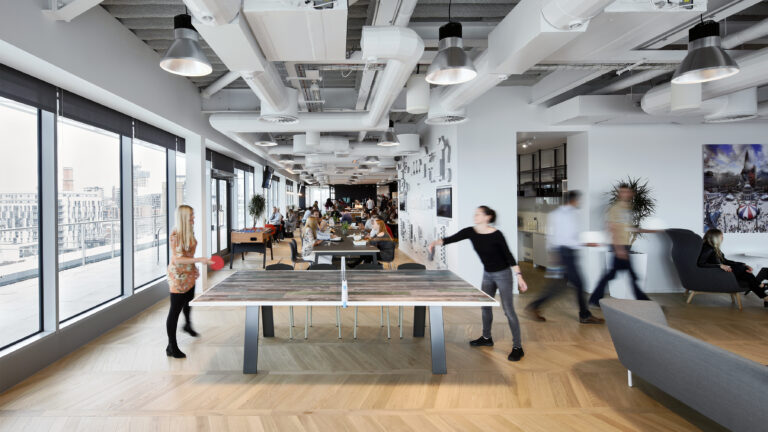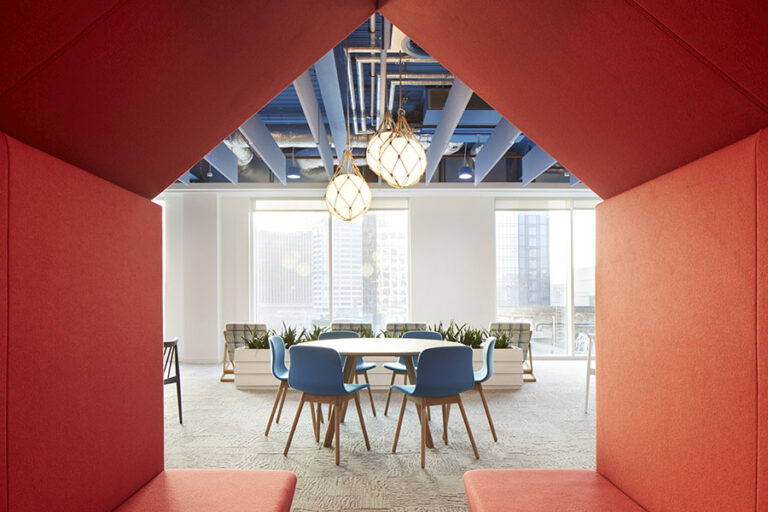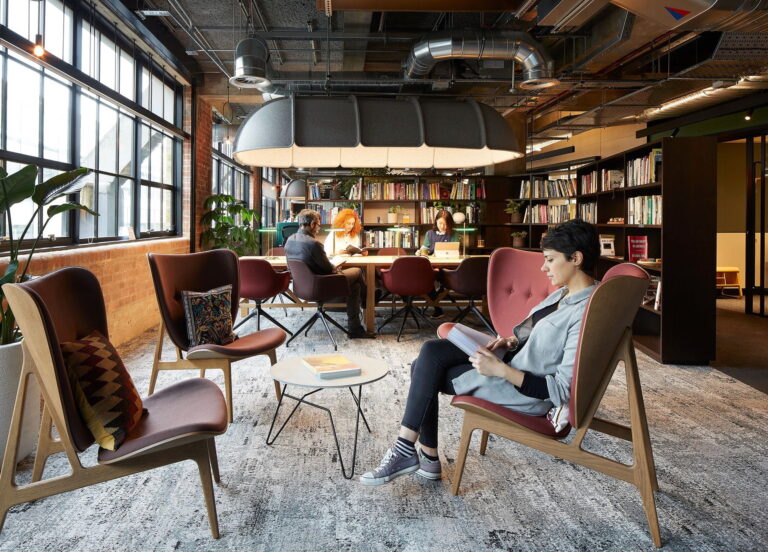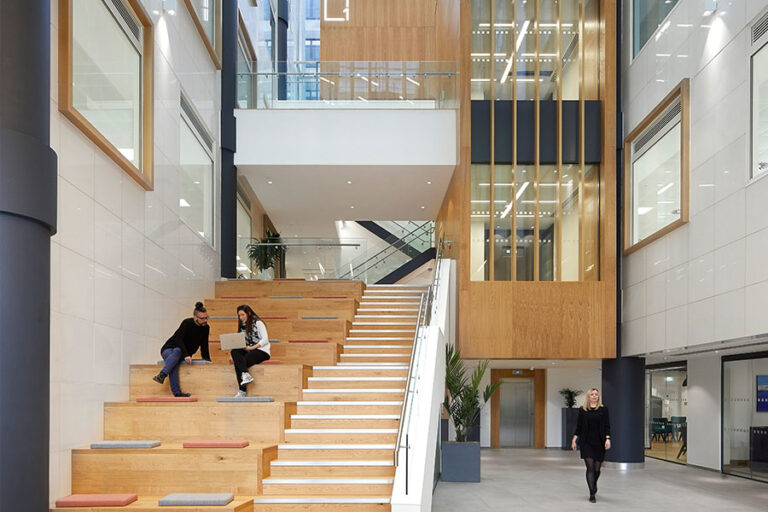Freshfields Bruckhaus Deringer
Collaborative global centre for magic circle law firm in Salford
Client
Freshfields Bruckhaus Deringer
Location
Manchester, UK
Status
Completed
Discipline
Interiors
Sector
Workplace Occupier
Size
64,000 sq ft
Solution
The law firm Freshfields Bruckhaus Deringer appointed tp bennett to design its new global centre in Salford, Greater Manchester. In response, the practice provided five floors of open-plan collaborative office space to accommodate 650+ people. Each office floor was given a collaborative heart space at its entry point, to encourage staff communication and collaboration.
The main reception and Sky Lounge were situated on the seventh floor along with flexible seating and activity-based work settings to host visiting clients and employees alike. Skype-enabled meetings and interview rooms, as well as a flexible seminar suite, were connected to the Sky Lounge via a folding glass wall which, once opened, provides enough space to accommodate large ‘town hall’ meetings. The main staff café was also located on the top floor, giving views across Salford and Manchester city centre as well as access to external terrace space that wraps around all four sides of the building.
