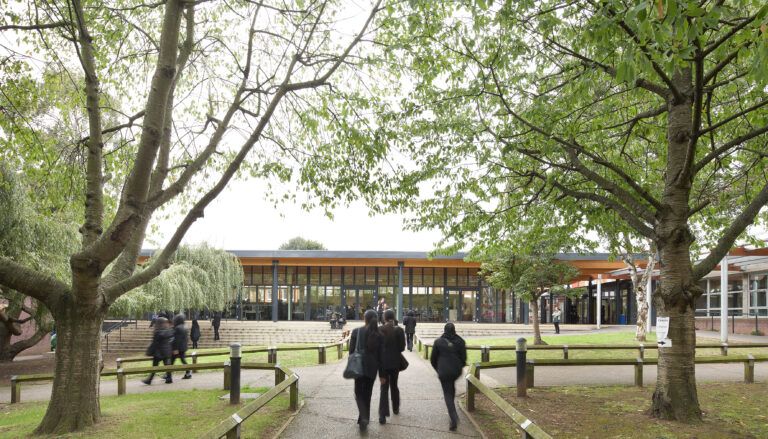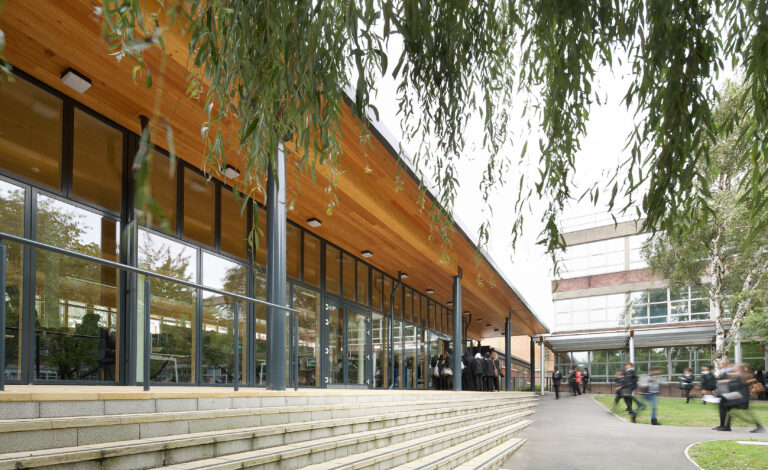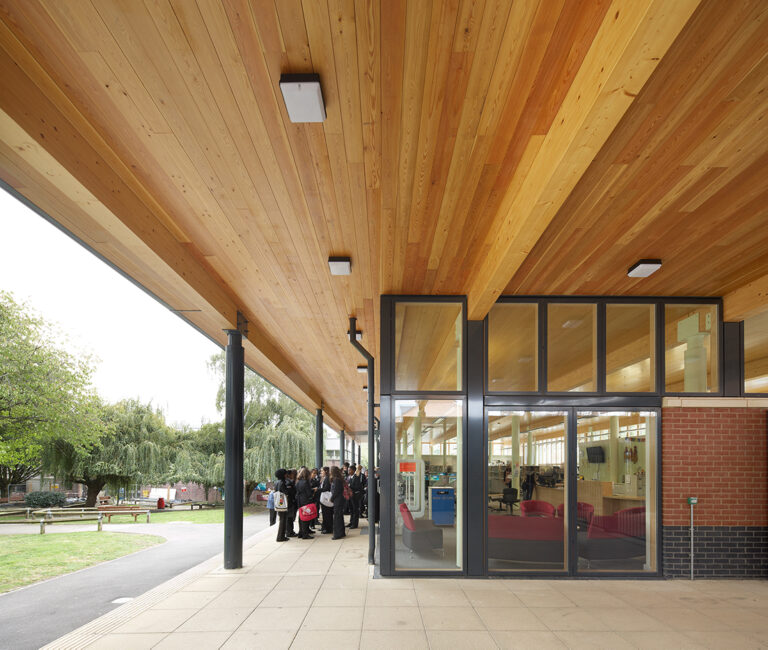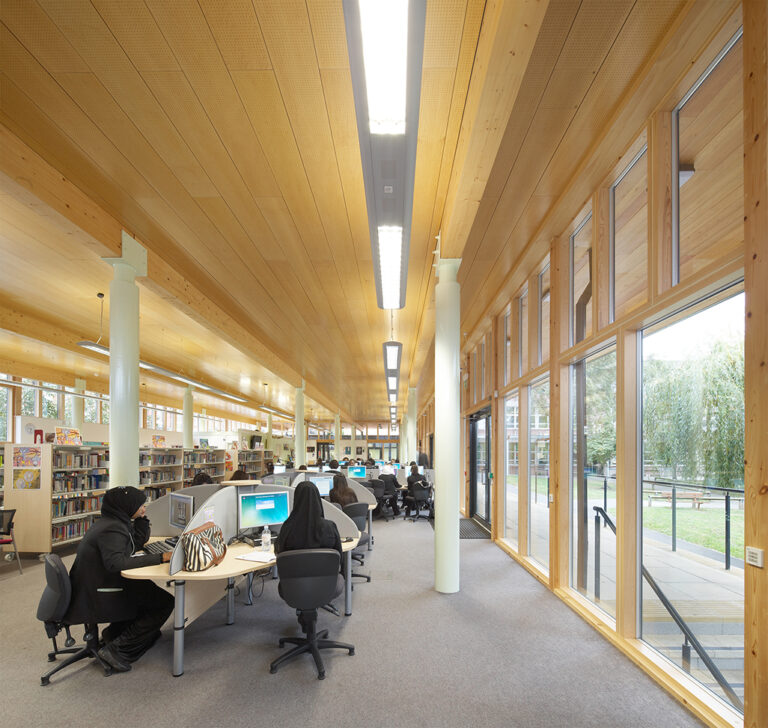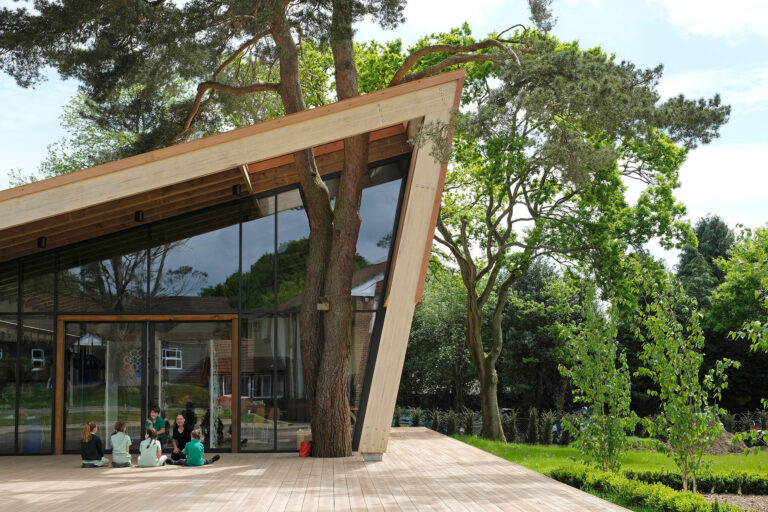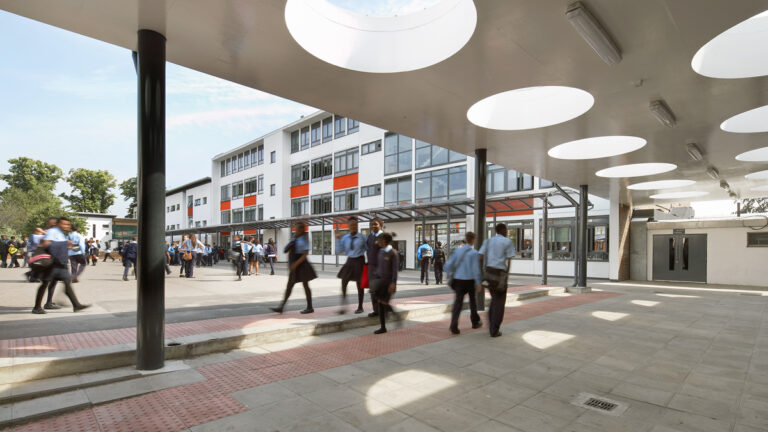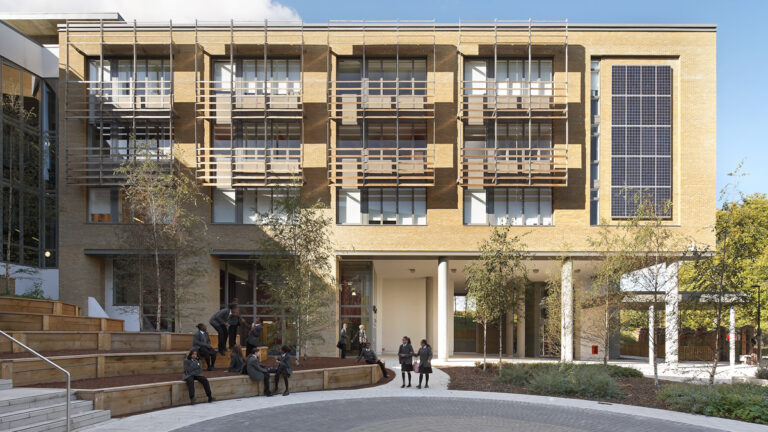Hornsey School for Girls
A cohesive masterplan with distinctive learning zones
Client
London Borough of Haringey
Location
London, UK
Status
Completed
Discipline
Architecture
Sector
Education
Size
Learning resource centre with community hub
Solution
An Ofsted ‘Outstanding’ school with a specialism in the performing arts and Humanities. Hornsey for Girls was originally constructed in the 1960s and has been extended and reorganised in a fragmentary manner over the decades.
The school required a holistic solution, coordinating the disparate buildings and external spaces to form a cohesive master-plan with distinct learning zones. The new Administration Building and Learning Resource Centre has transformed the entrance of the school giving it a friendly but secure street presence. The light and airy space has a substantial library with associated computer bays, while its proximity to the Administration Building enables students to use it at the end of a school day and the wider community after hours without accessing the rest of the school.
The circulation pattern was redesigned to improve orientation and create a strong presence for each learning zone. This included widening corridors, introducing covered external walkways and creating interactive internal and external break-out areas. Improved landscaping and the introduction of green roofs have enhanced the ecology of the site and now enable the fabric of the building to be used as a teaching resource.
